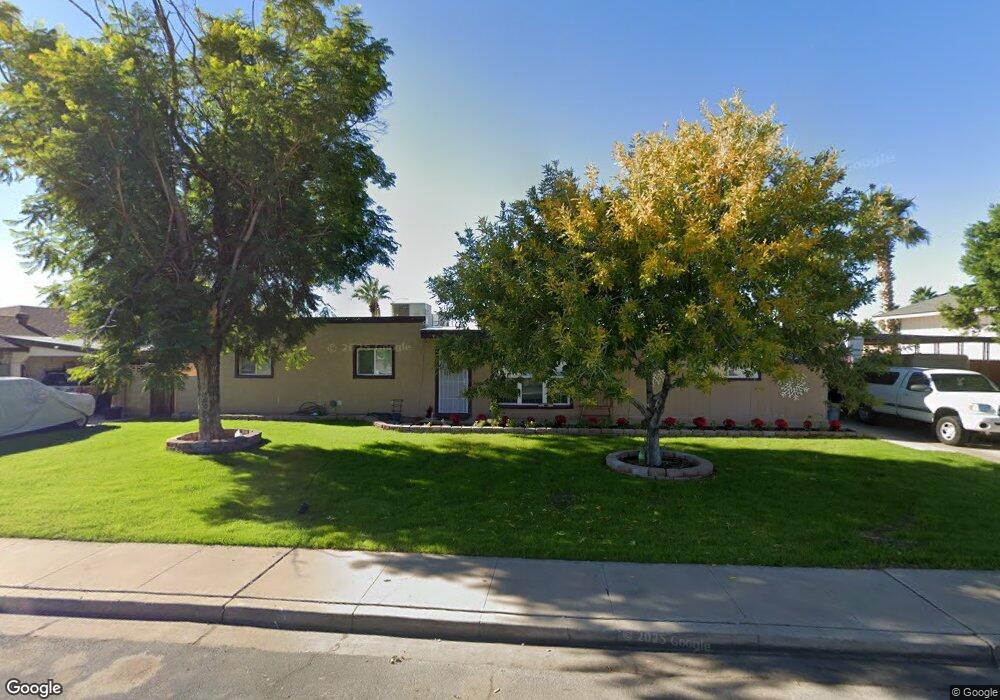1308 South Spur Mesa, AZ 85204
Woodbridge Crossing NeighborhoodEstimated Value: $570,494 - $581,000
5
Beds
3
Baths
2,586
Sq Ft
$223/Sq Ft
Est. Value
About This Home
This home is located at 1308 South Spur, Mesa, AZ 85204 and is currently estimated at $575,624, approximately $222 per square foot. 1308 South Spur is a home located in Maricopa County with nearby schools including Keller Elementary School, Franklin at Brimhall Elementary School, and Franklin West Elementary School.
Ownership History
Date
Name
Owned For
Owner Type
Purchase Details
Closed on
Jun 14, 1995
Sold by
Pierson Steven T and Pierson Lisa B
Bought by
Hyland Craig J and Hyland Lori L
Current Estimated Value
Home Financials for this Owner
Home Financials are based on the most recent Mortgage that was taken out on this home.
Original Mortgage
$110,225
Interest Rate
7.9%
Mortgage Type
FHA
Create a Home Valuation Report for This Property
The Home Valuation Report is an in-depth analysis detailing your home's value as well as a comparison with similar homes in the area
Home Values in the Area
Average Home Value in this Area
Purchase History
| Date | Buyer | Sale Price | Title Company |
|---|---|---|---|
| Hyland Craig J | $115,000 | Chicago Title Insurance Co |
Source: Public Records
Mortgage History
| Date | Status | Borrower | Loan Amount |
|---|---|---|---|
| Previous Owner | Hyland Craig J | $110,225 |
Source: Public Records
Tax History Compared to Growth
Tax History
| Year | Tax Paid | Tax Assessment Tax Assessment Total Assessment is a certain percentage of the fair market value that is determined by local assessors to be the total taxable value of land and additions on the property. | Land | Improvement |
|---|---|---|---|---|
| 2025 | $1,440 | $17,339 | -- | -- |
| 2024 | $1,456 | $16,513 | -- | -- |
| 2023 | $1,456 | $37,830 | $7,560 | $30,270 |
| 2022 | $1,424 | $30,000 | $6,000 | $24,000 |
| 2021 | $1,463 | $28,500 | $5,700 | $22,800 |
| 2020 | $1,443 | $26,460 | $5,290 | $21,170 |
| 2019 | $1,337 | $24,080 | $4,810 | $19,270 |
| 2018 | $1,277 | $22,850 | $4,570 | $18,280 |
| 2017 | $1,236 | $20,980 | $4,190 | $16,790 |
| 2016 | $1,214 | $19,270 | $3,850 | $15,420 |
| 2015 | $1,146 | $17,580 | $3,510 | $14,070 |
Source: Public Records
Map
Nearby Homes
- 1324 E Forge Ave
- 1030 S Stapley Dr Unit TR-B
- 943 S Lazona Dr
- 1424 E El Moro Ave
- 1844 E Hampton Ave
- 1748 E Impala Ave
- 1711 S Hall
- 1927 E Hampton Ave Unit 263
- 1927 E Hampton Ave Unit 116
- 1854 S Hill
- 749 S Lazona Dr
- 739 E Glade Ave
- 1521 E Diamond Ave
- 1926 E Inverness Ave
- 1934 E Inverness Ave
- 908 S Kachina
- 715 E Harmony Ave
- 0 E Baseline Rd Unit 6933479
- 1753 E Jacinto Cir
- 925 E 7th Dr
- 1308 S Spur
- 1318 S Spur
- 1357 E Glade Cir
- 1300 S Spur
- 1352 E Glade Cir
- 1421 E Garnet Ave
- 1424 E Glade Ave
- 1326 S Spur
- 1343 E Glade Cir
- 1409 E Durant Ave
- 1349 E Garnet Cir
- 1414 E Garnet Ave
- 1338 E Glade Cir
- 1354 E Garnet Cir
- 1431 E Garnet Ave
- 1428 E Glade Ave
- 1423 E Glade Ave
- 1422 E Garnet Ave
- 1337 E Glade Cir
- 1336 S Spur
