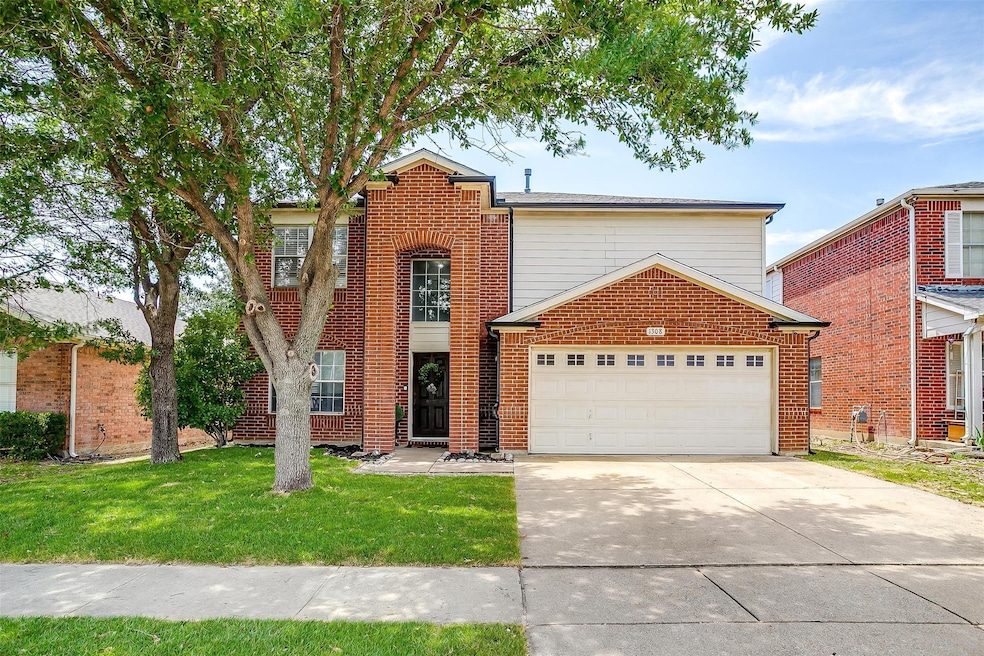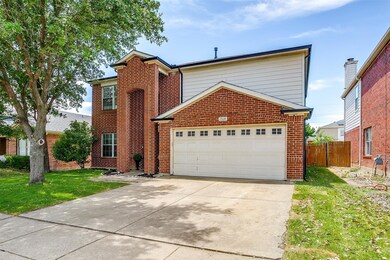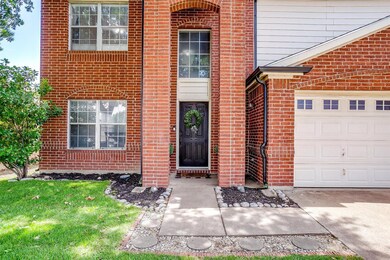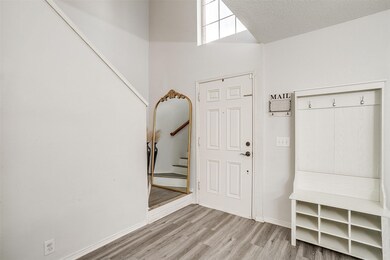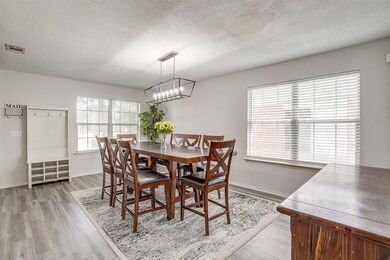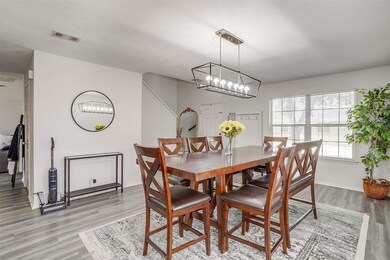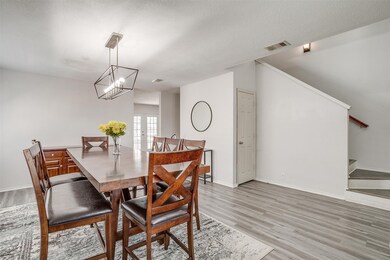
1308 Stetson Trail Saginaw, TX 76131
Highlights
- Traditional Architecture
- 2 Car Attached Garage
- Walk-In Closet
- Saginaw High School Rated A-
- Eat-In Kitchen
- Kitchen Island
About This Home
As of July 20254 bedroom home conveniently located to schools, parks, grocery and restaurants! Highland Station in Eagle Mountain Saginaw ISD provides nearby access to both I35w and 820. This 4 bedroom home has neutral LVP flooring, updated light fixtures and large open flex space perfect for large gatherings. Cozy living room with wood burning fireplace and open to kitchen for that open concept floor plan. Kitchen has custom island with breakfast bar seating and pendant lighting. All 4 bedrooms are upstairs as is the utility room for ideal convenience! Primary bedroom is spacious with ensuite bath, garden tub, walk in shower and large closet! Fully fenced back yard with plenty of room!
Last Agent to Sell the Property
United Real Estate DFW Brokerage Email: Brenda@UnitedDFW.com License #0646258 Listed on: 05/20/2025

Home Details
Home Type
- Single Family
Est. Annual Taxes
- $6,464
Year Built
- Built in 2000
Lot Details
- 5,489 Sq Ft Lot
- Wood Fence
- Irregular Lot
Parking
- 2 Car Attached Garage
- Front Facing Garage
Home Design
- Traditional Architecture
- Brick Exterior Construction
- Board and Batten Siding
Interior Spaces
- 2,117 Sq Ft Home
- 2-Story Property
- Ceiling Fan
- Wood Burning Fireplace
- Window Treatments
Kitchen
- Eat-In Kitchen
- Electric Oven
- Electric Cooktop
- Dishwasher
- Kitchen Island
- Disposal
Flooring
- Carpet
- Luxury Vinyl Plank Tile
Bedrooms and Bathrooms
- 4 Bedrooms
- Walk-In Closet
Outdoor Features
- Rain Gutters
Schools
- Highctry Elementary School
- Saginaw High School
Utilities
- Central Heating and Cooling System
- Electric Water Heater
Community Details
- Highland Station Add Subdivision
Listing and Financial Details
- Legal Lot and Block 4 / 2
- Assessor Parcel Number 07347332
Ownership History
Purchase Details
Home Financials for this Owner
Home Financials are based on the most recent Mortgage that was taken out on this home.Purchase Details
Home Financials for this Owner
Home Financials are based on the most recent Mortgage that was taken out on this home.Purchase Details
Home Financials for this Owner
Home Financials are based on the most recent Mortgage that was taken out on this home.Purchase Details
Purchase Details
Purchase Details
Purchase Details
Home Financials for this Owner
Home Financials are based on the most recent Mortgage that was taken out on this home.Purchase Details
Purchase Details
Home Financials for this Owner
Home Financials are based on the most recent Mortgage that was taken out on this home.Similar Homes in the area
Home Values in the Area
Average Home Value in this Area
Purchase History
| Date | Type | Sale Price | Title Company |
|---|---|---|---|
| Vendors Lien | -- | Old Republic Title | |
| Vendors Lien | -- | None Available | |
| Vendors Lien | -- | Providence Title | |
| Special Warranty Deed | -- | None Available | |
| Warranty Deed | -- | None Available | |
| Trustee Deed | $128,821 | None Available | |
| Vendors Lien | -- | Allegiance Title Co | |
| Warranty Deed | -- | -- | |
| Vendors Lien | -- | First American Title Ins |
Mortgage History
| Date | Status | Loan Amount | Loan Type |
|---|---|---|---|
| Open | $212,784 | VA | |
| Previous Owner | $196,910 | New Conventional | |
| Previous Owner | $121,428 | New Conventional | |
| Previous Owner | $123,028 | FHA | |
| Previous Owner | $75,990 | No Value Available |
Property History
| Date | Event | Price | Change | Sq Ft Price |
|---|---|---|---|---|
| 07/16/2025 07/16/25 | For Rent | $2,349 | 0.0% | -- |
| 07/11/2025 07/11/25 | Sold | -- | -- | -- |
| 06/20/2025 06/20/25 | Pending | -- | -- | -- |
| 06/12/2025 06/12/25 | Price Changed | $320,000 | -1.5% | $151 / Sq Ft |
| 05/22/2025 05/22/25 | For Sale | $325,000 | +41.3% | $154 / Sq Ft |
| 06/02/2020 06/02/20 | Sold | -- | -- | -- |
| 04/19/2020 04/19/20 | Pending | -- | -- | -- |
| 03/27/2020 03/27/20 | Price Changed | $229,999 | -2.1% | $109 / Sq Ft |
| 03/14/2020 03/14/20 | For Sale | $234,999 | +17.6% | $111 / Sq Ft |
| 02/20/2018 02/20/18 | Sold | -- | -- | -- |
| 01/18/2018 01/18/18 | Pending | -- | -- | -- |
| 01/18/2018 01/18/18 | For Sale | $199,900 | -- | $95 / Sq Ft |
Tax History Compared to Growth
Tax History
| Year | Tax Paid | Tax Assessment Tax Assessment Total Assessment is a certain percentage of the fair market value that is determined by local assessors to be the total taxable value of land and additions on the property. | Land | Improvement |
|---|---|---|---|---|
| 2024 | $4,770 | $290,951 | $65,000 | $225,951 |
| 2023 | $6,404 | $343,444 | $45,000 | $298,444 |
| 2022 | $6,532 | $260,301 | $45,000 | $215,301 |
| 2021 | $5,998 | $235,517 | $45,000 | $190,517 |
| 2020 | $5,421 | $219,134 | $45,000 | $174,134 |
| 2019 | $5,006 | $196,068 | $45,000 | $151,068 |
| 2018 | $4,166 | $174,627 | $35,000 | $139,627 |
| 2017 | $4,254 | $178,468 | $25,000 | $153,468 |
| 2016 | $3,867 | $153,984 | $25,000 | $128,984 |
| 2015 | $3,300 | $131,200 | $24,600 | $106,600 |
| 2014 | $3,300 | $131,200 | $24,600 | $106,600 |
Agents Affiliated with this Home
-
Julie Harper

Seller's Agent in 2025
Julie Harper
United Real Estate DFW
(817) 881-3931
5 in this area
107 Total Sales
-
Chad Joyce

Buyer's Agent in 2025
Chad Joyce
Aplomb Real Estate
(214) 450-7856
6 in this area
500 Total Sales
-
Kerry Zamora

Seller's Agent in 2020
Kerry Zamora
Century 21 Mike Bowman, Inc.
(817) 703-7797
1 in this area
79 Total Sales
-
Astrid Gilbert
A
Seller's Agent in 2018
Astrid Gilbert
Real Estate Reformation
(214) 417-6705
20 Total Sales
-
M
Buyer's Agent in 2018
Mitzi Lemons
Coldwell Banker Realty
Map
Source: North Texas Real Estate Information Systems (NTREIS)
MLS Number: 20943212
APN: 07347332
- 848 Stafford Station Dr
- 941 Sequoia Way
- 621 Darlington Trail
- 724 Darlington Trail
- 764 Red Elm Ln
- 660 Mangrove Trail
- 632 Dunster Ln
- 1085 Harriman Dr
- 616 Dunster Ln
- 1127 Donnington Trail
- 1025 Pullman Dr
- 1229 Topeka Dr
- 601 Mangrove Trail
- 560 Camber St
- 1217 Katy Dr
- 8104 Pistache Ave
- 936 Silver Streak Dr
- 728 Oriole Dr
- 921 Santa fe Dr
- 601 Redding Dr
