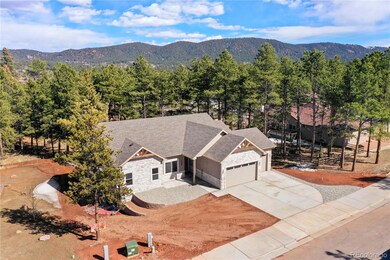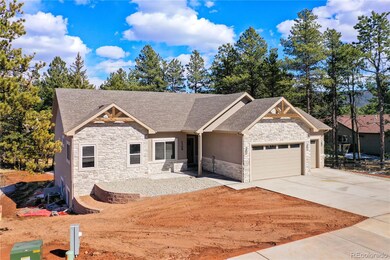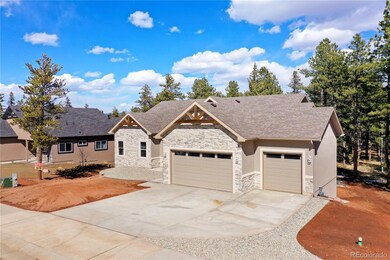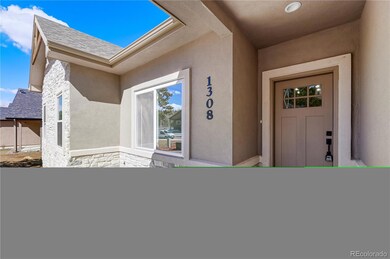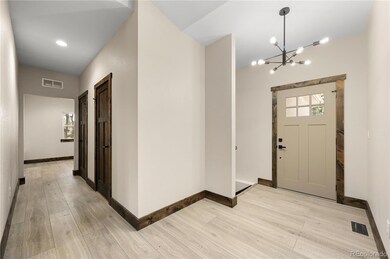If you’re seeking a retreat from the hustle and bustle of city life, a luxurious mountain home just under two hours from top ski resorts, or a modern escape surrounded by nature, this home is for you! This brand-new, never-before-lived-in home offers over 4,600 sq.ft. of thoughtfully designed space, featuring 6 bedrooms (5 of which have adjoining bathrooms), 5 bathrooms, a large family room in the walkout basement, and a spacious 3-car garage—providing everything you need and more. Designed for both comfort and style, this home boasts soaring vaulted ceilings, an open floor plan, and premium upgraded finishes throughout. The main-level primary suite is a true sanctuary, complete with a 5-piece bath, a walk-in shower, a freestanding soaking tub, and a generous walk-in closet. A stunning double-sided fireplace connects the living room to the back deck, creating the perfect ambiance for cozy evenings indoors or entertaining under the stars. Downstairs, the fully finished basement offers walk-out access to a cement patio, providing even more space to enjoy the fresh mountain air. Situated on a rare almost half-acre lot in the peaceful Stone Ridge Village, this property offers privacy, serenity, and a true connection to nature. Wake up to deer grazing in your yard, feel the crisp mountain breeze, and take in the scenic beauty that surrounds you. Despite its tranquil setting, you’re just minutes from Woodland Park’s Main Street, 30 minutes from the bustling city life of Colorado Springs, and just over an hour and a half from Breckenridge—perfect for outdoor enthusiasts. With easy access to walking trails, national forests, parks, restaurants, museums, and schools, this home is designed for both relaxation and convenience. Whether you love to entertain or need extra space for family, this one-of-a-kind property has it all. Don't miss your chance to experience mountain living at its finest—schedule your showing today!


