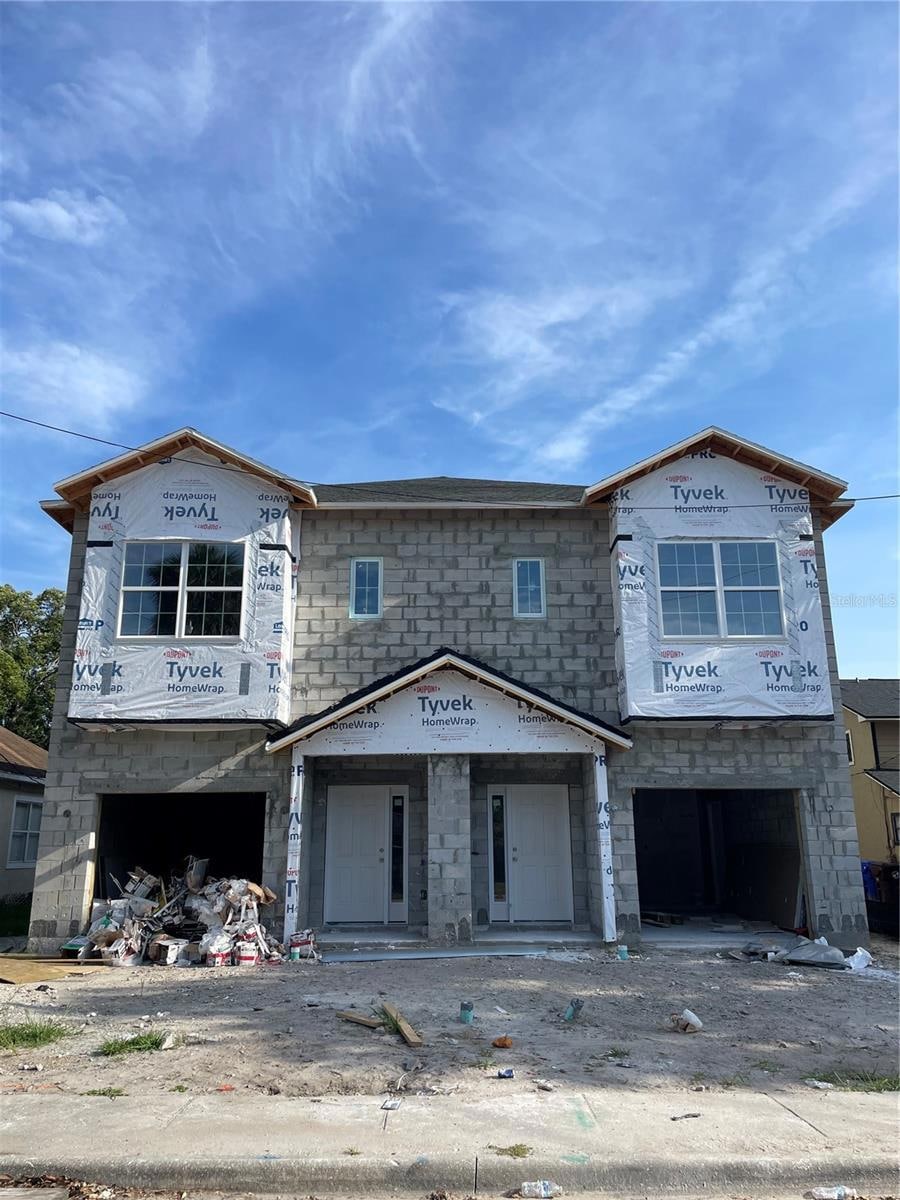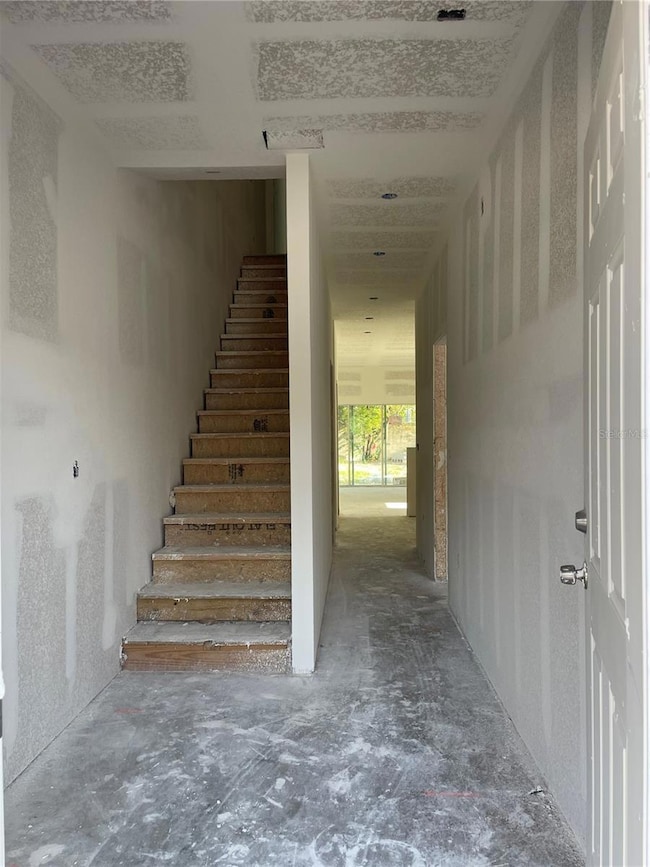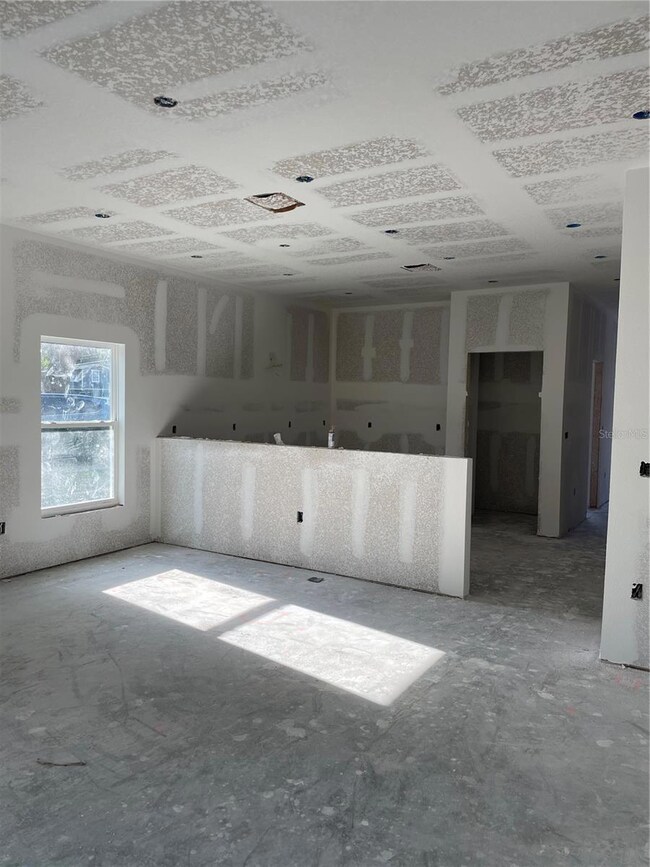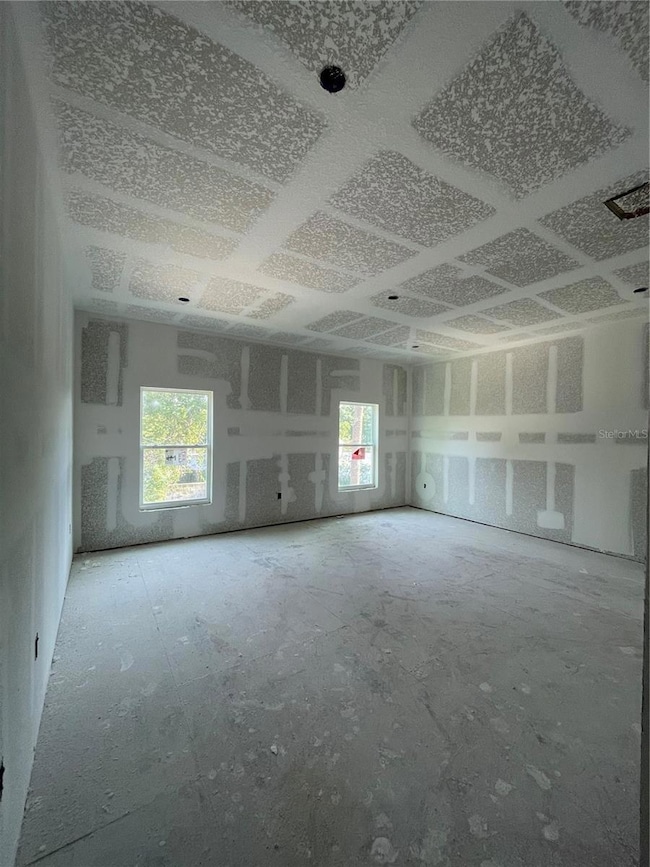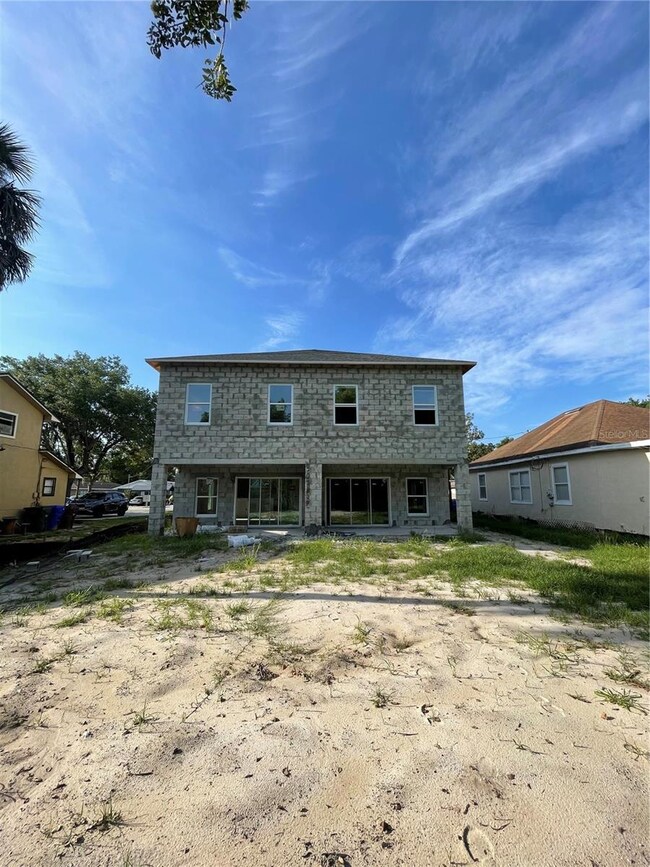
1308 Verona St Unit 1308 & 1310 Kissimmee, FL 34741
Estimated payment $3,922/month
Highlights
- Under Construction
- Stone Countertops
- 1 Car Attached Garage
- Open Floorplan
- No HOA
- Walk-In Closet
About This Home
Under Construction. Brand new construction 2 story duplex with 100% block frame structure in the beautiful City of Kissimmee! Rare investment opportunity in COK! NO HOA! NO CDD! NO FLOOD ZONE!
Each unit features 1,889 sqft of living area with 3 bedrooms and 2.5 bathrooms. All bedrooms and full bathrooms are located upstairs with a convenient half bathroom on the 1st floor. The kitchens will include all brand-new stainless-steel appliances as well as stone counter tops and a walk-in pantry. The spacious Master Suite is 18ft by 18ft and boasts a large walk-in closet, a 2-sink vanity and a separate shower and Roman Tub. Each unit also has a one car garage that offers extra storage space with additional parking available on the separate driveways. This property is nestled right within the city limits of Kissimmee and is just minutes away from the Historic Downtown Kissimmee. Immerse yourself in the historic charm and vibrant local culture, featuring a variety of family-owned shops and restaurants. Downtown also hosts other amenities such as a library, Civic Center and Lakefront Park which are all less than a 5-minute drive away. The HCA Florida Osceola Hospital and Sun Rail train station are also nearby just less than 5 minutes away.
Listing Agent
MARTZ REALTY LLC Brokerage Phone: 407-433-4965 License #3295650 Listed on: 05/22/2025
Property Details
Home Type
- Multi-Family
Est. Annual Taxes
- $872
Year Built
- Built in 2025 | Under Construction
Parking
- 1 Car Attached Garage
- Driveway
Home Design
- Duplex
- Home is estimated to be completed on 6/30/25
- Bi-Level Home
- Slab Foundation
- Shingle Roof
- Block Exterior
- Stucco
Interior Spaces
- 3,778 Sq Ft Home
- Open Floorplan
- Ceiling Fan
- Sliding Doors
- Ceramic Tile Flooring
Kitchen
- <<convectionOvenToken>>
- Cooktop<<rangeHoodToken>>
- <<microwave>>
- Dishwasher
- Stone Countertops
- Disposal
Bedrooms and Bathrooms
- 6 Bedrooms
- Walk-In Closet
- 4 Bathrooms
Laundry
- Laundry on upper level
- Washer and Electric Dryer Hookup
Schools
- Thacker Avenue Elementary School
- Kissimmee Middle School
- Osceola High School
Utilities
- Central Heating and Cooling System
- Thermostat
- Cable TV Available
Additional Features
- Exterior Lighting
- 6,752 Sq Ft Lot
Listing and Financial Details
- Visit Down Payment Resource Website
- Legal Lot and Block 27 / 1
- Assessor Parcel Number 21-25-29-2000-0001-0270
Community Details
Overview
- No Home Owners Association
- 4,620 Sq Ft Building
- Built by Mid Florida General Construction
- Prospect Park Subdivision, Townhome Duplex Floorplan
Building Details
- 2 Separate Electric Meters
- 2 Separate Water Meters
Map
Home Values in the Area
Average Home Value in this Area
Property History
| Date | Event | Price | Change | Sq Ft Price |
|---|---|---|---|---|
| 07/02/2025 07/02/25 | Price Changed | $695,000 | -7.3% | $184 / Sq Ft |
| 05/22/2025 05/22/25 | For Sale | $750,000 | -- | $199 / Sq Ft |
Similar Homes in Kissimmee, FL
Source: Stellar MLS
MLS Number: S5127410
- 1307 Mabbette St
- 1017 Mabbette St
- 211 N Randolph Ave
- 1617 Emmett St
- 919 Patrick St
- 923 Sumner St
- 0 Patrick St
- 921 W King St
- 2 S Lavon Ave
- 0 W June St
- 0 S Vernon Ave Unit MFRS5092303
- 1006 Penfield St
- 0 N Henrietta St Unit A11827263
- 1520 Hill St
- 1323 Kory St
- 1005 Hill St
- 2127 Patrick St
- 1621 Sunny St
- 721 S Clyde Ave
- 916 S Park Ct
- 1305 Verona St Unit A
- 216 Alma St
- 1019 W Sumner St
- 914 W Sumner St Unit 914
- 421 N Finley Ave
- 1701 Mabbette St
- 915 W Portage St Unit A
- 417 S Randolph Ave
- 228 N Beaumont Ave Unit 6
- 2015 Patrick St
- 700 Aultman St
- 607 N Forrest Ave Unit B
- 2046 Valencia Cir Unit B
- 417 W Mabbette St Unit 3
- 704 S Clyde Ave
- 322 New York Ave
- 712 S Clyde Ave
- 703 S Thacker Ave
- 2004 Cecile St
- 710 S Thacker Ave
