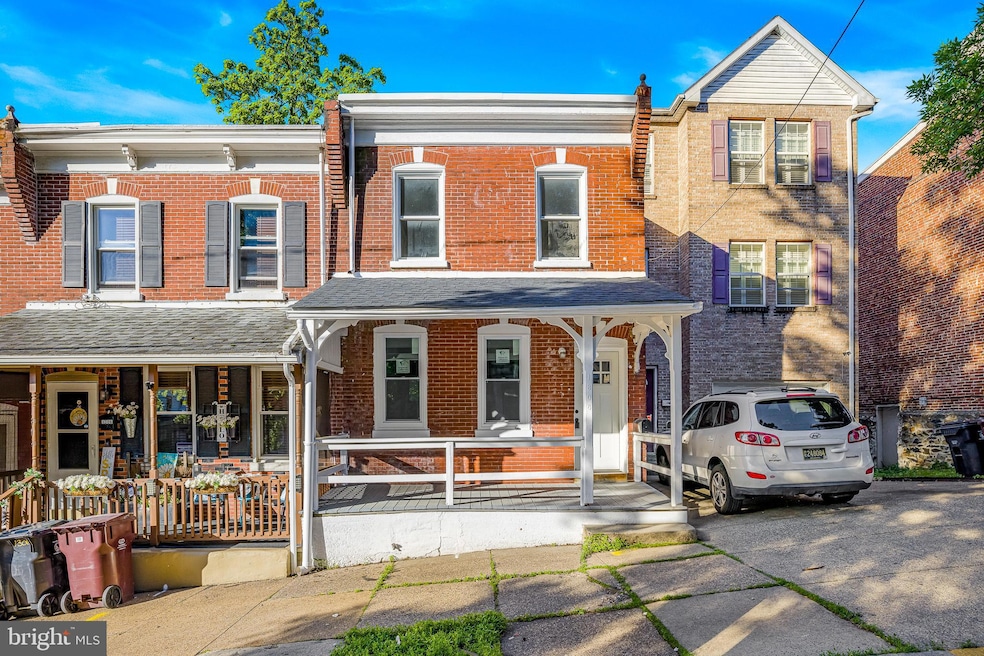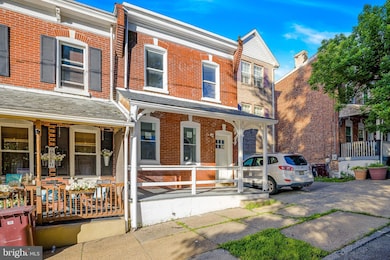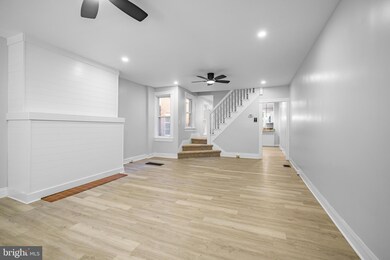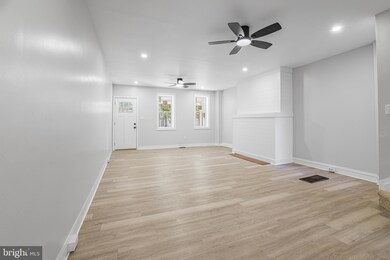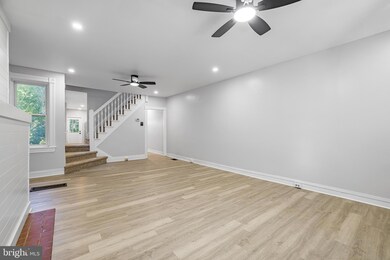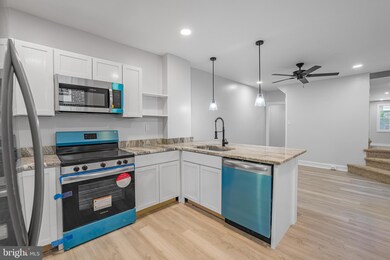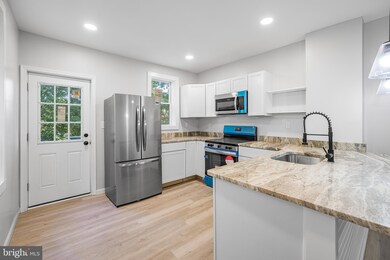1308 W 5th St Wilmington, DE 19805
Cool Spring-Tilton Park NeighborhoodEstimated payment $1,336/month
Highlights
- Deck
- No HOA
- Eat-In Kitchen
- Attic
- Porch
- 4-minute walk to Connell Street Park
About This Home
This home may qualify for the $15,000 City of Wilmington Grant making it little to no money out of pocket for qualified buyers!!
Welcome to 1308 W. 5th St.! Step onto the charming covered front porch and into this beautifully renovated home, where brightness and openness define the space.
The inviting living room features recessed lighting, dual ceiling fans, and a stylish shiplap mantle wall—an ideal spot for your TV. The LVP flooring flows seamlessly into the eat-in kitchen and dining area, you'll find an exquisite remodel featuring new shaker still cabinets, marble countertops, and stainless steel appliances, including a refrigerator, stove with over-range microwave, and dishwasher. Pendant lighting over the breakfast bar adds a touch of elegance, complementing the ceiling fan and recessed lighting.
Upstairs, new carpeting leads the way through the hallway and into the primary bedroom, which includes a ceiling fan and recessed lighting. Two additional generously sized bedrooms also feature ceiling fans with built-in lighting. The centralized, newly remodeled bathroom showcases marble flooring, a tiled tub/shower combo, a stylish vanity, and toilet.
The versatile basement offers additional living space with a walkout, perfect for a family room or game room. A convenient lower-level bathroom features LVP flooring, a shower, toilet, and vanity, while ample storage space completes this functional area.
Step outside to the fenced-in rear yard, where a deck off the kitchen provides the perfect spot for outdoor entertaining and relaxation.
With all these renovations a new roof was also installed in 2025, ensuring peace of mind and low maintenance living for years to come.
This stunning home combines modern upgrades with timeless charm—schedule your showing today!
Listing Agent
(302) 559-0508 danstein302@gmail.com Coldwell Banker Realty License #RS-0024183 Listed on: 05/23/2025

Townhouse Details
Home Type
- Townhome
Est. Annual Taxes
- $763
Year Built
- Built in 1900
Lot Details
- 1,742 Sq Ft Lot
- Lot Dimensions are 16.10 x 110.00
Parking
- On-Street Parking
Home Design
- Flat Roof Shape
- Brick Exterior Construction
- Stone Foundation
- Pitched Roof
- Shingle Roof
Interior Spaces
- 1,325 Sq Ft Home
- Property has 2 Levels
- Living Room
- Dining Room
- Eat-In Kitchen
- Attic
Bedrooms and Bathrooms
- 3 Bedrooms
- En-Suite Primary Bedroom
Partially Finished Basement
- Basement Fills Entire Space Under The House
- Walk-Up Access
- Laundry in Basement
Outdoor Features
- Deck
- Exterior Lighting
- Porch
Schools
- Evan G. Shortlidge Academy Elementary School
- Henry B. Du Pont Middle School
- Thomas Mckean High School
Utilities
- Forced Air Heating and Cooling System
- 100 Amp Service
- Natural Gas Water Heater
Community Details
- No Home Owners Association
Listing and Financial Details
- Tax Lot 458
- Assessor Parcel Number 26-027.30-458
Map
Home Values in the Area
Average Home Value in this Area
Tax History
| Year | Tax Paid | Tax Assessment Tax Assessment Total Assessment is a certain percentage of the fair market value that is determined by local assessors to be the total taxable value of land and additions on the property. | Land | Improvement |
|---|---|---|---|---|
| 2024 | $471 | $15,100 | $3,200 | $11,900 |
| 2023 | $409 | $15,100 | $3,200 | $11,900 |
| 2022 | $411 | $15,100 | $3,200 | $11,900 |
| 2021 | $413 | $15,100 | $3,200 | $11,900 |
| 2020 | $413 | $15,100 | $3,200 | $11,900 |
| 2019 | $717 | $15,100 | $3,200 | $11,900 |
| 2018 | $411 | $15,100 | $3,200 | $11,900 |
| 2017 | $410 | $15,100 | $3,200 | $11,900 |
| 2016 | $389 | $15,100 | $3,200 | $11,900 |
| 2015 | $640 | $15,100 | $3,200 | $11,900 |
| 2014 | $444 | $15,100 | $3,200 | $11,900 |
Property History
| Date | Event | Price | List to Sale | Price per Sq Ft |
|---|---|---|---|---|
| 10/06/2025 10/06/25 | Pending | -- | -- | -- |
| 07/25/2025 07/25/25 | Price Changed | $239,900 | -4.0% | $181 / Sq Ft |
| 06/21/2025 06/21/25 | Price Changed | $250,000 | -1.9% | $189 / Sq Ft |
| 06/05/2025 06/05/25 | Price Changed | $254,900 | -1.9% | $192 / Sq Ft |
| 05/23/2025 05/23/25 | For Sale | $259,900 | -- | $196 / Sq Ft |
Purchase History
| Date | Type | Sale Price | Title Company |
|---|---|---|---|
| Deed | -- | None Listed On Document | |
| Deed | $98,516 | None Listed On Document | |
| Deed | $98,516 | None Listed On Document | |
| Deed | $103,000 | None Available | |
| Deed | $59,000 | None Available |
Mortgage History
| Date | Status | Loan Amount | Loan Type |
|---|---|---|---|
| Previous Owner | $92,700 | Purchase Money Mortgage |
Source: Bright MLS
MLS Number: DENC2082110
APN: 26-027.30-458
- 1318 W 6th St
- 305 N Franklin St
- 1215 W 3rd St
- 1312 W 3rd St
- 237 N Franklin St
- 1212 W 3rd St
- 614 N Broom St
- 1219 W 7th St
- 1128 Conrad St
- 240 N Rodney St
- 130 N Connell St
- 307 N Rodney St
- 116 N Connell St
- 506 Delamore Place
- 1117 W 2nd St
- 718 N Franklin St
- 1204 W 8th St
- 225 N Rodney St
- 200 N Rodney St
- 1500 W 7th St
