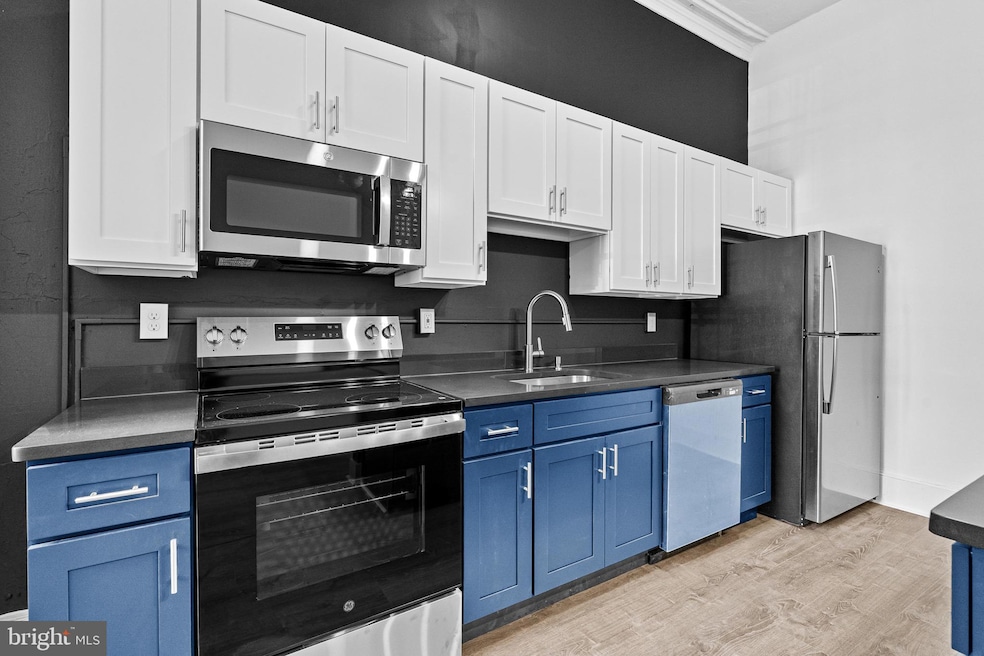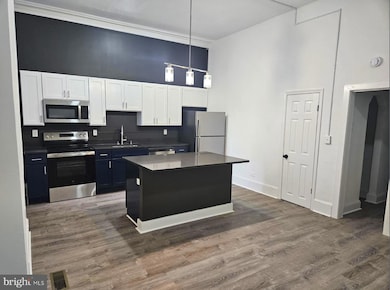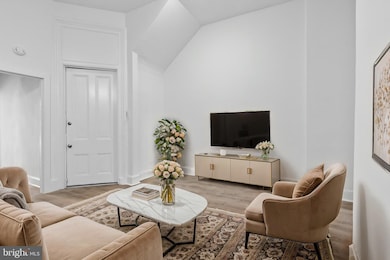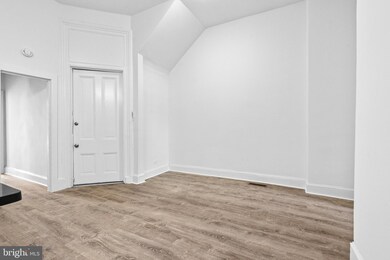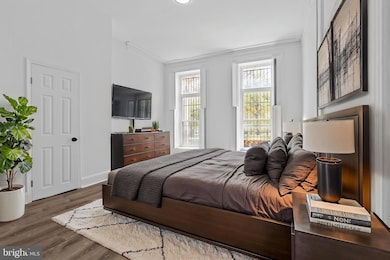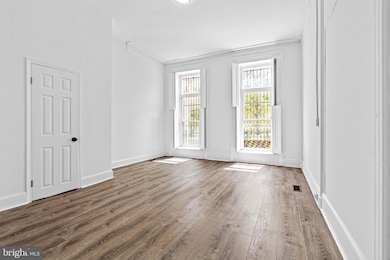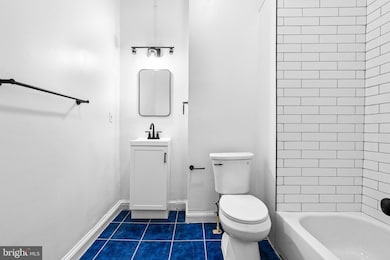1308 W Lexington St Unit 1 Baltimore, MD 21223
Franklin Square NeighborhoodHighlights
- Eat-In Gourmet Kitchen
- Traditional Architecture
- Recessed Lighting
- Open Floorplan
- No HOA
- 1-minute walk to Franklin Square Park
About This Home
Welcome to Apartment 1 of this Classic Baltimore Rowhome
There’s something special about a home with history and this one carries just the right balance of original charm and thoughtful updates. Apartment 1 is the main level unit in a five-unit rowhome, designed to feel both comfortable and practical.
Step inside and you’ll find a bright, open layout where the kitchen flows into the living and dining area. Bold contrast of white and blue cabinetry adds a pop of personality to the space, grounded by black countertops and a spacious center island that naturally becomes the hub of the home. It’s the kind of setup that works just as well for a quiet morning coffee as it does for a casual dinner.
Down the hall, the full bathroom features vintage-style blue tile and a tub-and-shower combo that feels classic yet clean.
The primary bedroom has tall ceilings, three closets, and large shuttered windows that let the sunlight pour in—or block it out when you want to slow things down. Toward the back, the second bedroom offers a flexible setup for guests, a home office, or a little personal space. It also opens out to a small private landing with direct access to your off-street parking spot—something that’s genuinely rare in the city.
Laundry facilities are located in the basement and include two washers and two dryers. It’s a smart, pay-for-use system where tenants can download an app to handle payment, check machine availability, and get notified when their laundry is done—making everyday chores that much more convenient. Need storage? A personal storage unit can also be made available upon request.
Set in a West Baltimore neighborhood with deep roots and new growth, you're close to downtown, cultural landmarks, and major routes like I-95 and Route 40. The area has history, movement, and a city rhythm that feels alive.
This apartment offers just enough space to feel open without being overwhelming. It's well-appointed, easy to maintain, and ready to be lived in. Don’t miss your chance to explore this one—book your tour today.
Condo Details
Home Type
- Condominium
Year Built
- Built in 1915
Lot Details
- Property is in excellent condition
Home Design
- Traditional Architecture
- Brick Exterior Construction
- Asphalt Roof
Interior Spaces
- 950 Sq Ft Home
- Property has 3 Levels
- Open Floorplan
- Recessed Lighting
- Laminate Flooring
Kitchen
- Eat-In Gourmet Kitchen
- Electric Oven or Range
- Built-In Microwave
- Dishwasher
- Kitchen Island
Bedrooms and Bathrooms
- 2 Main Level Bedrooms
- 1 Full Bathroom
Laundry
- Dryer
- Washer
Basement
- Connecting Stairway
- Laundry in Basement
Home Security
Parking
- Private Parking
- On-Street Parking
- Off-Street Parking
Utilities
- Central Heating and Cooling System
- Natural Gas Water Heater
- Public Septic
Listing and Financial Details
- Residential Lease
- Security Deposit $1,600
- Tenant pays for electricity, gas, water, minor interior maintenance
- Rent includes grounds maintenance, lawn service, parking, snow removal
- No Smoking Allowed
- 12-Month Min and 24-Month Max Lease Term
- Available 7/18/25
- Assessor Parcel Number 0319140168 017
Community Details
Overview
- No Home Owners Association
- Low-Rise Condominium
- Franklin Square Historic District Subdivision
Amenities
- Laundry Facilities
Pet Policy
- No Pets Allowed
Security
- Carbon Monoxide Detectors
- Fire and Smoke Detector
Map
Source: Bright MLS
MLS Number: MDBA2176224
- 1229 W Saratoga St
- 311 N Calhoun St
- 1402 W Saratoga St
- 105 N Carrollton Ave
- 1217 W Mulberry St
- 313 N Stricker St
- 6 N Stockton St
- 1064 W Fayette St
- 1412 W Baltimore St
- 1434 W Baltimore St
- 5 S Carey St
- 1032 W Fayette St
- 325 N Gilmor St
- 1026 W Fayette St
- 30 S Carrollton Ave
- 318 N Gilmor St
- 1623 W Lexington St
- 1536 W Baltimore St
- 20 N Gilmor St
- 1607 W Mulberry St
- 1308 W Lexington St Unit 2R
- 1227 W Saratoga St
- 1066 W Fayette St Unit 1
- 1035 W Lexington St
- 22 S Carey St
- 1317 Hollins St
- 509 N Carrollton Ave
- 1037 W Baltimore St Unit 1037 Apt G
- 1037 W Baltimore St Unit Studio- Apt D
- 23 S Arlington Ave
- 1232 W Lombard St
- 1232 W Lombard St
- 1232 W Lombard St
- 1232 W Lombard St
- 245 N Bruce St
- 1509 Edmondson Ave Unit 2
- 1509 Edmondson Ave Unit 1
- 1509 Edmondson Ave Unit 3
- 1507 Edmondson Ave Unit 2
- 39 S Arlington Ave
