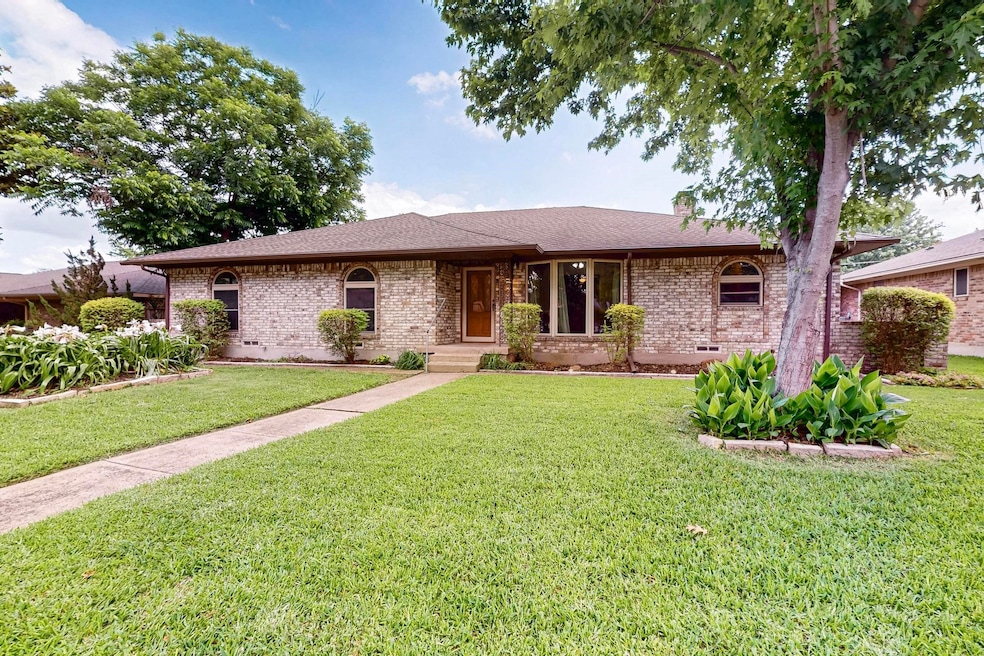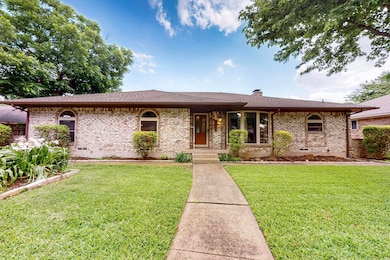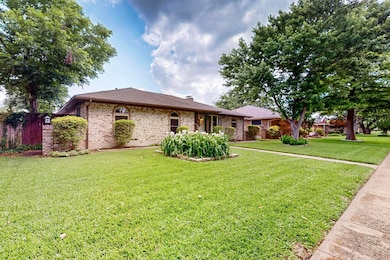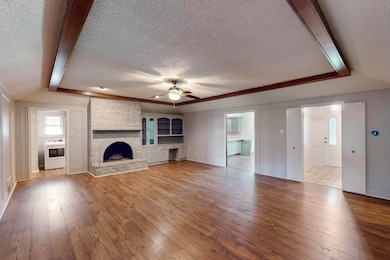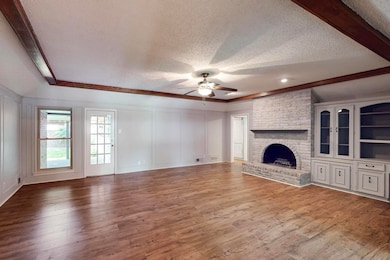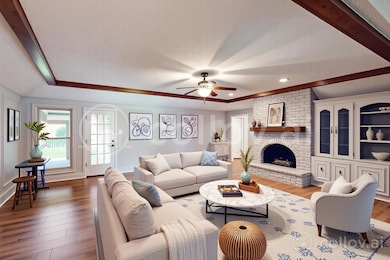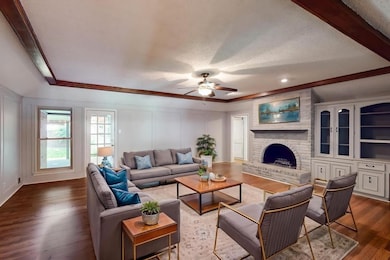
1308 Warwick St Garland, TX 75040
North Garland NeighborhoodEstimated payment $2,946/month
Highlights
- Ranch Style House
- <<doubleOvenToken>>
- Bay Window
- Covered patio or porch
- 2 Car Attached Garage
- Built-In Features
About This Home
This 4 bedroom, two full baths and one half bath sprawling ranch is located in a quaint established neighborhood on a tree lined street centrally located in Garland near shopping and dining. This home offers charming original built-ins that add character as well as ample storage throughout. The breakfast room has floor to ceiling bay window that floods the room with natural light along with built-in hutch that provides a place to display and to store dishes. The expansive kitchen has plenty of counter space for meal prepping, room to add a small island, a 5 burner gas cooktop and the double oven are certain to please any chef. The butler's pantry in the kitchen is the perfect place for your everyday appliances. The living room has engineered wood floors, built-ins and a wood burning fireplace. Step outside to the oversized covered patio overlooking the lush backyard with landscape lighting to enhance your evening enjoyment. The patio is the perfect place to enjoy entertaining, barbecue or just relaxing in your outdoor living space. The primary bedroom ensuite has two separate vanities, two large walk in closets and two linen closets that add luxury and convenience. The utility room has space for a full size washer and dryer as well as room for an additional freezer or refrigerator with upper cabinets. Extended parking on the driveway. Cooper Elementary School in in the neighborhood. Don't miss this well maintained home and updates: HVAC, water heater, stainless steel appliances, windows, electric panel, paint, carpet, engineered wood floors, vinyl floors and extended covered patio with two fans, and landscape lighting. This home is ready for its new owner to make it their forever home. Home is virtually staged.
Listing Agent
Integrity Plus Realty LLC Brokerage Phone: 972-301-2550 License #0612507 Listed on: 05/27/2025
Home Details
Home Type
- Single Family
Est. Annual Taxes
- $9,464
Year Built
- Built in 1975
Lot Details
- 9,757 Sq Ft Lot
- Gated Home
- Wood Fence
- Landscaped
- Sprinkler System
- Few Trees
- Back Yard
Parking
- 2 Car Attached Garage
- Alley Access
- Rear-Facing Garage
- Garage Door Opener
- Driveway
- Additional Parking
Home Design
- Ranch Style House
- Traditional Architecture
- Pillar, Post or Pier Foundation
- Composition Roof
Interior Spaces
- 2,448 Sq Ft Home
- Built-In Features
- Ceiling Fan
- Wood Burning Fireplace
- Window Treatments
- Bay Window
- Family Room with Fireplace
- Fire and Smoke Detector
- Washer and Gas Dryer Hookup
Kitchen
- <<doubleOvenToken>>
- Electric Oven
- Gas Cooktop
- <<microwave>>
- Dishwasher
- Disposal
Flooring
- Carpet
- Laminate
- Ceramic Tile
- Luxury Vinyl Plank Tile
Bedrooms and Bathrooms
- 4 Bedrooms
- Walk-In Closet
- Double Vanity
Outdoor Features
- Covered patio or porch
- Exterior Lighting
- Rain Gutters
Schools
- Choice Of Elementary School
- Choice Of High School
Utilities
- Central Heating and Cooling System
- Heating System Uses Natural Gas
- High Speed Internet
- Cable TV Available
Community Details
- Buckingham North Estates Subdivision
Listing and Financial Details
- Legal Lot and Block 11 / 26
- Assessor Parcel Number 26057500260110000
Map
Home Values in the Area
Average Home Value in this Area
Tax History
| Year | Tax Paid | Tax Assessment Tax Assessment Total Assessment is a certain percentage of the fair market value that is determined by local assessors to be the total taxable value of land and additions on the property. | Land | Improvement |
|---|---|---|---|---|
| 2024 | $3,588 | $416,230 | $51,000 | $365,230 |
| 2023 | $3,588 | $355,640 | $42,500 | $313,140 |
| 2022 | $8,745 | $355,640 | $42,500 | $313,140 |
| 2021 | $6,379 | $242,590 | $38,250 | $204,340 |
| 2020 | $6,467 | $242,590 | $38,250 | $204,340 |
| 2019 | $6,844 | $242,590 | $38,250 | $204,340 |
| 2018 | $6,844 | $242,590 | $38,250 | $204,340 |
| 2017 | $5,687 | $201,710 | $21,250 | $180,460 |
| 2016 | $5,687 | $201,710 | $21,250 | $180,460 |
| 2015 | $3,371 | $148,630 | $21,250 | $127,380 |
| 2014 | $3,371 | $146,310 | $21,250 | $125,060 |
Property History
| Date | Event | Price | Change | Sq Ft Price |
|---|---|---|---|---|
| 05/29/2025 05/29/25 | For Sale | $389,500 | -- | $159 / Sq Ft |
Purchase History
| Date | Type | Sale Price | Title Company |
|---|---|---|---|
| Warranty Deed | -- | -- |
Mortgage History
| Date | Status | Loan Amount | Loan Type |
|---|---|---|---|
| Closed | $97,393 | FHA |
Similar Homes in Garland, TX
Source: North Texas Real Estate Information Systems (NTREIS)
MLS Number: 20941953
APN: 26057500260110000
- 1301 Warwick St
- 1309 Glouchester Dr
- 1317 Kingsbridge Dr
- 2010 Sylvan Dr
- 1605 Glouchester Dr
- 2118 Lansdowne Dr
- 1006 Bandera Ln
- 1614 Kingsbridge Dr
- 1015 Alamo Ln
- 2209 Michael St
- 1106 Melrose St
- 1201 Crockett St
- 801 Daventry Dr
- 1806 Westbridge Way
- 1601 Melrose St
- 1501 Crockett St
- 1913 Northwind Ct
- 1213 Bowie St
- 822 Alamo Ln
- 1433 Wagon Wheel Rd
- 1310 Kingsbridge Dr
- 2406 Rochdale St
- 707 W Buckingham Rd
- 2330 Sam Houston Dr
- 1810 Running River Rd
- 2110 Richbrook Dr
- 2814 Meadow Park Dr
- 2261 W Buckingham Rd
- 2805 Meadow Park Dr
- 202 N Beltline Rd
- 2106 Briarmeadow Dr
- 1810 Belt Line Rd
- 2202 Ember Lee Dr
- 1560 Nash St
- 2046 N Shiloh Rd
- 1225 Lakeside Dr
- 1806 Highbrook Ct
- 613 Glenview Cir
- 3232 N Garland Ave
- 2514 Pebblestone Dr
