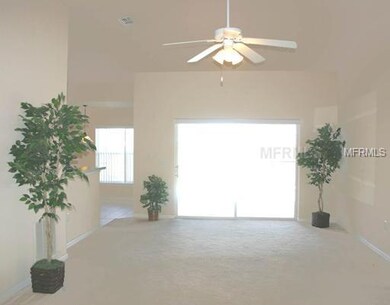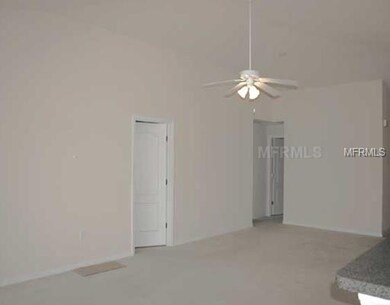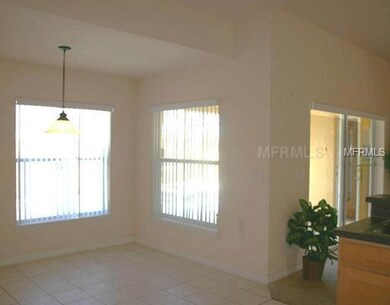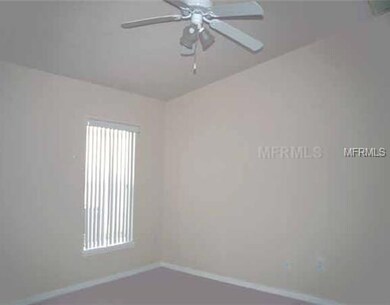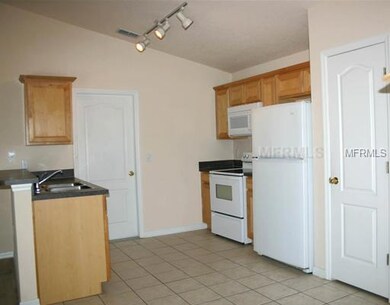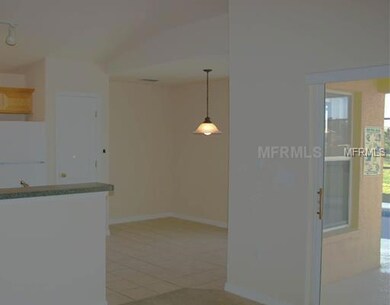1308 Zureiq Ct Clermont, FL 34714
Highlights
- Private Pool
- Deck
- Mature Landscaping
- Open Floorplan
- Cathedral Ceiling
- Breakfast Room
About This Home
As of June 2012Beautiful short-term vacation rental with private screened inground pool & spa for your personal enjoyment and fun get-togethers. Freshly painted & complete with Kitchen appliances, including refrigerator and brand new over range microwave. A Breakfast Bar that separates the Kitchen from the Great Room provides additional seating. Enjoy evening sunsets or watching the wildlife that inhabits the scenic pond located at the rear of the property. Nice open floor plan with lofty ceilings that maximizes square footage. Two Master Suites provide an extra measure of privacy and include spacious private baths with oversized glassed in showers. Hallway Bath offers a tub with a shower. Great Room has glass door views of Lanai and sparkling pool, spa and serene pond beyond. Sold "AS-IS" incl. existing appl., plumbing, heat/air conditioning & electrical systems. No offers considered by Seller until 7 calendar days after initial listing period begins. Only offers from buyers utilizing federal funds under the Neighborhood Stabilization Program (NSP), municipalities, non-profit organizations & owner-occupants considered during 8th-12th calendar days after initial listing date. All offers from all buyers considered beginning on the 13th calendar day following the initial listing date.
Last Agent to Sell the Property
Dianne Scott
RE/MAX PREMIER REALTY License #673227
Home Details
Home Type
- Single Family
Est. Annual Taxes
- $2,028
Year Built
- Built in 2004
Lot Details
- 5,675 Sq Ft Lot
- Street terminates at a dead end
- Mature Landscaping
- Level Lot
- Irrigation
- Landscaped with Trees
HOA Fees
- $182 Monthly HOA Fees
Parking
- 1 Car Attached Garage
- Garage Door Opener
- Open Parking
Home Design
- Brick Exterior Construction
- Slab Foundation
- Shingle Roof
- Stucco
Interior Spaces
- 1,536 Sq Ft Home
- Open Floorplan
- Cathedral Ceiling
- Ceiling Fan
- Blinds
- Sliding Doors
- Combination Dining and Living Room
- Breakfast Room
- Fire and Smoke Detector
Kitchen
- Eat-In Kitchen
- Range with Range Hood
- Microwave
- Dishwasher
- Trash Compactor
- Disposal
Flooring
- Carpet
- Ceramic Tile
- Vinyl
Bedrooms and Bathrooms
- 3 Bedrooms
- Split Bedroom Floorplan
- Walk-In Closet
- 3 Full Bathrooms
Pool
- Private Pool
- Spa
Outdoor Features
- Deck
- Enclosed patio or porch
Utilities
- Central Heating and Cooling System
- Electric Water Heater
- Private Sewer
- Cable TV Available
Community Details
- Silver Creek Subdivision
- The community has rules related to deed restrictions
Listing and Financial Details
- Down Payment Assistance Available
- Visit Down Payment Resource Website
- Tax Lot 02000
- Assessor Parcel Number 25-24-26-190000002000
Ownership History
Purchase Details
Home Financials for this Owner
Home Financials are based on the most recent Mortgage that was taken out on this home.Purchase Details
Purchase Details
Purchase Details
Home Financials for this Owner
Home Financials are based on the most recent Mortgage that was taken out on this home.Purchase Details
Home Financials for this Owner
Home Financials are based on the most recent Mortgage that was taken out on this home.Map
Home Values in the Area
Average Home Value in this Area
Purchase History
| Date | Type | Sale Price | Title Company |
|---|---|---|---|
| Special Warranty Deed | $122,000 | Century Title Closing & Escr | |
| Trustee Deed | $60,100 | Attorney | |
| Trustee Deed | -- | Attorney | |
| Warranty Deed | $275,000 | Celebration Title Co Llc | |
| Corporate Deed | $216,800 | Dhi Title Of Florida Inc |
Mortgage History
| Date | Status | Loan Amount | Loan Type |
|---|---|---|---|
| Previous Owner | $192,500 | Stand Alone First | |
| Previous Owner | $162,500 | Purchase Money Mortgage |
Property History
| Date | Event | Price | Change | Sq Ft Price |
|---|---|---|---|---|
| 03/15/2024 03/15/24 | Rented | $2,000 | 0.0% | -- |
| 03/03/2024 03/03/24 | Price Changed | $2,000 | +5.3% | $1 / Sq Ft |
| 03/01/2024 03/01/24 | For Rent | $1,900 | 0.0% | -- |
| 11/08/2022 11/08/22 | Rented | $1,900 | 0.0% | -- |
| 11/04/2022 11/04/22 | Under Contract | -- | -- | -- |
| 11/01/2022 11/01/22 | Price Changed | $1,900 | -5.0% | $1 / Sq Ft |
| 10/18/2022 10/18/22 | Price Changed | $2,000 | -9.1% | $1 / Sq Ft |
| 09/26/2022 09/26/22 | For Rent | $2,200 | 0.0% | -- |
| 09/07/2022 09/07/22 | Off Market | $2,200 | -- | -- |
| 08/19/2022 08/19/22 | For Rent | $2,200 | +37.5% | -- |
| 07/26/2019 07/26/19 | Rented | $1,600 | 0.0% | -- |
| 07/12/2019 07/12/19 | For Rent | $1,600 | +10.3% | -- |
| 07/12/2018 07/12/18 | Rented | $1,450 | 0.0% | -- |
| 06/20/2018 06/20/18 | For Rent | $1,450 | 0.0% | -- |
| 06/22/2012 06/22/12 | Sold | $122,000 | 0.0% | $79 / Sq Ft |
| 05/30/2012 05/30/12 | Pending | -- | -- | -- |
| 05/11/2012 05/11/12 | For Sale | $122,000 | -- | $79 / Sq Ft |
Tax History
| Year | Tax Paid | Tax Assessment Tax Assessment Total Assessment is a certain percentage of the fair market value that is determined by local assessors to be the total taxable value of land and additions on the property. | Land | Improvement |
|---|---|---|---|---|
| 2025 | $4,192 | $308,982 | $79,500 | $229,482 |
| 2024 | $4,192 | $308,982 | $79,500 | $229,482 |
| 2023 | $4,192 | $303,003 | $79,500 | $223,503 |
| 2022 | $3,682 | $276,129 | $64,500 | $211,629 |
| 2021 | $3,096 | $192,896 | $0 | $0 |
| 2020 | $2,876 | $174,300 | $0 | $0 |
| 2019 | $2,808 | $160,105 | $0 | $0 |
| 2018 | $2,756 | $160,286 | $0 | $0 |
| 2017 | $2,568 | $149,728 | $0 | $0 |
| 2016 | $2,411 | $134,986 | $0 | $0 |
| 2015 | $2,460 | $133,255 | $0 | $0 |
| 2014 | $2,319 | $122,596 | $0 | $0 |
Source: Stellar MLS
MLS Number: G4683457
APN: 25-24-26-1900-000-02000
- 17519 Hidden Forest Dr
- 17614 Woodcrest Way
- 17524 Hidden Forest Dr
- 17522 Hidden Forest Dr
- 17442 Hidden Forest Dr
- 17430 Hidden Forest Dr
- 17428 Hidden Forest Dr
- 17407 Hidden Forest Dr
- 17420 Hidden Forest Dr
- 17505 Silver Creek Ct
- 1717 Retreat Cir
- 1410 Silver Cove Dr
- 1723 Retreat Cir
- 1407 Retreat Cir
- 17517 Silver Creek Ct
- 17833 Woodcrest Way
- 1533 Still Dr
- 17354 Blessing Dr
- 1523 Still Dr
- 17845 Woodcrest Way

