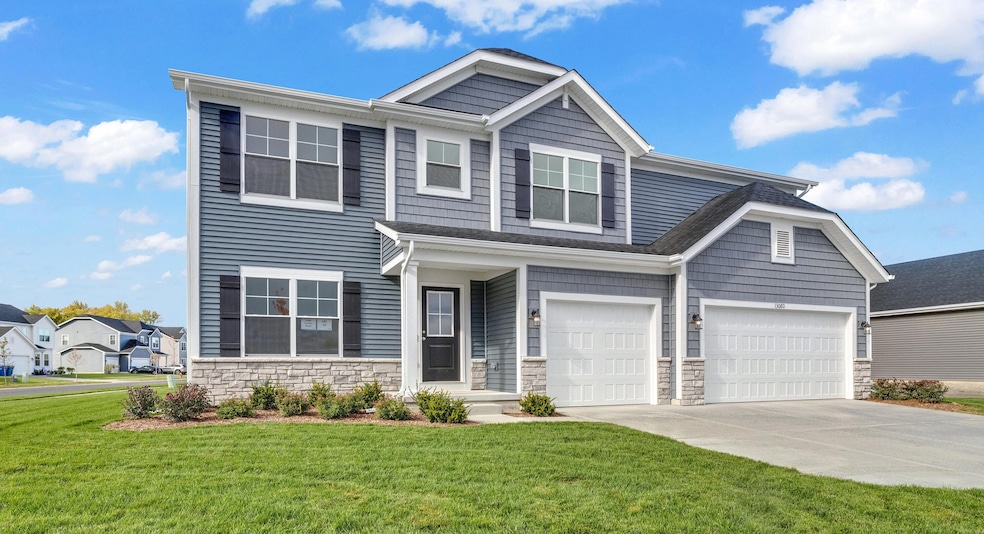13080 Carolina St Crown Point, IN 46307
Leroy NeighborhoodEstimated payment $3,068/month
Highlights
- New Construction
- Mud Room
- Covered Patio or Porch
- Dwight D. Eisenhower Elementary School Rated A
- Neighborhood Views
- Walk-In Pantry
About This Home
Ready NOW! Presenting the Willow. Open the front door of a home appointed with 3,142 square feet of living space and find a foyer that merges with a flex room to form a welcoming open area. The main hall leads to the great room, which adjoins the breakfast and large kitchen to form a comfortable, open space for lounging and dining. Another hall leads past the mudroom and walk-in pantry to a main floor full bathroom and guest room that can also serve as a den or home office. The second floor boasts four bedrooms, including a master bedroom with a private bathroom and walk-in closet. Another full bathroom, a laundry room, and loft area fill the rest of the space. Full Basement with Rough-in Plumbing. Included with these homes a 10-year structural warranty, 4-year workmanship warranty on the roof, Low E windows, and an Industry Best Customer Care Program.
Home Details
Home Type
- Single Family
Year Built
- Built in 2025 | New Construction
Lot Details
- 0.29 Acre Lot
- Landscaped
HOA Fees
- $40 Monthly HOA Fees
Parking
- 3 Car Garage
- Garage Door Opener
Home Design
- Stone
Interior Spaces
- 3,142 Sq Ft Home
- 2-Story Property
- Electric Fireplace
- Aluminum Window Frames
- Mud Room
- Great Room with Fireplace
- Neighborhood Views
- Basement
Kitchen
- Walk-In Pantry
- Gas Range
- Microwave
- Dishwasher
- Disposal
Flooring
- Carpet
- Vinyl
Bedrooms and Bathrooms
- 5 Bedrooms
- 3 Full Bathrooms
Laundry
- Laundry Room
- Washer and Gas Dryer Hookup
Additional Features
- Covered Patio or Porch
- Forced Air Heating and Cooling System
Community Details
- 1St American Management Association, Phone Number (219) 464-3536
- The Willows Subdivision
Listing and Financial Details
- Assessor Parcel Number 451622327005000042
Map
Home Values in the Area
Average Home Value in this Area
Tax History
| Year | Tax Paid | Tax Assessment Tax Assessment Total Assessment is a certain percentage of the fair market value that is determined by local assessors to be the total taxable value of land and additions on the property. | Land | Improvement |
|---|---|---|---|---|
| 2024 | -- | $1,000 | $1,000 | -- |
Property History
| Date | Event | Price | List to Sale | Price per Sq Ft |
|---|---|---|---|---|
| 10/29/2025 10/29/25 | For Sale | $485,748 | -- | $155 / Sq Ft |
Source: Northwest Indiana Association of REALTORS®
MLS Number: 830019
APN: 45-16-22-327-005.000-042
- 13125 Carolina St
- 13133 Carolina St
- 13145 Carolina St
- S-3142-3 Willow Plan at The Willows - Single Family Homes
- S-1965-3 Sage Plan at The Willows - Single Family Homes
- 499 E 131st Place
- 13070 Carolina St
- T-1356 Wyatt Plan at The Willows - Townhomes
- S-1965-2 Sage Plan at The Willows - Single Family Homes
- S-2820-3 Rowan Plan at The Willows - Single Family Homes
- S-1654-3 Blakely Plan at The Willows - Single Family Homes
- S-2444-3 Sedona Plan at The Willows - Single Family Homes
- S-2353-3 Aspen Plan at The Willows - Single Family Homes
- 13117 Carolina St
- T-1415 Adler Plan at The Willows - Townhomes
- T-1647 Wren Plan at The Willows - Townhomes
- T-1356 Piper Plan at The Willows - Townhomes
- 13121 Carolina St
- 12929 Delaware St
- 300 W 128th Place
- 481 E 127th Ln
- 521 E 127th Place
- 511 E 127th Place
- 471 E 127th Place
- 451 E 127th Place
- 484 E 127th Ave
- 12541 Virginia St
- 12535 Virginia St
- 930 Cypress Point Dr
- 3908 W 127th Place
- 333 Kristie Ct
- 157 N West St Unit 1
- 111 Harrington Ave Unit 16
- 501 W Farragut St
- 10414 Arizona St
- 10919 Charles Dr
- 10910 Charles Dr
- 9614 Dona Ct
- 12435 Ripley Place Unit 4
- 12435 Ripley Place Unit 2







