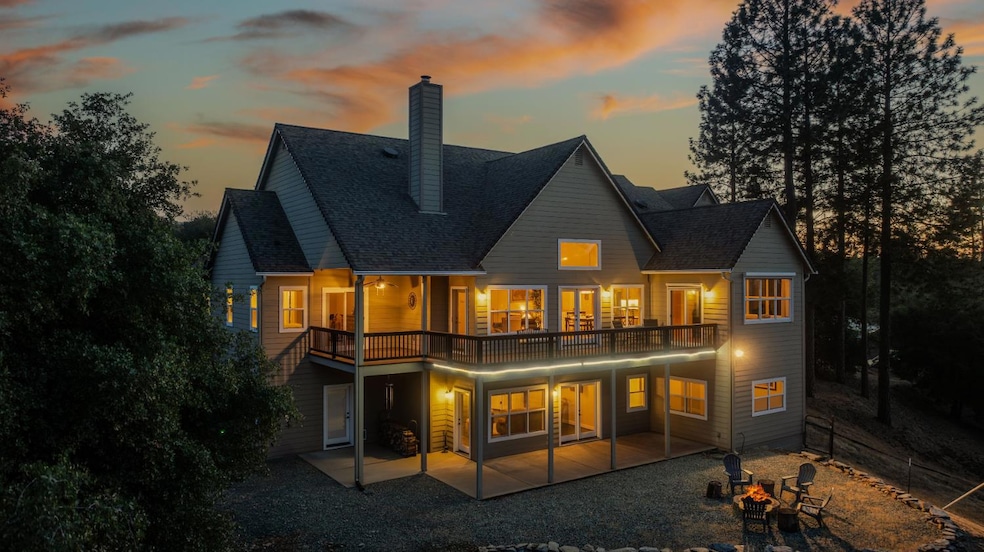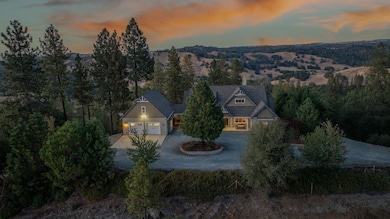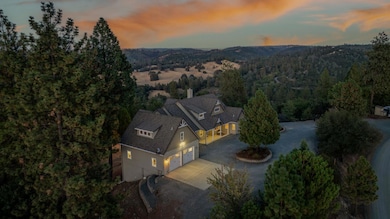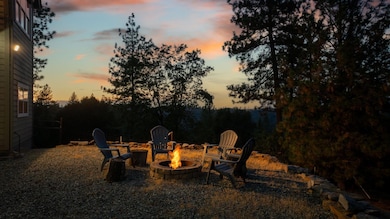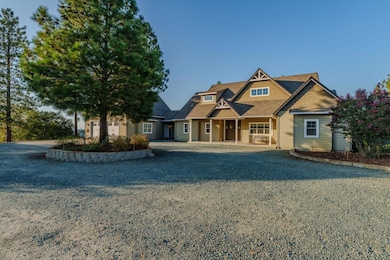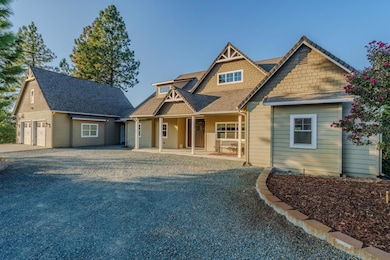13080 Twin Pines Rd Sutter Creek, CA 95685
Estimated payment $5,968/month
Highlights
- Barn
- RV Access or Parking
- Built-In Refrigerator
- Amador High School Rated 9+
- Panoramic View
- 41.23 Acre Lot
About This Home
Set behind a gated entry, this 3,876 sq ft residence rests on 41+ fully fenced & cross-fenced acres, where panoramic views & breathtaking sunsets create a stunning backdrop for everyday living. Inside, the main level features an open-concept kitchen, dining & living area with direct deck access for outdoor enjoyment, plus a versatile space for a TV room or formal dining. The primary suite offers its own deck access, dual walk-in closets & en-suite bath. A guest bedroom, full bath, office & laundry complete this floor. The lower level is designed for entertaining with a spacious room, bar & fireplace, along with a guest bedroom, full bath, bonus room, plus storage area with shower for animals. The 30x50 shop with electricity & water plumbing plus a 10x30 attached carport provide excellent utility. The oversized main garage includes an unfinished 416 sq ft space above for future living quarters. Additional highlights include cement board siding, 2x6 construction, motorized screens for patio & breezeway, water purification system, dual 2,500-gallon holding tanks & a Firewise community. On the lower portion of the property, a cleared area offers the perfect site for a second home & separate area w/ corral is perfect for animals. Truly a rare opportunity in the Sierra Foothills!
Listing Agent
Vista Sotheby's International Realty License #01898194 Listed on: 10/02/2025
Home Details
Home Type
- Single Family
Est. Annual Taxes
- $8,371
Year Built
- Built in 2008
Lot Details
- 41.23 Acre Lot
- South Facing Home
- Cross Fenced
- Barbed Wire
- Secluded Lot
- Irregular Lot
- Front Yard Sprinklers
- Garden
- Back Yard Fenced and Front Yard
Parking
- 2 Car Attached Garage
- Front Facing Garage
- Garage Door Opener
- Gravel Driveway
- Guest Parking
- RV Access or Parking
Property Views
- Panoramic
- Woods
- Canyon
- Ridge
- Pasture
- Mountain
- Hills
- Forest
- Valley
Home Design
- Concrete Foundation
- Composition Roof
- Concrete Perimeter Foundation
Interior Spaces
- 3,876 Sq Ft Home
- 2-Story Property
- Wet Bar
- Home Theater Equipment
- Cathedral Ceiling
- Whole House Fan
- Ceiling Fan
- 2 Fireplaces
- Wood Burning Stove
- Wood Burning Fireplace
- Raised Hearth
- Gas Log Fireplace
- Stone Fireplace
- Double Pane Windows
- Solar Screens
- Window Screens
- Great Room
- Family Room Downstairs
- Open Floorplan
- Dining Room
- Home Office
- Game Room
- Sun or Florida Room
- Storage
- Partial Basement
- Attic Fan
Kitchen
- Breakfast Area or Nook
- Breakfast Bar
- Double Self-Cleaning Oven
- Built-In Electric Oven
- Built-In Gas Range
- Microwave
- Built-In Refrigerator
- Ice Maker
- Dishwasher
- Kitchen Island
- Granite Countertops
- Compactor
- Disposal
Flooring
- Wood
- Carpet
- Laminate
- Tile
Bedrooms and Bathrooms
- 3 Bedrooms
- Primary Bedroom on Main
- Separate Bedroom Exit
- Walk-In Closet
- 3 Full Bathrooms
- In-Law or Guest Suite
- Tile Bathroom Countertop
- Secondary Bathroom Double Sinks
- Low Flow Toliet
- Soaking Tub
- Low Flow Shower
- Window or Skylight in Bathroom
Laundry
- Laundry Room
- Laundry on main level
- Dryer
- Washer
- Sink Near Laundry
- Laundry Cabinets
- 220 Volts In Laundry
Home Security
- Security System Owned
- Panic Alarm
- Carbon Monoxide Detectors
- Fire and Smoke Detector
Outdoor Features
- Balcony
- Covered Deck
- Fire Pit
- Shed
- Front Porch
Utilities
- Central Heating and Cooling System
- Refrigerated and Evaporative Cooling System
- Ductless Heating Or Cooling System
- Cooling System Mounted In Outer Wall Opening
- Propane Stove
- Heating System Uses Propane
- Underground Utilities
- Gas Tank Leased
- Treatment Plant
- Water Holding Tank
- Well
- Tankless Water Heater
- Gas Water Heater
- Septic System
- High Speed Internet
- Cable TV Available
Additional Features
- ENERGY STAR Qualified Appliances
- Barn
Community Details
- No Home Owners Association
- Building Fire Alarm
Listing and Financial Details
- Assessor Parcel Number 015-100-052-000
Map
Home Values in the Area
Average Home Value in this Area
Tax History
| Year | Tax Paid | Tax Assessment Tax Assessment Total Assessment is a certain percentage of the fair market value that is determined by local assessors to be the total taxable value of land and additions on the property. | Land | Improvement |
|---|---|---|---|---|
| 2025 | $8,371 | $844,344 | $127,634 | $716,710 |
| 2024 | $8,371 | $827,789 | $125,132 | $702,657 |
| 2023 | $8,205 | $811,559 | $122,679 | $688,880 |
| 2022 | $8,033 | $795,647 | $120,274 | $675,373 |
| 2021 | $7,479 | $740,664 | $227,803 | $512,861 |
| 2020 | $6,925 | $685,800 | $210,929 | $474,871 |
| 2019 | $6,424 | $635,000 | $195,305 | $439,695 |
| 2018 | $6,356 | $622,549 | $191,475 | $431,074 |
| 2017 | $5,534 | $541,347 | $166,500 | $374,847 |
| 2016 | $5,534 | $541,347 | $166,500 | $374,847 |
| 2015 | -- | $487,700 | $150,000 | $337,700 |
| 2014 | -- | $478,950 | $108,150 | $370,800 |
Property History
| Date | Event | Price | List to Sale | Price per Sq Ft |
|---|---|---|---|---|
| 10/02/2025 10/02/25 | For Sale | $998,000 | -- | $257 / Sq Ft |
Purchase History
| Date | Type | Sale Price | Title Company |
|---|---|---|---|
| Quit Claim Deed | -- | First American Title Company | |
| Grant Deed | $90,000 | First American Title Co |
Source: MetroList
MLS Number: 225126924
APN: 015-100-052-000
- 12377 Twin Pines Rd
- 12377 Twin Pines
- 12000 Twin Pines Rd
- 18550 Silver Oak Ln
- 10690 White Oak Rd
- 0 Golden Hills Unit 225088868
- 18350 Live Oak Ct W
- 18400 Live Oak Ct W
- 10851 Sunset Dr
- 10991 Sunset Dr
- 10859 Sunset Dr
- 10865 Sunset Dr
- 13477 Heritage Oaks Dr
- 14849 Bunker Hill Rd
- 8567 Zinfandel Pkwy
- 14651 Bunker Hill Rd
- 19160 American Flat Rd
- 14515 Manzanita Rd
- 14748 Sutter Highlands Dr
- 0 Gods Hill
- 17501 Tannery Ln
- 17 Raggio Rd Unit 4
- 205 Court St
- 613 Morning Glory Cir
- 5291 Bryant Rd
- 4415 Patterson Dr
- 6100 Pleasant Valley Rd
- 7701 Sly Park Rd
- 6041 Golden Center Ct
- 2690 Country Club Dr
- 2600 Knollwood Ct
- 3434 Paydirt Dr
- 2790 Osborne Rd
- 820 Blue Bell Ct
- 3145 Sheridan St Unit A
- 300 Main St Unit ID1265988P
- 300 Main St Unit ID1265994P
- 300 Main St Unit ID1265997P
- 300 Main St Unit ID1265985P
- 673 Canal St
