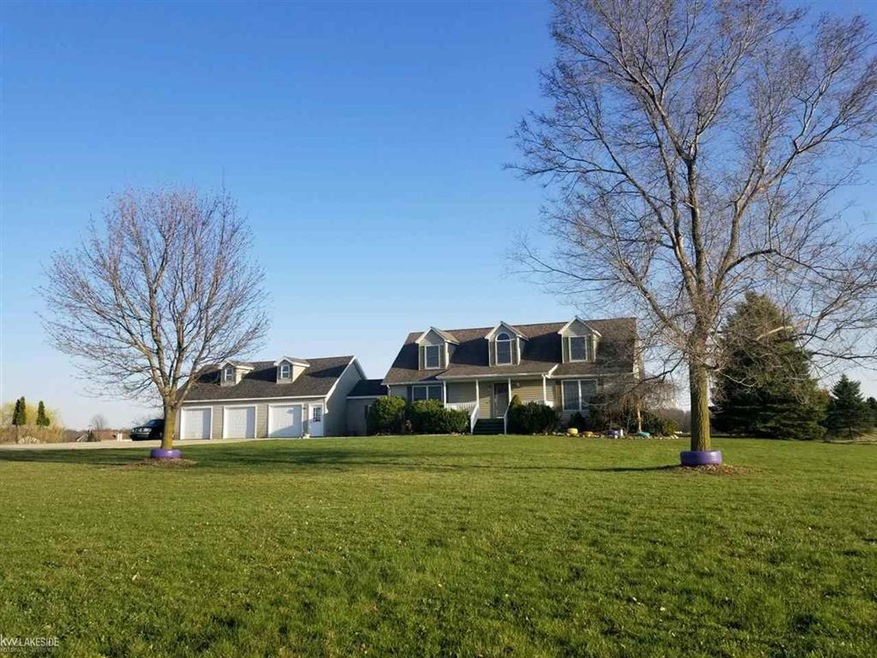
$439,900
- 4 Beds
- 2 Baths
- 1,953 Sq Ft
- 13350 Imlay City Rd
- Emmett, MI
Wonderful opportunity to live and enjoy the peace and serenity that country living with multiple ponds, trees and enough land to plant gardens, fruit trees, bee keeping and/or livestock. The pond in front of the house is stocked with Bluegills and Bass. Trails throughout the property provide owners a wonderful "walk in the woods" to enjoy nature. Loads of deer, variety of bird species as well
Jeffrey Wine Berkshire Hathaway HomeServices Kee Realty Ft Gra
