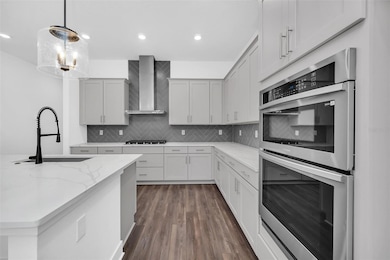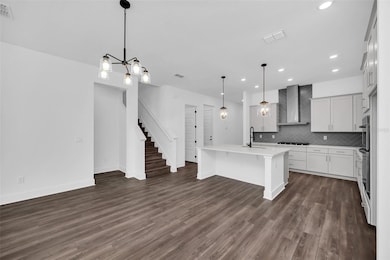
13081 Sunrise Harvest Dr Winter Garden, FL 34787
Estimated payment $4,871/month
Highlights
- Home Theater
- Under Construction
- Open Floorplan
- Water Spring Elementary School Rated A-
- View of Trees or Woods
- Craftsman Architecture
About This Home
Under Construction. New Home by RockWell Homes – Frost Plan lot #104. Discover the elegance and comfort of a luxurious new home designed to meet all your needs. This stunning home features 5 bedrooms, 4 bathrooms, and a spacious layout that includes both a primary suite and a guest bedroom on the first floor, making it ideal for multi-generational living or hosting visitors. The Frost plan also boasts an oversized covered front patio, a beautiful 8-foot front door, and a covered backyard lanai for seamless indoor-outdoor living. Step into the heart of the home, where the chef-inspired kitchen features a large eat-in island, stainless steel appliances, including a cooktop, oven, microwave, and dishwasher, and an undermount sink with a Delta faucet. The kitchen is further enhanced with a ceramic tile backsplash, upgraded 42-inch cabinets, abundant solid surface countertop space, and a huge walk-in pantry, offering both style and practicality for meal preparation and storage. The upgraded flooring and lighting package throughout the home complete the modern, elegant aesthetic. The luxurious primary suite is located on the first floor for ultimate convenience and privacy. It includes a dual-sink vanity with Delta faucets, a ceramic tile shower with a glass enclosure, ceramic tile flooring, and a lighting package. A spacious walk-in closet and towel bars add to the functionality and style of this retreat. Also located on the first floor, the secondary suite offers a full bath with ceramic tile flooring, a ceramic tile tub/shower surround, Delta faucets, a lighting package, and towel bars, ensuring comfort and convenience for guests or family members. Upstairs, you’ll find three additional secondary bedrooms, each with generous closet space and access to two additional bathrooms, which feature ceramic tile flooring, Delta faucets, lighting packages, and towel bars. The Frost plan also includes a gameroom, perfect for family entertainment or as a versatile space for play, work, or relaxation. The home is designed with energy-efficient construction and dual-pane energy-efficient windows, keeping your energy costs down while ensuring comfort throughout the year. Additional features of this new home include a full landscaping package, a full sprinkler system, a garage door opener, covered back yard lanai, oversized backyard space for pool, upgraded flooring throughout, and a new home warranty for added peace of mind.
With its spacious layout, luxurious finishes, and modern amenities, the Frost plan by RockWell Homes is the perfect choice for those seeking both elegance and functionality in their next home.
Listing Agent
OLYMPUS EXECUTIVE REALTY INC Brokerage Phone: 407-469-0090 License #3557359 Listed on: 05/20/2025
Open House Schedule
-
Monday, July 21, 202510:00 am to 6:00 pm7/21/2025 10:00:00 AM +00:007/21/2025 6:00:00 PM +00:00New Construction! Please visit our model home located at 14006 Scarlet Aster Alley Winter Garden, FL 34787 or call us (407-214-3527) for more information.Add to Calendar
-
Tuesday, July 22, 202510:00 am to 6:00 pm7/22/2025 10:00:00 AM +00:007/22/2025 6:00:00 PM +00:00New Construction! Please visit our model home located at 14006 Scarlet Aster Alley Winter Garden, FL 34787 or call us (407-214-3527) for more information.Add to Calendar
Home Details
Home Type
- Single Family
Est. Annual Taxes
- $2,402
Year Built
- Built in 2025 | Under Construction
Lot Details
- 6,394 Sq Ft Lot
- Near Conservation Area
- West Facing Home
- Mature Landscaping
- Oversized Lot
- Level Lot
- Irrigation Equipment
- Property is zoned P-D
HOA Fees
- $101 Monthly HOA Fees
Parking
- 2 Car Attached Garage
- Garage Door Opener
- Driveway
- On-Street Parking
Home Design
- Home is estimated to be completed on 8/31/25
- Craftsman Architecture
- Bi-Level Home
- Block Foundation
- Slab Foundation
- Frame Construction
- Shingle Roof
- Block Exterior
- HardiePlank Type
- Stucco
Interior Spaces
- 3,429 Sq Ft Home
- Open Floorplan
- High Ceiling
- Double Pane Windows
- ENERGY STAR Qualified Windows
- Great Room
- Living Room
- Dining Room
- Home Theater
- Home Office
- Loft
- Views of Woods
- Fire and Smoke Detector
Kitchen
- Cooktop with Range Hood
- Microwave
- Dishwasher
- Disposal
Flooring
- Carpet
- Ceramic Tile
- Luxury Vinyl Tile
Bedrooms and Bathrooms
- 5 Bedrooms
- Primary Bedroom on Main
- Split Bedroom Floorplan
- Walk-In Closet
- 4 Full Bathrooms
Laundry
- Laundry Room
- Washer and Gas Dryer Hookup
Outdoor Features
- Covered patio or porch
- Exterior Lighting
Schools
- Water Spring Elementary School
- Water Spring Middle School
- Horizon High School
Utilities
- Forced Air Zoned Heating and Cooling System
- Thermostat
- Natural Gas Connected
- Tankless Water Heater
- Gas Water Heater
- Fiber Optics Available
- Cable TV Available
Listing and Financial Details
- Home warranty included in the sale of the property
- Visit Down Payment Resource Website
- Legal Lot and Block 104 / 01
- Assessor Parcel Number 29-24-27-3440-01-040
Community Details
Overview
- Association fees include pool
- Dean Garrow Association, Phone Number (954) 792-6000
- Visit Association Website
- Built by RockWell Homes
- Harvest/Ovation Subdivision, Frost Floorplan
- On-Site Maintenance
Amenities
- Community Mailbox
Recreation
- Community Playground
- Community Pool
- Park
- Dog Park
Map
Home Values in the Area
Average Home Value in this Area
Tax History
| Year | Tax Paid | Tax Assessment Tax Assessment Total Assessment is a certain percentage of the fair market value that is determined by local assessors to be the total taxable value of land and additions on the property. | Land | Improvement |
|---|---|---|---|---|
| 2025 | $2,402 | $135,000 | $135,000 | -- |
| 2024 | $1,745 | $135,000 | $135,000 | -- |
| 2023 | $1,745 | $112,500 | $112,500 | -- |
Property History
| Date | Event | Price | Change | Sq Ft Price |
|---|---|---|---|---|
| 06/03/2025 06/03/25 | Price Changed | $825,000 | -0.1% | $241 / Sq Ft |
| 05/20/2025 05/20/25 | For Sale | $826,000 | -- | $241 / Sq Ft |
Mortgage History
| Date | Status | Loan Amount | Loan Type |
|---|---|---|---|
| Closed | $5,291,455 | Credit Line Revolving |
Similar Homes in the area
Source: Stellar MLS
MLS Number: O6310740
APN: 29-2427-3440-01-040
- 13075 Sunrise Harvest Dr
- 16198 Honey Harvest St
- 16241 Honey Harvest St
- 13521 Pearl Beach St
- 12898 Harvest Rain Ave
- 12869 Harvest Rain Ave
- 16144 Honey Harvest St
- 16029 Honey Harvest St
- 16041 Honey Harvest St
- 13533 Pearl Beach St
- 13545 Pearl Beach St
- 13551 Pearl Beach St
- 15133 Summer Harvest St
- 13562 Pearl Beach St
- 13563 Pearl Beach St
- 13536 Autumn Harvest Ave
- 13532 Autumn Harvest Ave
- 13528 Autumn Harvest Ave
- 13809 Ave
- 13817 Luna Harvest Ave
- 15030 Summer Harvest St
- 15145 Havencrest Cir
- 14942 Windflower Alley
- 15144 Field Daisy Dr
- 12506 Westhaven Oak Dr
- 15080 Windflower Alley
- 15220 Blue Peacock Ln
- 13271 Tollcross Way
- 11944 Bracco St
- 14680 Westerly Dr
- 11928 Bracco St
- 11957 Bracco St
- 16810 Easthampstead Rd
- 14505 Tristan Cir
- 14200 Avalon Rd Unit ID1244732P
- 14200 Avalon Rd Unit ID1244677P
- 14200 Avalon Rd Unit ID1244707P
- 14200 Avalon Rd Unit ID1244736P
- 14200 Avalon Rd Unit ID1244709P
- 14200 Avalon Rd Unit ID1244728P






