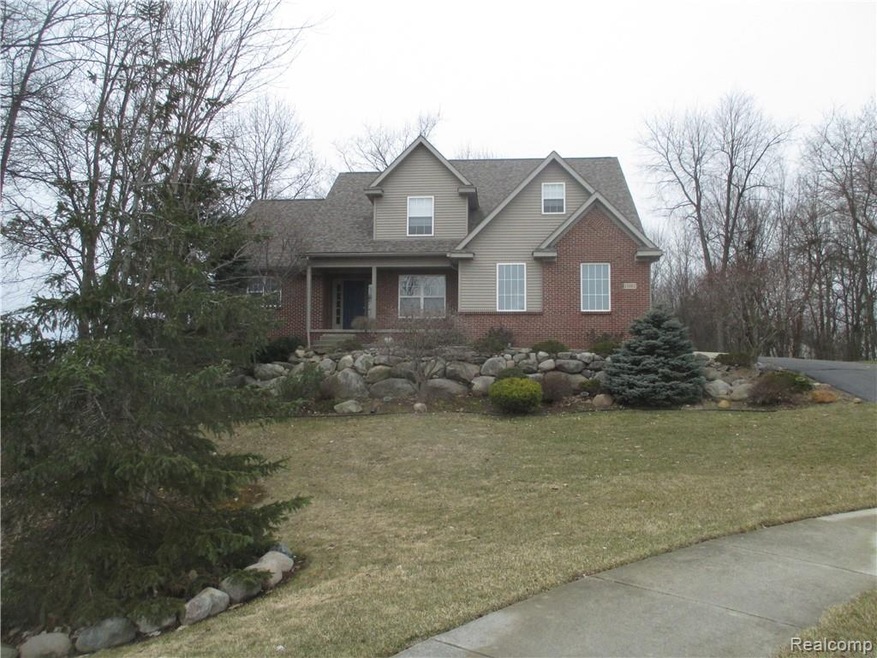
$279,900
- 4 Beds
- 2 Baths
- 2,131 Sq Ft
- 613 E Rolston Rd
- Linden, MI
Experience effortless comfort the moment you step inside -ideally located just moments away from the scenic Spring Meadows Golf Course! When you first enter, to the left you will find a warm and inviting living room featuring a stunning bay window and natural fireplace. Straight ahead, the family room offers extra space for gatherings, movie nights, or relaxation. Just off the family room, you
Jamie Diffin Gateway Brokerage
