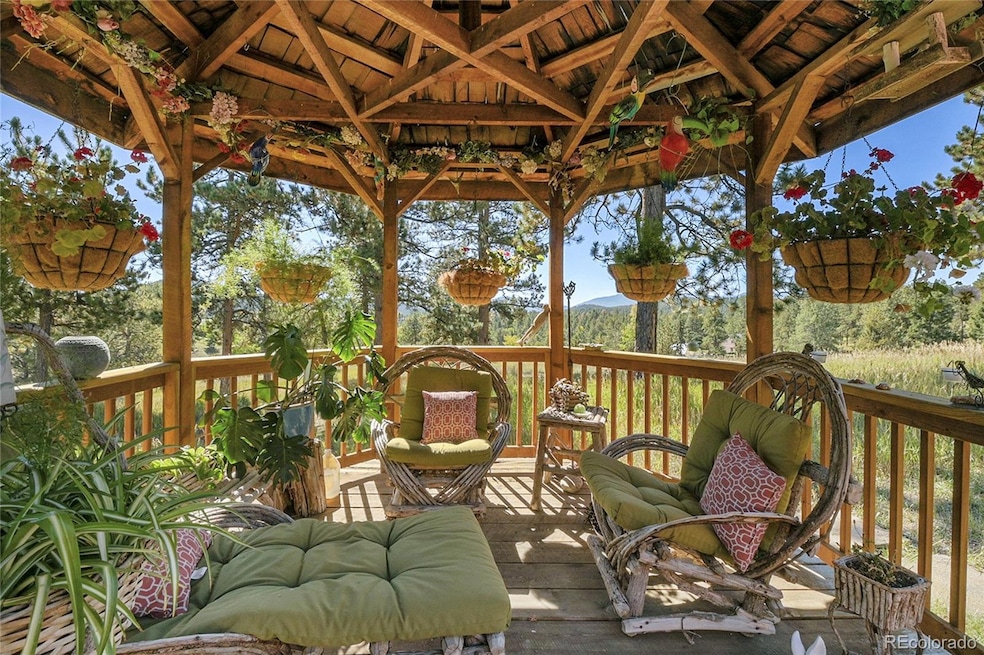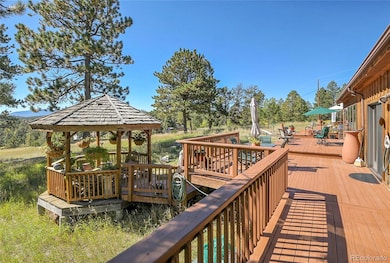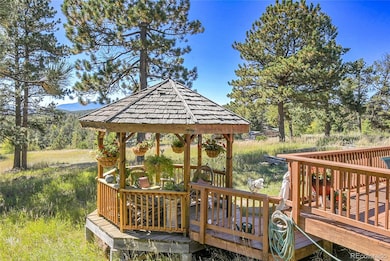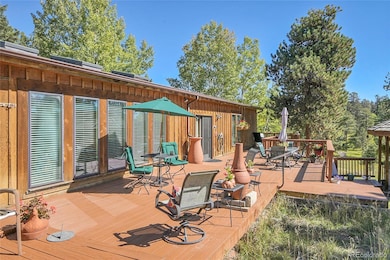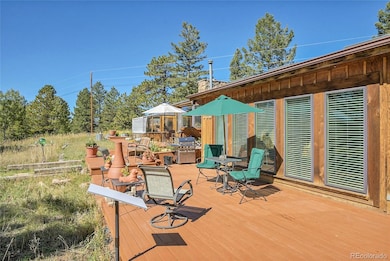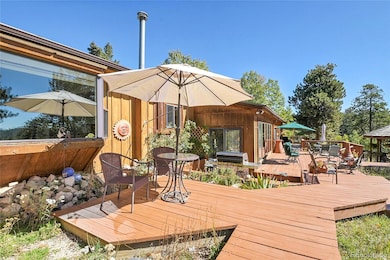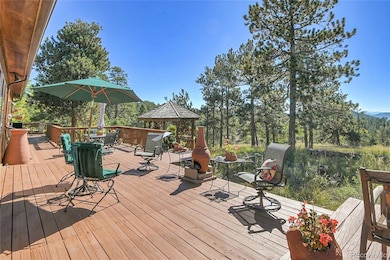13082 S Wamblee Valley Rd Conifer, CO 80433
Richmond Hill Corridor NeighborhoodEstimated payment $4,823/month
Highlights
- Very Popular Property
- Steam Room
- Home Theater
- West Jefferson Middle School Rated A-
- Horses Allowed On Property
- Primary Bedroom Suite
About This Home
Rustic Mountain Retreat-perfect for any lifestyle you're seeking! This mountain home offers the perfect blend of character, comfort and breathtaking scenery. The wrap-around deck offers panoramic views of the mountains including Pike's Peak! Inside includes warm wood finishes, a stone fireplace and high ceilings. Designed for both relaxation and entertainment, the home features a private theater with tiered seating for movie nights or game watching parties, as well as an indoor hot tub where you can unwind and relax year round. The primary suite is a true retreat with its own spa-inspired steam shower, the perfect way to recharge after a day of mountain adventures. The attached greenhouse provides the opportunity to grow fresh herbs and flowers all year long. It's definitely a bright spot on cold snowy days. Outdoors, a beautiful gazebo and expansive decks provide the ideal setting for gatherings, from quiet morning coffee to lively parties under the stars. Animal lovers will appreciate the thoughtful outdoor amenities, including two fenced dog runs- for big and small -as well as a partially fenced pasture perfect for horses, goats, or even llamas. A large hoop storage shed adds even more versatility, offering plenty of space for equipment, toys, or small RV. Whether you're hosting friends, enjoying a family retreat, or simply soaking in the serenity of the mountains, this property combines rustic charm with modern comforts in an unforgettable setting. With its rare amenities and sweeping views, it's much more than a home - it's a dream come true! The septic tank has been replaced and inspected. Awaiting the Continued Use Permit from Jefferson County!
Showings begin Saturday October 11, 2025
This home appraised for $995000 in September 2025. Video:
Listing Agent
Keller Williams Foothills Realty, LLC Brokerage Email: cathy@mountaindreamliving.com,720-515-6771 License #100087524 Listed on: 10/08/2025

Home Details
Home Type
- Single Family
Est. Annual Taxes
- $4,114
Year Built
- Built in 1961
Lot Details
- 3.02 Acre Lot
- Dog Run
- Partially Fenced Property
- Planted Vegetation
- Natural State Vegetation
- Aspen Trees
- Pine Trees
- Private Yard
- Garden
- Grass Covered Lot
- Property is zoned A-2
Parking
- 3 Car Attached Garage
- Lighted Parking
- Driveway
Property Views
- Mountain
- Meadow
Home Design
- Bi-Level Home
- Cedar
Interior Spaces
- Open Floorplan
- Wet Bar
- Home Theater Equipment
- Bar Fridge
- High Ceiling
- Skylights
- Double Pane Windows
- Bay Window
- Mud Room
- Great Room
- Living Room with Fireplace
- Dining Room
- Home Theater
- Sun or Florida Room
- Steam Room
Kitchen
- Eat-In Kitchen
- Range
- Microwave
- Dishwasher
- Granite Countertops
- Disposal
Flooring
- Carpet
- Laminate
- Tile
Bedrooms and Bathrooms
- 3 Bedrooms
- Primary Bedroom Suite
- En-Suite Bathroom
- Steam Shower
Laundry
- Laundry Room
- Dryer
- Washer
Finished Basement
- Walk-Out Basement
- Exterior Basement Entry
- Sump Pump
Home Security
- Carbon Monoxide Detectors
- Fire and Smoke Detector
Eco-Friendly Details
- Green Roof
- Energy-Efficient Appliances
- Energy-Efficient Windows
- Energy-Efficient HVAC
- Smoke Free Home
- Heating system powered by passive solar
Outdoor Features
- Deck
- Wrap Around Porch
- Patio
- Fire Pit
- Exterior Lighting
- Outdoor Gas Grill
- Rain Gutters
- Fire Mitigation
Schools
- Elk Creek Elementary School
- West Jefferson Middle School
- Conifer High School
Farming
- Livestock Fence
- Pasture
Horse Facilities and Amenities
- Horses Allowed On Property
Utilities
- No Cooling
- Forced Air Heating System
- Private Water Source
- High-Efficiency Water Heater
- Septic Tank
- High Speed Internet
- Cable TV Available
Community Details
- No Home Owners Association
- Wamblee Valley Subdivision
- Foothills
Listing and Financial Details
- Exclusions: Sellers' Personal Property, Staging Items, Carousel Horse between dining area and sunroom, Starlink, Washer, Dryer and Microwave
- Assessor Parcel Number 045163
Map
Home Values in the Area
Average Home Value in this Area
Tax History
| Year | Tax Paid | Tax Assessment Tax Assessment Total Assessment is a certain percentage of the fair market value that is determined by local assessors to be the total taxable value of land and additions on the property. | Land | Improvement |
|---|---|---|---|---|
| 2024 | $4,126 | $54,293 | $14,502 | $39,791 |
| 2023 | $4,126 | $54,293 | $14,502 | $39,791 |
| 2022 | $2,861 | $39,282 | $9,462 | $29,820 |
| 2021 | $2,899 | $40,412 | $9,734 | $30,678 |
| 2020 | $2,434 | $35,154 | $6,711 | $28,443 |
| 2019 | $2,353 | $35,154 | $6,711 | $28,443 |
| 2018 | $2,374 | $35,609 | $7,366 | $28,243 |
| 2017 | $2,148 | $35,609 | $7,366 | $28,243 |
| 2016 | $2,179 | $34,455 | $6,810 | $27,645 |
| 2015 | $2,107 | $34,455 | $6,810 | $27,645 |
| 2014 | $2,107 | $32,239 | $7,420 | $24,819 |
Property History
| Date | Event | Price | List to Sale | Price per Sq Ft |
|---|---|---|---|---|
| 11/04/2025 11/04/25 | Price Changed | $850,000 | -10.5% | $238 / Sq Ft |
| 10/08/2025 10/08/25 | For Sale | $950,000 | -- | $267 / Sq Ft |
Purchase History
| Date | Type | Sale Price | Title Company |
|---|---|---|---|
| Interfamily Deed Transfer | -- | None Available |
Source: REcolorado®
MLS Number: 3707511
APN: 71-032-00-007
- 12853 S Wamblee Valley Rd
- 13116 S Noka Trail
- 13586 Wamblee Trail
- 13637 Wamblee Trail
- 00 Ponderosa Dr
- 27551 Molly Dr
- 28555 Memorial Park Way
- 13445 S Baird Rd
- 13976 Wamblee Trail
- 13883 S Wamblee Valley Rd
- 12322 S Wamblee Valley Rd
- 26541 Richmond Hill Rd
- 28688 Aspen Dr
- 14336 Wamblee Trail
- 30599 Rand Rd
- 12282 Hosman Ct
- 0 Juniper Dr
- 28098 Green Valley Ln
- 30589 Hood Rd
- 30402 Kings Valley
- 11760 Baca Rd
- 3156 Nova Rd Unit ID1338725P
- 10221 Blue Sky Trail
- 186 Bunny Rd
- 21429 Trappers Trail
- 5432 Maggie Ln
- 20650 Seminole Rd
- 12044 W Ken Caryl Cir
- 30803 Hilltop Dr
- 7459 S Alkire St Unit Alkire
- 7408 S Alkire St
- 13310 W Coal Mine Dr
- 9536 W Avalon Dr
- 7379 S Gore Range Rd Unit 205
- 7442 S Quail Cir Unit 2124
- 7423 S Quail Cir Unit 1516
- 7423 S Quail Cir Unit 1526
- 7693 Halleys Dr
- 7736 Halleys Dr
- 9518 W San Juan Cir Unit 304
