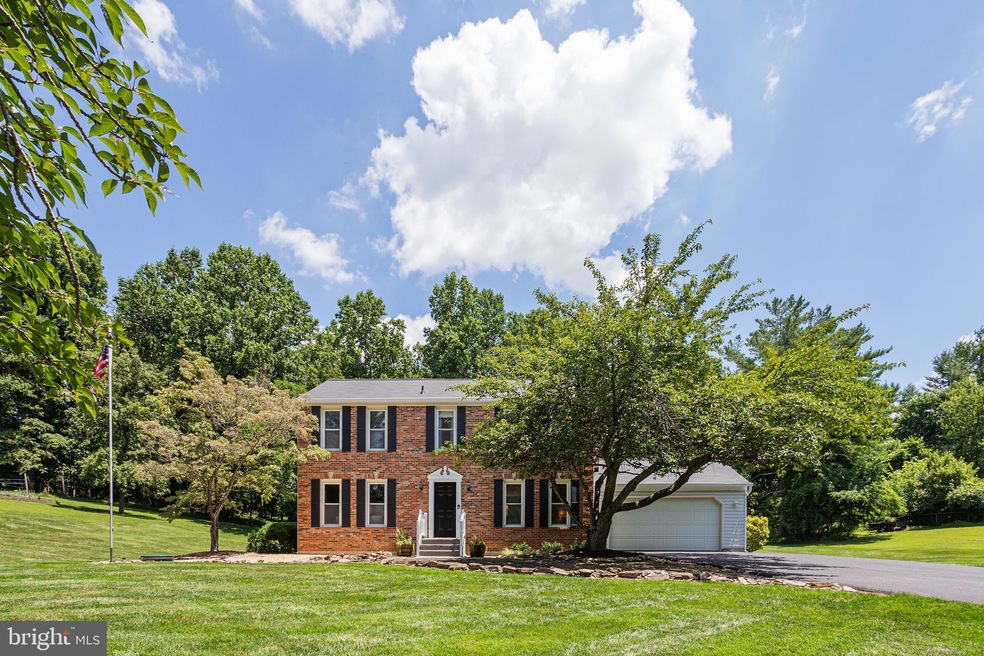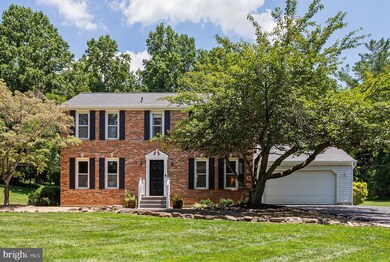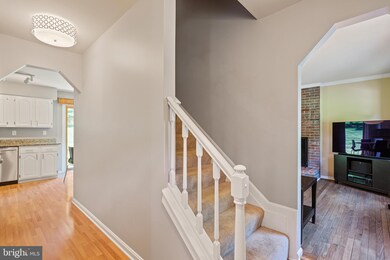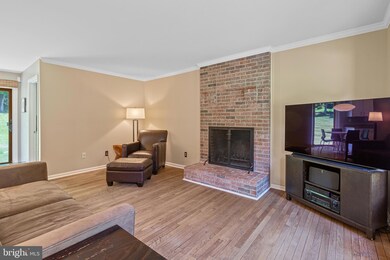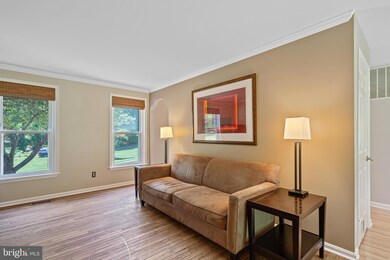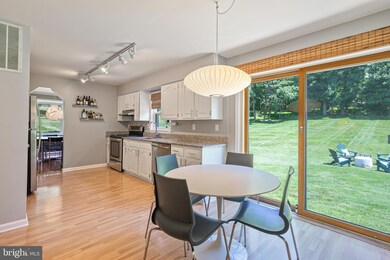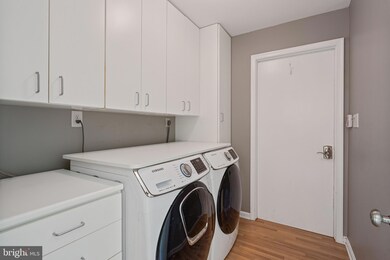
13083 Williamfield Dr Ellicott City, MD 21042
Highlights
- Panoramic View
- Colonial Architecture
- Wood Flooring
- Triadelphia Ridge Elementary School Rated A
- Traditional Floor Plan
- Attic
About This Home
As of October 2024This homesite says it all. Magnificient! The perfect place to call home. Spend time watching the wildlife, star gazing, or simply enjoying the spectacular view. Pull into the driveway and be transported to your private sanctuary nestled amongst nature. The main level includes a family room with a gorgeous centerpiece brick wood-burning fireplace. Enjoy cooking in the eat-in-Kitchen, with granite counters, and room for a breakfast table. Downstairs, endless options await. Move-in ready. The driveway provides ample parking. Rear yard with plenty of privacy for playing and entertaining. What an incredible opportunity...You simply will not believe the night sky! Sit back and relax. Relish in the change of seasons. Stunning in crisp white snow and equally gorgeous splashed with colors when in full bloom. Enjoy the feeling of privacy joined with convenience. This home is situated on a spacious homesite with serene views, with easy access to many local amenities and major routes. Roof replaced 2022.
Last Agent to Sell the Property
Cummings & Co. Realtors License #17195 Listed on: 07/21/2022

Home Details
Home Type
- Single Family
Est. Annual Taxes
- $7,059
Year Built
- Built in 1979
Lot Details
- 1.2 Acre Lot
- Property is in very good condition
- Property is zoned RRDEO
Parking
- 2 Car Attached Garage
- 6 Driveway Spaces
- Front Facing Garage
- Garage Door Opener
- Shared Driveway
Property Views
- Panoramic
- Scenic Vista
Home Design
- Colonial Architecture
- Block Foundation
- Asphalt Roof
- Vinyl Siding
- Brick Front
- Active Radon Mitigation
Interior Spaces
- Property has 3 Levels
- Traditional Floor Plan
- Chair Railings
- Crown Molding
- Wood Burning Fireplace
- Brick Fireplace
- Double Pane Windows
- Double Hung Windows
- Bay Window
- Window Screens
- Sliding Doors
- Six Panel Doors
- Family Room Off Kitchen
- Living Room
- Dining Room
- Alarm System
- Attic
Kitchen
- Breakfast Area or Nook
- Electric Oven or Range
- Self-Cleaning Oven
- Stove
- Range Hood
- Microwave
- Extra Refrigerator or Freezer
- Dishwasher
- Stainless Steel Appliances
Flooring
- Wood
- Carpet
- Laminate
- Ceramic Tile
Bedrooms and Bathrooms
- 4 Bedrooms
- En-Suite Primary Bedroom
- En-Suite Bathroom
- Walk-In Closet
- Bathtub with Shower
Laundry
- Laundry on main level
- Dryer
- Washer
Basement
- Basement Fills Entire Space Under The House
- Sump Pump
Outdoor Features
- Exterior Lighting
- Play Equipment
Schools
- Triadelphia Ridge Elementary School
- Folly Quarter Middle School
- Glenelg High School
Utilities
- Forced Air Heating and Cooling System
- Heat Pump System
- Vented Exhaust Fan
- Programmable Thermostat
- Underground Utilities
- Well
- Electric Water Heater
- Septic Tank
Community Details
- No Home Owners Association
Listing and Financial Details
- Tax Lot 25 B
- Assessor Parcel Number 1403300080
Ownership History
Purchase Details
Home Financials for this Owner
Home Financials are based on the most recent Mortgage that was taken out on this home.Purchase Details
Home Financials for this Owner
Home Financials are based on the most recent Mortgage that was taken out on this home.Purchase Details
Purchase Details
Purchase Details
Purchase Details
Similar Homes in the area
Home Values in the Area
Average Home Value in this Area
Purchase History
| Date | Type | Sale Price | Title Company |
|---|---|---|---|
| Deed | $700,000 | Passport Title | |
| Deed | $665,000 | Old Republic National Title | |
| Deed | $525,000 | -- | |
| Deed | $525,000 | -- | |
| Deed | -- | -- | |
| Deed | $243,000 | -- |
Mortgage History
| Date | Status | Loan Amount | Loan Type |
|---|---|---|---|
| Open | $525,000 | New Conventional | |
| Previous Owner | $598,500 | New Conventional | |
| Previous Owner | $417,000 | Stand Alone Second | |
| Closed | -- | No Value Available |
Property History
| Date | Event | Price | Change | Sq Ft Price |
|---|---|---|---|---|
| 07/14/2025 07/14/25 | Under Contract | -- | -- | -- |
| 06/22/2025 06/22/25 | For Rent | $3,700 | 0.0% | -- |
| 10/03/2024 10/03/24 | Sold | $700,000 | 0.0% | $365 / Sq Ft |
| 08/08/2024 08/08/24 | For Sale | $699,900 | +5.2% | $365 / Sq Ft |
| 08/19/2022 08/19/22 | Sold | $665,000 | +2.3% | $346 / Sq Ft |
| 07/24/2022 07/24/22 | Pending | -- | -- | -- |
| 07/21/2022 07/21/22 | For Sale | $650,000 | -- | $339 / Sq Ft |
Tax History Compared to Growth
Tax History
| Year | Tax Paid | Tax Assessment Tax Assessment Total Assessment is a certain percentage of the fair market value that is determined by local assessors to be the total taxable value of land and additions on the property. | Land | Improvement |
|---|---|---|---|---|
| 2024 | $7,860 | $530,600 | $278,200 | $252,400 |
| 2023 | $7,387 | $507,533 | $0 | $0 |
| 2022 | $7,034 | $484,467 | $0 | $0 |
| 2021 | $6,701 | $461,400 | $242,000 | $219,400 |
| 2020 | $3,599 | $458,533 | $0 | $0 |
| 2019 | $6,571 | $455,667 | $0 | $0 |
| 2018 | $6,233 | $452,800 | $191,500 | $261,300 |
| 2017 | $5,935 | $452,800 | $0 | $0 |
| 2016 | -- | $429,867 | $0 | $0 |
| 2015 | -- | $418,400 | $0 | $0 |
| 2014 | -- | $418,400 | $0 | $0 |
Agents Affiliated with this Home
-
Biao Luo

Seller's Agent in 2025
Biao Luo
DMV United Realty LLC
(443) 518-9017
1 in this area
76 Total Sales
-
Daniel Schuler

Seller's Agent in 2024
Daniel Schuler
Compass
(301) 651-1895
3 in this area
277 Total Sales
-
Scott Sachs

Seller Co-Listing Agent in 2024
Scott Sachs
Compass
(301) 908-4373
1 in this area
275 Total Sales
-
M
Buyer's Agent in 2024
Maribelle Dizon
Redfin Corp
-
Concetta Corriere

Seller's Agent in 2022
Concetta Corriere
Cummings & Co. Realtors
(410) 715-3208
8 in this area
57 Total Sales
-
Jim Jeppi

Seller Co-Listing Agent in 2022
Jim Jeppi
Cummings & Co. Realtors
(443) 538-7178
9 in this area
75 Total Sales
Map
Source: Bright MLS
MLS Number: MDHW2018244
APN: 03-300080
- 3565 Conchita Dr
- 3120 Stiles Way
- 12668 Triadelphia Rd
- 0 Triadelphia Rd
- 3131 River Valley Chase
- 12624 Golden Oak Dr
- 12658 Golden Oak Dr
- 12621 Fawn Run Ct
- 13587 Julia Manor Way
- 13304 Ridgewood Dr
- 12400 Triadelphia Rd
- 12262 Etchison Rd
- 2725 Woodridge Ct
- 4260 Maisel Farm Ln
- 4264 Maisel Farm Ln
- 4280 Maisel Farm Ln
- 13615 Fox Stream Way
- 2860 Pfefferkorn Rd
- 2591 Louanne Ct
- 2642 Wynfield Rd
