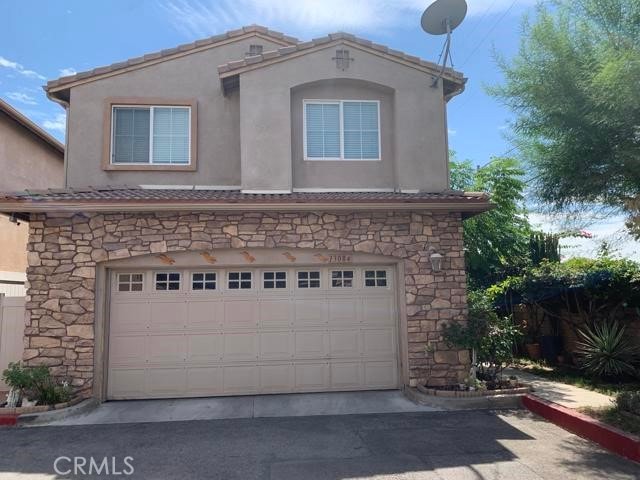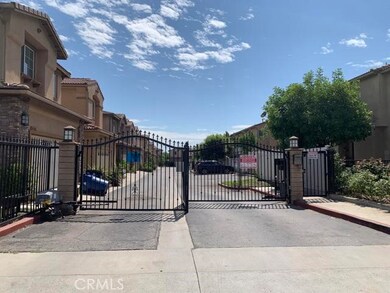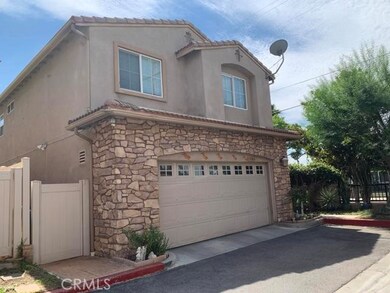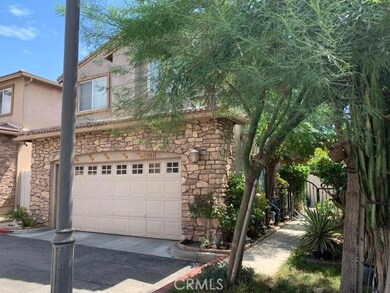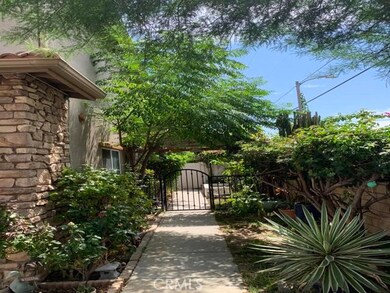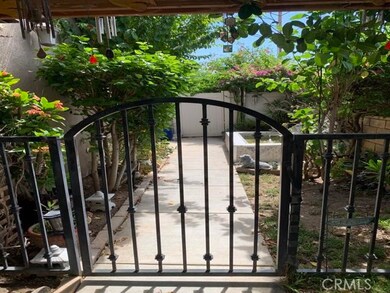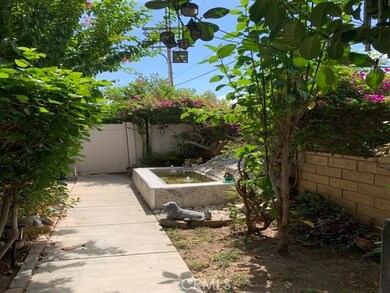
13084 Cascade Ct Arleta, CA 91331
Highlights
- Wood Flooring
- Modern Architecture
- Cul-De-Sac
- Vena Avenue Elementary School Rated A-
- Private Yard
- 2 Car Attached Garage
About This Home
As of October 2023End-unit culdesac residential home with a front security gate entrance in the community of the PUD (Planned Unit Development). The home is located in a quiet area on Cascade Ct in Arleta City and is connected to the Panorama and North Hollywood area.
Many options to enter the house include the front door, back door, and garage. The first floor has a front door entrance leading to the living room that connects to the dining area and is next to the kitchen, which has a large space for top cabinets and a nice countertop. The end of the kitchen is connected to a two-car, making it easy to access the house from the garage. The second floor of this home offers 4 bedrooms, 2 full baths, and 1 half bath. The large master bedroom has a nice space, a full bath, and a built-in closet.
A backyard is provided for the homeowner with a small garden that has some fruit trees, flowers, a fish pond, and a corner water fountain provided with a small gazebo for you to sit down and relax with a cup of coffee on your time. Walking along the corner of the yard, you will find a secluded walkway for your privacy with a metal fence door to the entrance.
Home Details
Home Type
- Single Family
Est. Annual Taxes
- $9,060
Year Built
- Built in 2007
Lot Details
- 3,066 Sq Ft Lot
- Cul-De-Sac
- Block Wall Fence
- Paved or Partially Paved Lot
- Private Yard
- Property is zoned LARD3
HOA Fees
- $110 Monthly HOA Fees
Parking
- 2 Car Attached Garage
- Parking Available
- Auto Driveway Gate
Home Design
- Modern Architecture
- Stucco
Interior Spaces
- 1,773 Sq Ft Home
- 2-Story Property
- French Doors
- Living Room with Fireplace
- Combination Dining and Living Room
- Gas and Electric Range
Flooring
- Wood
- Laminate
- Tile
Bedrooms and Bathrooms
- 4 Main Level Bedrooms
- All Upper Level Bedrooms
- 3 Full Bathrooms
- Bathtub
Laundry
- Laundry Room
- Gas Dryer Hookup
Additional Features
- Patio
- Central Heating and Cooling System
Community Details
- Utility Management Concept Association, Phone Number (800) 481-0050
Listing and Financial Details
- Tax Lot 28
- Tax Tract Number 62250
- Assessor Parcel Number 2626016053
- $289 per year additional tax assessments
Ownership History
Purchase Details
Home Financials for this Owner
Home Financials are based on the most recent Mortgage that was taken out on this home.Purchase Details
Home Financials for this Owner
Home Financials are based on the most recent Mortgage that was taken out on this home.Purchase Details
Home Financials for this Owner
Home Financials are based on the most recent Mortgage that was taken out on this home.Similar Homes in the area
Home Values in the Area
Average Home Value in this Area
Purchase History
| Date | Type | Sale Price | Title Company |
|---|---|---|---|
| Grant Deed | $730,000 | Priority Title | |
| Grant Deed | $360,000 | Lawyers Title Company | |
| Grant Deed | -- | First American Title Co |
Mortgage History
| Date | Status | Loan Amount | Loan Type |
|---|---|---|---|
| Open | $693,500 | New Conventional | |
| Previous Owner | $294,000 | New Conventional | |
| Previous Owner | $234,000 | Purchase Money Mortgage | |
| Previous Owner | $396,000 | New Conventional |
Property History
| Date | Event | Price | Change | Sq Ft Price |
|---|---|---|---|---|
| 10/20/2023 10/20/23 | Sold | $730,000 | -1.6% | $412 / Sq Ft |
| 09/15/2023 09/15/23 | Pending | -- | -- | -- |
| 09/13/2023 09/13/23 | For Sale | $742,000 | +106.1% | $418 / Sq Ft |
| 04/23/2014 04/23/14 | Sold | $360,000 | +30.9% | $203 / Sq Ft |
| 02/16/2014 02/16/14 | Pending | -- | -- | -- |
| 10/11/2013 10/11/13 | For Sale | $275,000 | -- | $155 / Sq Ft |
Tax History Compared to Growth
Tax History
| Year | Tax Paid | Tax Assessment Tax Assessment Total Assessment is a certain percentage of the fair market value that is determined by local assessors to be the total taxable value of land and additions on the property. | Land | Improvement |
|---|---|---|---|---|
| 2025 | $9,060 | $744,600 | $426,768 | $317,832 |
| 2024 | $9,060 | $730,000 | $418,400 | $311,600 |
| 2023 | $5,387 | $424,165 | $200,182 | $223,983 |
| 2022 | $5,135 | $415,849 | $196,257 | $219,592 |
| 2021 | $5,064 | $407,696 | $192,409 | $215,287 |
| 2019 | $4,912 | $395,605 | $186,703 | $208,902 |
| 2018 | $4,858 | $387,849 | $183,043 | $204,806 |
| 2016 | $4,629 | $372,790 | $175,936 | $196,854 |
| 2015 | $4,562 | $367,192 | $173,294 | $193,898 |
| 2014 | $4,094 | $327,000 | $129,000 | $198,000 |
Agents Affiliated with this Home
-

Seller's Agent in 2023
Surin Poomai
Rise Realty
(818) 445-4220
1 in this area
9 Total Sales
-
M
Buyer's Agent in 2023
Marine Avetisian
Seward Real Estate & Financial, Inc.
(818) 352-6338
1 in this area
78 Total Sales
-

Seller's Agent in 2014
Edward Frish
Century 21 Hollywood
(818) 371-1665
34 Total Sales
-
s
Buyer's Agent in 2014
sandy Loree
Sandy Loree Realty
(818) 974-2243
1 in this area
16 Total Sales
Map
Source: California Regional Multiple Listing Service (CRMLS)
MLS Number: SR23172001
APN: 2626-016-053
- 9600 Amboy Ave
- 13145 Branford St
- 13273 Sunburst St
- 9712 Pine Orchard St
- 13005 Osborne St
- 9607 Bartee Ave
- 9961 Haddon Ave
- 9006 Patrick Ave
- 9525 Stanwin Ave
- 13087 Kelowna St
- 13500 Goleta St
- 12907 Sunburst St
- 8914 Woodale Ave
- 13132 Kagel Canyon St
- 9472 Woodale Ave
- 9518 Woodale Ave
- 12572 Bromwich St
- 13143 Crowley St
- 9051 Laurel Canyon Blvd Unit 47
- 12519 Montague St
