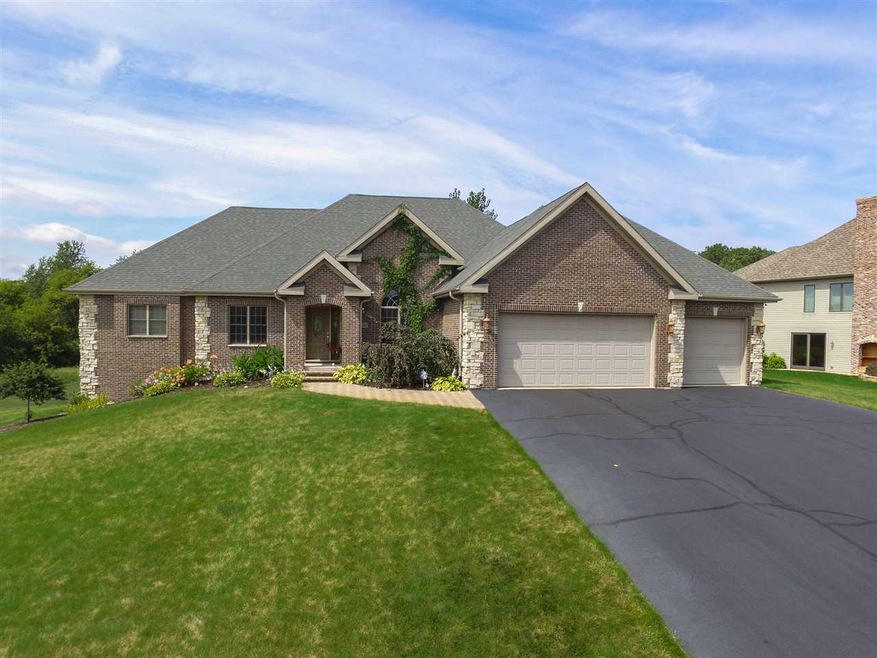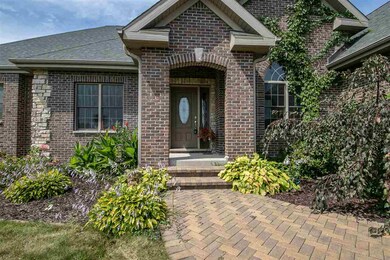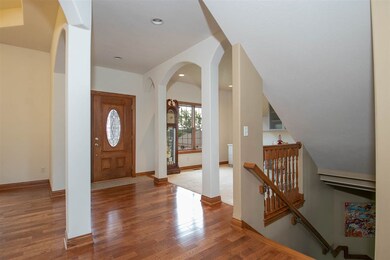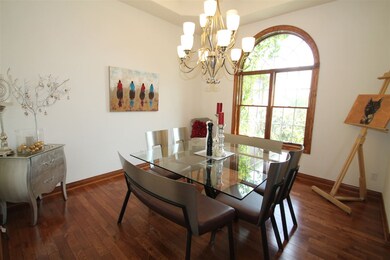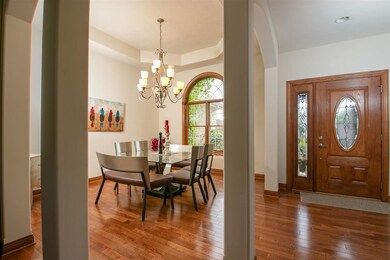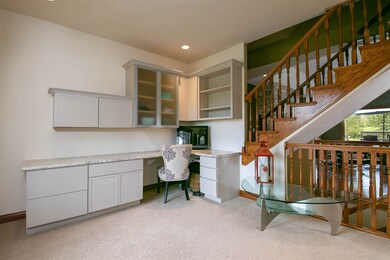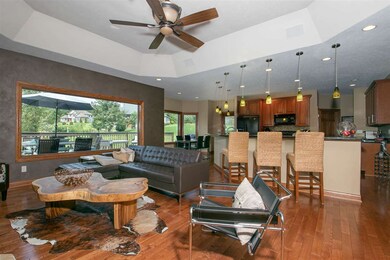
13084 Deer Crossing Roscoe, IL 61073
Highlights
- Deck
- Main Floor Primary Bedroom
- Brick or Stone Mason
- Prairie Hill Elementary School Rated A
- Great Room
- Patio
About This Home
As of July 2025Gorgeous custom home located in desirable Promontory Trail features incredible open floor plan! Home sits high on a .58 acre manicured lot! Enter into the lg foyer w/hrdwd floors that extend into the dining rm, great rm + kitchen! The dining room features lg eye brow window +11 ft ceilngs and arched doorways that open up to the great room! Great room features floor to ceiling stone fireplace, 11 ft coffered ceilg, wall of windows overlooking large deck and manicured back yard! Large kitchen boasts of maple cabinets, granite countertops, SS appliances, WI pantry+ center island w/seating for 8! Add’l bay area for table! Master bdrm w/door to deck, 10 ft ceiling, custom tile shower w/rain jets, whrlpl tub, WIC + dbl sink vanity! Pwdr rm + lg laundry complete main level. Upper level with 2 lg bdrms + full bath. Fully exposed + finished LL features a bdrm w/WIC, full bath, huge rec rm + add’l finished space! Incredible covered patio! 3.5 car grge. Home warranty! Minutes to I90!
Last Agent to Sell the Property
DICKERSON & NIEMAN License #475124512 Listed on: 09/04/2018

Home Details
Home Type
- Single Family
Est. Annual Taxes
- $10,820
Year Built
- Built in 2008
Lot Details
- 0.58 Acre Lot
- Irrigation
Home Design
- Brick or Stone Mason
- Shingle Roof
- Siding
Interior Spaces
- 2-Story Property
- Gas Fireplace
- Great Room
- Home Security System
- Laundry on main level
Kitchen
- Stove
- Gas Range
- Microwave
- Dishwasher
- Disposal
Bedrooms and Bathrooms
- 4 Bedrooms
- Primary Bedroom on Main
Basement
- Basement Fills Entire Space Under The House
- Exterior Basement Entry
- Sump Pump
Parking
- 3 Car Garage
- Driveway
Outdoor Features
- Deck
- Patio
Schools
- Prairie Hill Elementary School
- Willowbrook Middle School
- Hononegah High School
Utilities
- Forced Air Heating and Cooling System
- Heating System Uses Natural Gas
- Well
- Gas Water Heater
- Water Softener
- Septic System
Listing and Financial Details
- Home warranty included in the sale of the property
Ownership History
Purchase Details
Home Financials for this Owner
Home Financials are based on the most recent Mortgage that was taken out on this home.Similar Homes in the area
Home Values in the Area
Average Home Value in this Area
Purchase History
| Date | Type | Sale Price | Title Company |
|---|---|---|---|
| Grant Deed | $345,000 | Mta | |
| Warranty Deed | $345,000 | Kelly Connor Nicholas Pc |
Property History
| Date | Event | Price | Change | Sq Ft Price |
|---|---|---|---|---|
| 07/11/2025 07/11/25 | Sold | $590,000 | 0.0% | $141 / Sq Ft |
| 06/02/2025 06/02/25 | Pending | -- | -- | -- |
| 05/23/2025 05/23/25 | For Sale | $589,900 | +71.0% | $141 / Sq Ft |
| 10/29/2018 10/29/18 | Sold | $345,000 | -8.0% | $148 / Sq Ft |
| 10/11/2018 10/11/18 | Pending | -- | -- | -- |
| 10/02/2018 10/02/18 | Price Changed | $375,000 | -6.2% | $161 / Sq Ft |
| 09/24/2018 09/24/18 | Price Changed | $399,900 | -5.9% | $172 / Sq Ft |
| 09/04/2018 09/04/18 | For Sale | $425,000 | +51.8% | $183 / Sq Ft |
| 01/31/2014 01/31/14 | Sold | $280,000 | -26.3% | $100 / Sq Ft |
| 12/09/2013 12/09/13 | Pending | -- | -- | -- |
| 10/09/2013 10/09/13 | For Sale | $379,900 | -- | $136 / Sq Ft |
Tax History Compared to Growth
Tax History
| Year | Tax Paid | Tax Assessment Tax Assessment Total Assessment is a certain percentage of the fair market value that is determined by local assessors to be the total taxable value of land and additions on the property. | Land | Improvement |
|---|---|---|---|---|
| 2024 | -- | $154,506 | $12,189 | $142,317 |
| 2023 | -- | $138,658 | $10,939 | $127,719 |
| 2022 | $12,041 | $136,813 | $20,057 | $116,756 |
| 2021 | $12,041 | $128,524 | $18,842 | $109,682 |
| 2020 | $12,041 | $123,854 | $18,157 | $105,697 |
| 2019 | $11,545 | $118,306 | $17,344 | $100,962 |
| 2018 | $9,959 | $109,017 | $20,186 | $88,831 |
| 2017 | $10,820 | $105,148 | $19,470 | $85,678 |
| 2016 | $9,626 | $96,077 | $19,158 | $76,919 |
| 2015 | $8,922 | $93,333 | $18,611 | $74,722 |
| 2014 | $11,647 | $119,853 | $18,376 | $101,477 |
Agents Affiliated with this Home
-
Justin Smith

Seller's Agent in 2025
Justin Smith
Century 21 Affiliated - Rockford
(815) 494-5394
222 Total Sales
-
Don Morgan

Buyer's Agent in 2025
Don Morgan
Morgan Realty, Inc.
(815) 656-4162
299 Total Sales
-
Jayne Ragan

Seller's Agent in 2018
Jayne Ragan
DICKERSON & NIEMAN
(815) 988-7667
213 Total Sales
-
J
Seller's Agent in 2014
Judy Williams
RE/MAX
Map
Source: NorthWest Illinois Alliance of REALTORS®
MLS Number: 201805723
APN: 04-23-251-020
- 13062 Deer Crossing
- 7633 Hidden Creek Ln
- 13071 Promontory Trail
- 13251 Promontory Trail
- 7940 Hidden Creek Ln
- 13244 Promontory Trail
- 7427 Mccurry Rd
- XXX Racoon Run
- 7812 Rhonda Dr
- 12413 Greensview Dr
- 13739 Briarwood Ln
- 12828 Menominee Trail
- 13744 Bradley Dr
- 13827 Bradley Dr
- 12855 Shawnee Crest
- 56XX E Rockton Rd
- 12400 Whispering Winds Dr
- 8306 E Crockett Rd
