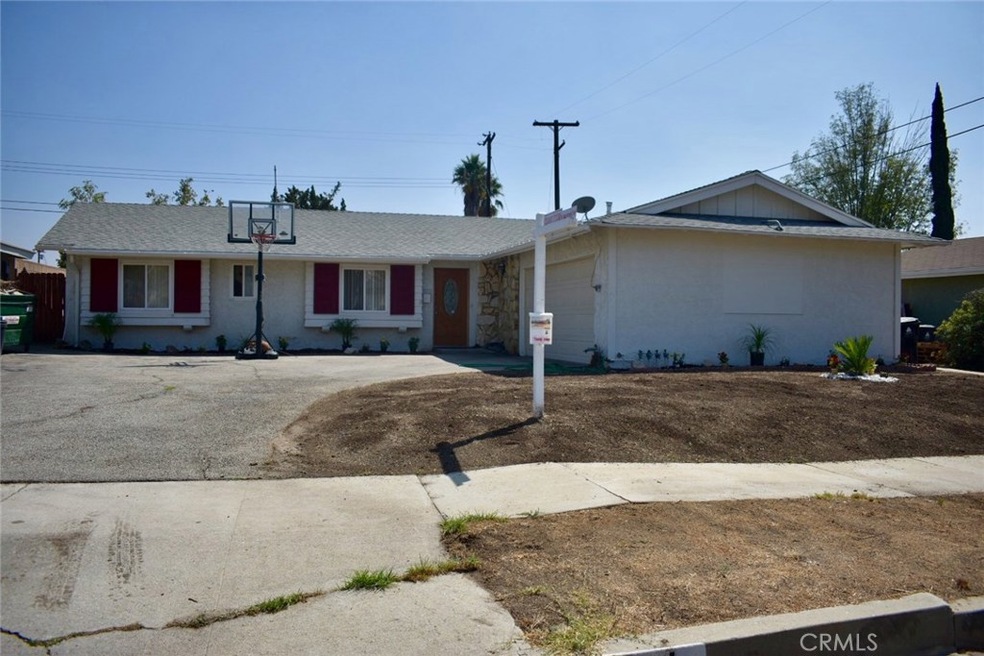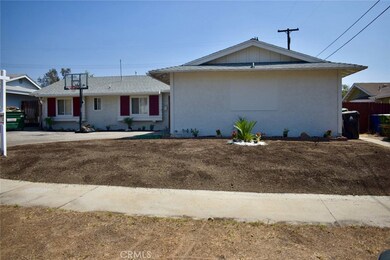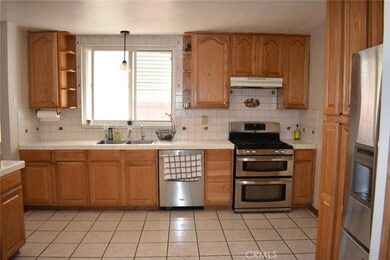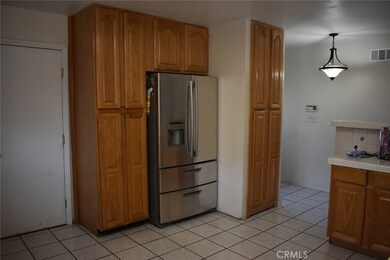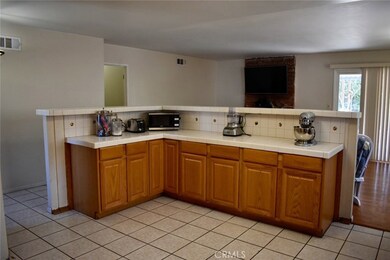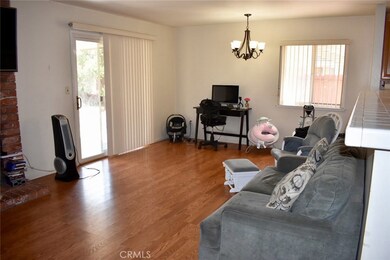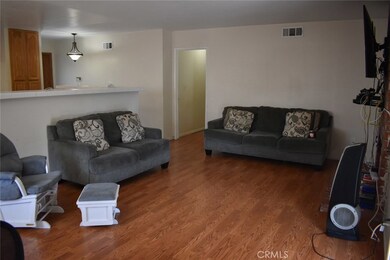
13084 Harps St Sylmar, CA 91342
Sylmar NeighborhoodHighlights
- Property is near a park
- No HOA
- Covered patio or porch
- Traditional Architecture
- Neighborhood Views
- 2 Car Attached Garage
About This Home
As of November 2018Beautiful property in this great Sylmar neighborhood, a floor plan featuring 4 bedroom and 2 baths, 1296 Sq.Ft of living space and a large 7535 Sq.Ft Lot to entertain guests. The master bedroom has a private bathroom. The living room is enhanced with a cozy brick fireplace, Beautiful kitchen with included Stainless Steel appliances is connected to the living room and has a breakfast nook, sliding doors will lead you to the covered patio area; 2 Car attached garage with included washer and dryer with plenty of Driveway parking as well. This beautiful home has central A/C and heating to keep you comfortable all year round; a low maintenance front and back yards, Fruit trees in the back yard. Short Distance to El Cariso Park, Veterans Memorial Park,Mission College, bike and hiking trails, Schools, close proximity to freeway access, shopping, restaurants, and much MORE!!!!! Property is located close to everything! This will be a wonderful place to call HOME!!!
Last Agent to Sell the Property
Marisol Otanez
Diamond Key Realty License #01708398 Listed on: 09/25/2018
Home Details
Home Type
- Single Family
Est. Annual Taxes
- $7,131
Year Built
- Built in 1963
Lot Details
- 7,535 Sq Ft Lot
- Block Wall Fence
- Redwood Fence
- Fence is in fair condition
- Back and Front Yard
- Density is up to 1 Unit/Acre
- Property is zoned LARS
Parking
- 2 Car Attached Garage
- Single Garage Door
- Driveway
- On-Street Parking
Home Design
- Traditional Architecture
- Slab Foundation
- Shingle Roof
- Pre-Cast Concrete Construction
- Copper Plumbing
- Stucco
Interior Spaces
- 1,296 Sq Ft Home
- 1-Story Property
- Ceiling Fan
- Double Pane Windows
- ENERGY STAR Qualified Windows
- Insulated Windows
- Window Screens
- Sliding Doors
- Living Room with Fireplace
- Neighborhood Views
Kitchen
- Eat-In Kitchen
- Breakfast Bar
- Gas Oven
- Gas Cooktop
- Range Hood
- Dishwasher
- Tile Countertops
- Disposal
Flooring
- Laminate
- Tile
Bedrooms and Bathrooms
- 4 Main Level Bedrooms
- 2 Full Bathrooms
- Bathtub
- Walk-in Shower
Laundry
- Laundry Room
- Laundry in Garage
Home Security
- Carbon Monoxide Detectors
- Fire and Smoke Detector
Schools
- Sylmar High School
Utilities
- Central Heating and Cooling System
- Natural Gas Connected
- Gas Water Heater
- Cable TV Available
Additional Features
- Covered patio or porch
- Property is near a park
Community Details
- No Home Owners Association
Listing and Financial Details
- Tax Lot 06
- Tax Tract Number 20421
- Assessor Parcel Number 2525025028
Ownership History
Purchase Details
Home Financials for this Owner
Home Financials are based on the most recent Mortgage that was taken out on this home.Purchase Details
Home Financials for this Owner
Home Financials are based on the most recent Mortgage that was taken out on this home.Purchase Details
Home Financials for this Owner
Home Financials are based on the most recent Mortgage that was taken out on this home.Similar Homes in the area
Home Values in the Area
Average Home Value in this Area
Purchase History
| Date | Type | Sale Price | Title Company |
|---|---|---|---|
| Interfamily Deed Transfer | -- | Usa National Title Co | |
| Grant Deed | $517,000 | Usa National Title Company | |
| Grant Deed | $347,000 | Lawyers Title |
Mortgage History
| Date | Status | Loan Amount | Loan Type |
|---|---|---|---|
| Open | $509,144 | FHA | |
| Closed | $507,635 | FHA | |
| Previous Owner | $340,714 | FHA | |
| Previous Owner | $224,000 | New Conventional | |
| Previous Owner | $235,000 | New Conventional | |
| Previous Owner | $125,000 | Credit Line Revolving | |
| Previous Owner | $100,000 | Credit Line Revolving | |
| Previous Owner | $35,000 | Credit Line Revolving | |
| Previous Owner | $208,500 | Unknown | |
| Previous Owner | $184,000 | Unknown | |
| Previous Owner | $22,770 | Credit Line Revolving | |
| Previous Owner | $155,300 | Unknown |
Property History
| Date | Event | Price | Change | Sq Ft Price |
|---|---|---|---|---|
| 11/21/2018 11/21/18 | Sold | $517,000 | 0.0% | $399 / Sq Ft |
| 10/12/2018 10/12/18 | Pending | -- | -- | -- |
| 10/10/2018 10/10/18 | Off Market | $517,000 | -- | -- |
| 09/25/2018 09/25/18 | For Sale | $510,000 | +47.0% | $394 / Sq Ft |
| 04/01/2013 04/01/13 | Sold | $347,000 | +0.6% | $268 / Sq Ft |
| 02/14/2013 02/14/13 | Pending | -- | -- | -- |
| 01/29/2013 01/29/13 | For Sale | $345,000 | -- | $266 / Sq Ft |
Tax History Compared to Growth
Tax History
| Year | Tax Paid | Tax Assessment Tax Assessment Total Assessment is a certain percentage of the fair market value that is determined by local assessors to be the total taxable value of land and additions on the property. | Land | Improvement |
|---|---|---|---|---|
| 2025 | $7,131 | $576,717 | $432,260 | $144,457 |
| 2024 | $7,131 | $565,410 | $423,785 | $141,625 |
| 2023 | $6,996 | $554,325 | $415,476 | $138,849 |
| 2022 | $6,676 | $543,457 | $407,330 | $136,127 |
| 2021 | $6,594 | $532,802 | $399,344 | $133,458 |
| 2020 | $6,658 | $527,340 | $395,250 | $132,090 |
| 2019 | $6,400 | $517,000 | $387,500 | $129,500 |
| 2018 | $4,739 | $375,539 | $131,492 | $244,047 |
| 2016 | $4,526 | $360,958 | $126,387 | $234,571 |
| 2015 | $4,462 | $355,537 | $124,489 | $231,048 |
| 2014 | $4,484 | $348,574 | $122,051 | $226,523 |
Agents Affiliated with this Home
-
M
Seller's Agent in 2018
Marisol Otanez
Diamond Key Realty
-

Buyer's Agent in 2018
Rene Enriquez
PMI Elite
(661) 565-4979
1 in this area
91 Total Sales
-

Seller's Agent in 2013
Cindy Banescu
Southern Oaks Realty
(661) 993-8405
15 Total Sales
-

Buyer's Agent in 2013
Dora Cordero
EFC Real Estate Group
(818) 362-5027
1 in this area
22 Total Sales
Map
Source: California Regional Multiple Listing Service (CRMLS)
MLS Number: DW18228225
APN: 2525-025-028
- 13056 Hagar St
- 13201 Harding St
- 13092 Maclay St
- 13219 Shaw Ln
- 12924 Chippewa St
- 12745 N Watt Ln Unit A
- 13036 Kismet Ave
- 12801 N Watt Ln Unit A
- 12814 N Watt Ln Unit B
- 13912 N Mesa Alta Rd
- 13311 Maclay St
- 13148 Gladstone Ave
- 13540 Hubbard St Unit 21
- 1106 Orange Grove Ave
- 12512 Valley Vista Way
- 13421 Hubbard St Unit 119
- 13421 Hubbard St Unit 127
- 13041 Mesa Verde Way Unit 161
- 13750 Hubbard St Unit 28
- 13750 Hubbard St Unit 38
