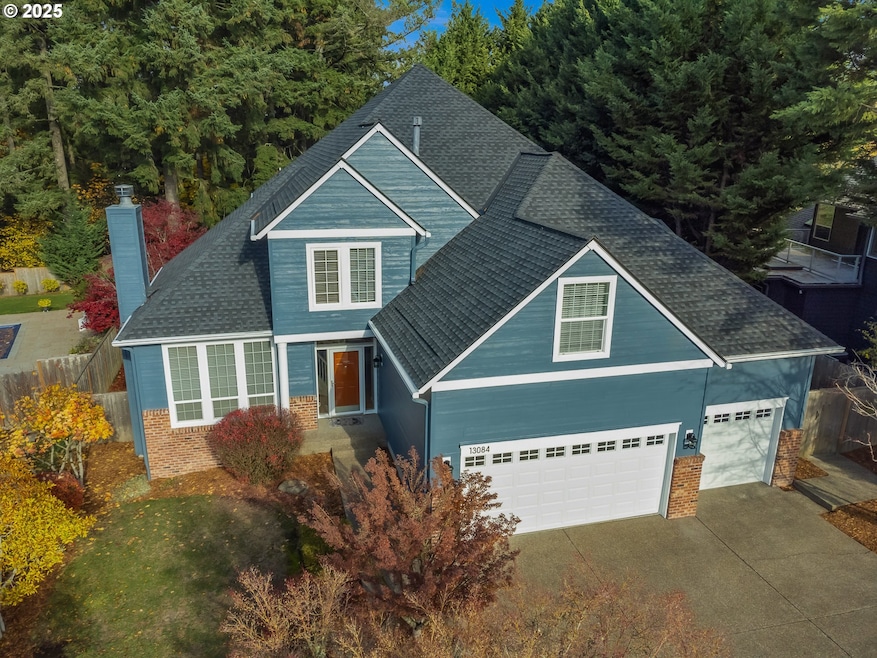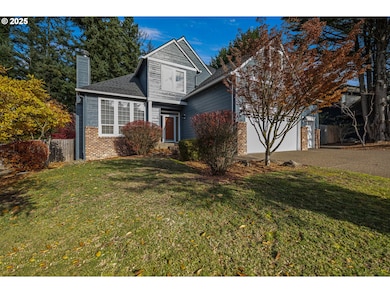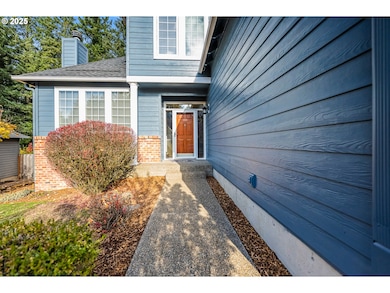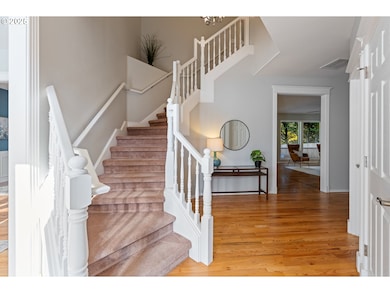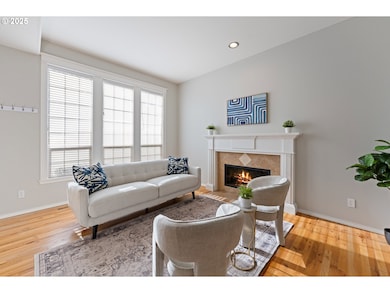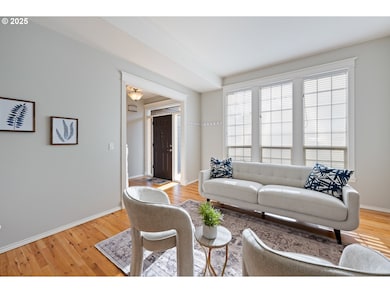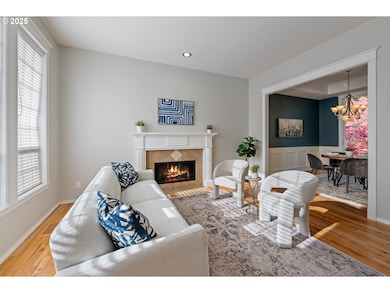13084 SW Ascension Dr Portland, OR 97223
West Tigard NeighborhoodEstimated payment $5,123/month
Highlights
- Very Popular Property
- View of Trees or Woods
- Vaulted Ceiling
- Mary Woodward Elementary School Rated A-
- Heated Floors
- Traditional Architecture
About This Home
Welcome to this stunning home set on a quarter-acre lot, where thoughtful design and quality finishes come together beautifully. As you step inside, gorgeous hardwood floors guide you through the main level, where natural light fills the open living spaces. Two inviting living rooms, each with its own fireplace, are perfect for relaxing or entertaining, along with a formal dining room for gatherings and a cozy den or office that can easily serve as a fourth bedroom.The heart of the home is the gourmet kitchen, featuring granite countertops, stainless steel appliances, a built-in double oven, a gas cook island, and even a wine closet for your favorite bottles. The built-in bench seating in the breakfast nook offers a warm, casual spot for morning coffee or family meals.Upstairs, the primary suite feels like a private retreat, with a spa-inspired bathroom boasting heated travertine tile floors, a soaking tub, and a walk-in closet. Two additional spacious bedrooms offer comfort and versatility for family or guests, and a bonus room for a play area, media room, home office or additional bedroom.Step outside to a lush, expansive fenced backyard surrounded by mature trees, offering both beauty and privacy. A large patio sets the stage for outdoor dining, gatherings, or quiet evenings under the stars. The oversized three-car garage is a standout, complete with custom cabinets, overhead storage, and epoxy flooring—ideal for organization and projects. For added peace of mind, the home features a 50-year roof installed in 2020, and Leafguard gutters ensuring years of protection and durability.Enjoy the many restaurants and recreational opportunities in the nearby Progress Ridge Shopping Center as well as desirable Tigard-Tualatin District schools. From the inviting flow of the living spaces to the thoughtful upgrades throughout and unbeatable location- this home is truly one of a kind. Schedule a showing today!
Listing Agent
Keller Williams Sunset Corridor Brokerage Phone: 503-443-8889 License #201221599 Listed on: 11/13/2025

Home Details
Home Type
- Single Family
Est. Annual Taxes
- $9,626
Year Built
- Built in 1997
Lot Details
- 0.25 Acre Lot
- Fenced
- Level Lot
- Landscaped with Trees
- Private Yard
Parking
- 3 Car Attached Garage
- Appliances in Garage
- Garage on Main Level
- Garage Door Opener
- Driveway
Home Design
- Traditional Architecture
- Composition Roof
- Cement Siding
- Concrete Perimeter Foundation
Interior Spaces
- 2,947 Sq Ft Home
- 2-Story Property
- Wainscoting
- Vaulted Ceiling
- Ceiling Fan
- 2 Fireplaces
- Wood Burning Fireplace
- Gas Fireplace
- Double Pane Windows
- Vinyl Clad Windows
- Family Room
- Living Room
- Dining Room
- Bonus Room
- First Floor Utility Room
- Views of Woods
- Crawl Space
Kitchen
- Breakfast Area or Nook
- Eat-In Kitchen
- Built-In Double Oven
- Dishwasher
- Wine Cooler
- Stainless Steel Appliances
- Cooking Island
- Kitchen Island
- Granite Countertops
- Disposal
Flooring
- Wood
- Wall to Wall Carpet
- Heated Floors
- Tile
Bedrooms and Bathrooms
- 4 Bedrooms
- Soaking Tub
- Walk-in Shower
Laundry
- Laundry Room
- Washer and Dryer
Accessible Home Design
- Accessibility Features
Outdoor Features
- Patio
- Shed
Schools
- Mary Woodward Elementary School
- Fowler Middle School
- Tigard High School
Utilities
- Forced Air Heating and Cooling System
- Heating System Uses Gas
- Gas Water Heater
Community Details
- No Home Owners Association
Listing and Financial Details
- Home warranty included in the sale of the property
- Assessor Parcel Number R2055805
Map
Home Values in the Area
Average Home Value in this Area
Tax History
| Year | Tax Paid | Tax Assessment Tax Assessment Total Assessment is a certain percentage of the fair market value that is determined by local assessors to be the total taxable value of land and additions on the property. | Land | Improvement |
|---|---|---|---|---|
| 2026 | $8,779 | $530,390 | -- | -- |
| 2025 | $8,779 | $514,950 | -- | -- |
| 2024 | $8,544 | $499,960 | -- | -- |
| 2023 | $8,544 | $485,400 | $0 | $0 |
| 2022 | $8,299 | $485,400 | $0 | $0 |
| 2021 | $8,090 | $457,550 | $0 | $0 |
| 2020 | $7,847 | $444,230 | $0 | $0 |
| 2019 | $7,407 | $431,300 | $0 | $0 |
| 2018 | $7,149 | $418,740 | $0 | $0 |
| 2017 | $6,943 | $406,550 | $0 | $0 |
| 2016 | $6,630 | $394,710 | $0 | $0 |
| 2015 | $6,254 | $383,220 | $0 | $0 |
| 2014 | $6,111 | $372,060 | $0 | $0 |
Property History
| Date | Event | Price | List to Sale | Price per Sq Ft | Prior Sale |
|---|---|---|---|---|---|
| 11/13/2025 11/13/25 | For Sale | $819,900 | +33.3% | $278 / Sq Ft | |
| 04/23/2018 04/23/18 | Sold | $614,900 | 0.0% | $209 / Sq Ft | View Prior Sale |
| 03/19/2018 03/19/18 | Pending | -- | -- | -- | |
| 03/14/2018 03/14/18 | For Sale | $614,900 | -- | $209 / Sq Ft |
Purchase History
| Date | Type | Sale Price | Title Company |
|---|---|---|---|
| Warranty Deed | $614,900 | Stewart Title | |
| Interfamily Deed Transfer | -- | First American | |
| Warranty Deed | $406,500 | Wfg Title | |
| Interfamily Deed Transfer | -- | -- | |
| Warranty Deed | $370,000 | Oregon Title Insurance Co | |
| Warranty Deed | $295,000 | Chicago Title Insurance Co | |
| Corporate Deed | $66,000 | Oregon Title Insurance Co |
Mortgage History
| Date | Status | Loan Amount | Loan Type |
|---|---|---|---|
| Open | $404,900 | New Conventional | |
| Previous Owner | $397,000 | New Conventional | |
| Previous Owner | $396,194 | FHA | |
| Previous Owner | $236,000 | Purchase Money Mortgage |
Source: Regional Multiple Listing Service (RMLS)
MLS Number: 653261109
APN: R2055805
- 12871 SW Sunny Terrace Unit L-3
- 12813 SW Sunny Terrace Unit L-1
- 14256 SW Lukar Ct
- 14563 SW Fern St
- 14752 SW Catalina Dr
- 14748 SW Fern St
- 13574 SW Mint Place
- 13386 SW Hillshire Dr
- 13025 SW Broadmoor Place
- 13518 SW Hillshire Dr
- 14958 SW Kraft Loop
- 13784 SW Hillshire Dr
- 13370 SW 148th Ave
- 14140 SW Chehalem Ct
- 13737 SW Benchview Terrace
- 13928 SW Hillshire Dr
- 14064 SW Walnut Creek Way
- 14600 SW Magpie Ln Unit 102
- 14198 SW Barrows Rd Unit 3
- 13345 SW Kingston Place
- 12230 SW Horizon Blvd
- 14790 SW Scholls Ferry Rd
- 15458 SW Mallard Dr Unit 101
- 14900 SW Scholls Ferry Rd
- 15480 SW Bunting St
- 11601 SW Teal Blvd
- 12150 SW Sheldrake Way
- 11103 SW Davies Rd
- 16075 SW Loon Dr
- 13456 SW Hawks Beard St
- 12245 SW Ann Ct Unit 2
- 12245 SW Ann Ct Unit 1
- 14300 SW Teal Blvd
- 13285 SW Hawks Beard St
- 14595 SW Osprey Dr
- 14134 SW 165th Ave
- 10835 SW Summer Lake Dr
- 12490 SW North Dakota St
- 10415 SW Murray Blvd
- 12505 SW North Dakota St
