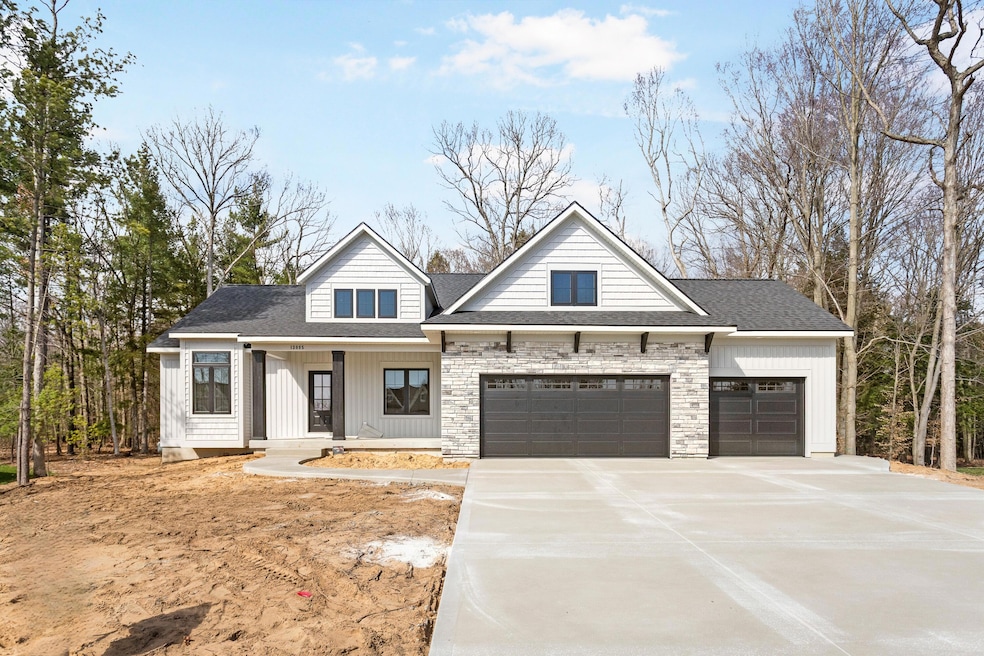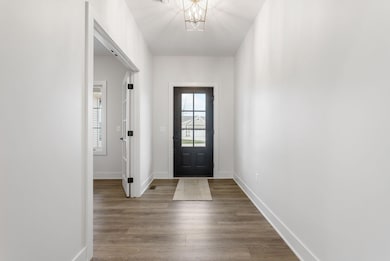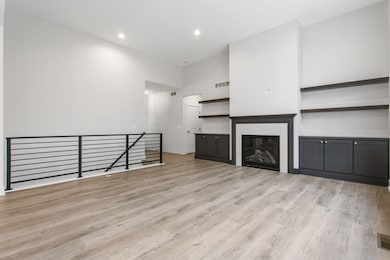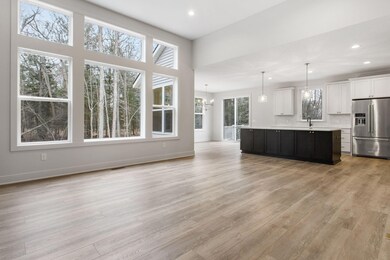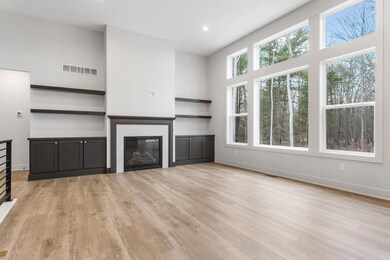
13085 Boulderway Trail Grand Haven, MI 49417
Estimated payment $4,299/month
Highlights
- New Construction
- Deck
- 3 Car Attached Garage
- Peach Plains School Rated A-
- Porch
- Brick or Stone Mason
About This Home
Dreaming of a brand-new home in Grand Haven? This stunning property in Baumann Building's sought-after Copperstone community is newly completed and ready to make your dreams a reality! This beautiful Thornapple floorplan features 2 bedrooms and 1.5 baths on the main floor and 2 bedrooms and a full bath on the lower level. The primary suite includes a spacious walk-in closet, a beautiful tile shower, dual sinks, and a soaking tub. On the rest of the main level, you'll find a gas fireplace with built-in cabinets, a large kitchen with a 9' island, and walk in pantry. The dining room includes an attached slider to the composite deck. There is also main floor laundry, and a mud room near the garage for your convenience. The daylight lower level boasts a large rec room in addition to the bedrooms and bathroom. Contact Baumann Building to learn more today! One or more members are licensed real estate agents in Michigan.
Home Details
Home Type
- Single Family
Est. Annual Taxes
- $1,664
Year Built
- Built in 2024 | New Construction
Lot Details
- 0.64 Acre Lot
- Lot Dimensions are 73'x254'x249'x160'
HOA Fees
- $121 Monthly HOA Fees
Parking
- 3 Car Attached Garage
- Garage Door Opener
Home Design
- Brick or Stone Mason
- Vinyl Siding
- Stone
Interior Spaces
- 2,838 Sq Ft Home
- 1-Story Property
- Gas Log Fireplace
- Living Room with Fireplace
- Natural lighting in basement
Kitchen
- Range
- Microwave
- Dishwasher
Bedrooms and Bathrooms
- 4 Bedrooms | 2 Main Level Bedrooms
Laundry
- Laundry Room
- Laundry on main level
Outdoor Features
- Deck
- Porch
Utilities
- Forced Air Heating and Cooling System
- Heating System Uses Natural Gas
- Tankless Water Heater
- Natural Gas Water Heater
Community Details
- $500 HOA Transfer Fee
- Built by Baumann Building Inc
- Copperstone Subdivision
Map
Home Values in the Area
Average Home Value in this Area
Tax History
| Year | Tax Paid | Tax Assessment Tax Assessment Total Assessment is a certain percentage of the fair market value that is determined by local assessors to be the total taxable value of land and additions on the property. | Land | Improvement |
|---|---|---|---|---|
| 2024 | $1,664 | $48,000 | $0 | $0 |
| 2023 | $1,725 | $47,000 | $0 | $0 |
| 2022 | $2,137 | $45,500 | $0 | $0 |
| 2021 | $2,163 | $46,000 | $0 | $0 |
| 2020 | $277 | $46,500 | $0 | $0 |
| 2019 | $272 | $44,000 | $0 | $0 |
| 2018 | $258 | $43,000 | $43,000 | $0 |
| 2017 | $253 | $39,000 | $0 | $0 |
| 2016 | $252 | $17,500 | $0 | $0 |
Property History
| Date | Event | Price | Change | Sq Ft Price |
|---|---|---|---|---|
| 06/10/2025 06/10/25 | Pending | -- | -- | -- |
| 04/16/2025 04/16/25 | For Sale | $725,000 | -- | $255 / Sq Ft |
Purchase History
| Date | Type | Sale Price | Title Company |
|---|---|---|---|
| Warranty Deed | $139,900 | Chicago Title | |
| Warranty Deed | $112,700 | Foundation Title Agency Llc |
Similar Homes in Grand Haven, MI
Source: Southwestern Michigan Association of REALTORS®
MLS Number: 25015640
APN: 70-07-12-308-008
- 15012 Copper Ct
- 14956 Briarwood St
- 12993 144th Ave
- 14565 Brigham Dr
- 13407 152nd Ave
- 15230 Lincoln St
- 13548 Greenbriar Dr
- 14415 Manor Rd
- 14411 Windway Dr
- 12863 144th Ave
- 13606 Winding Creek Dr
- 13412 Forest Park Dr
- 15532 Winchester Cir Unit PVT
- 13095 Cedarberry Ave Unit 115
- VL Lincoln St
- 0 Lincoln St Unit 24053738
- 13553 Oakfield Ln
- 15096 Bayou Point Place Unit 6
- 15426 Forest Park Dr
- 15720 Norwalk Rd
