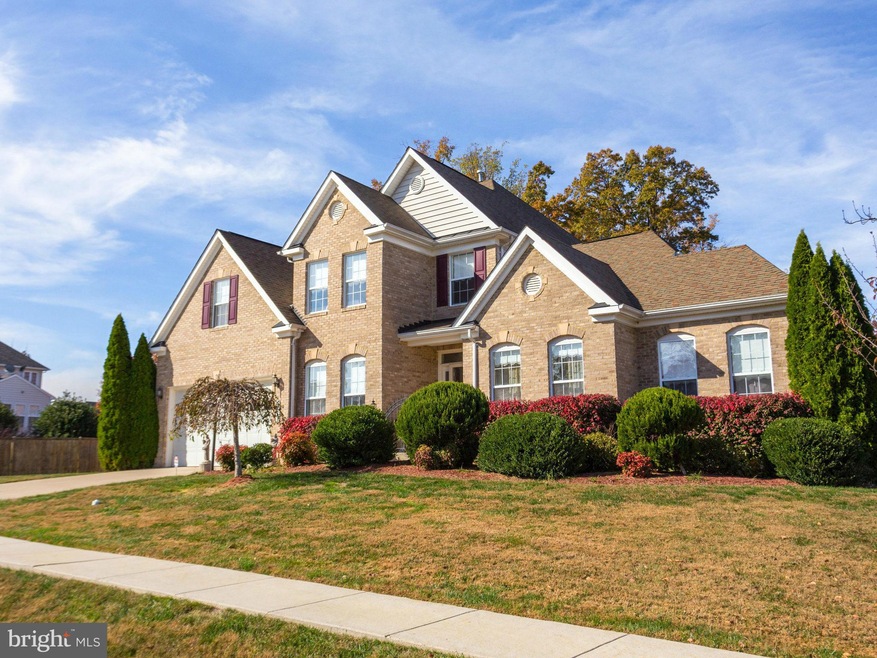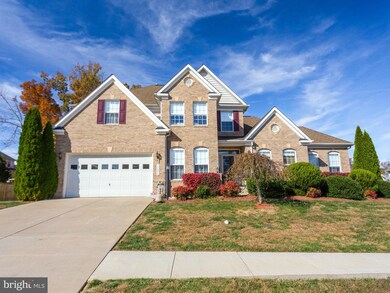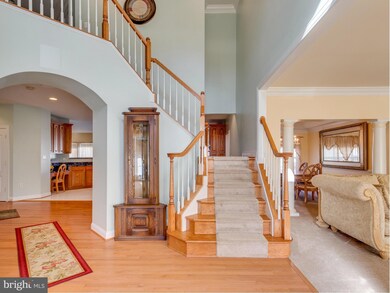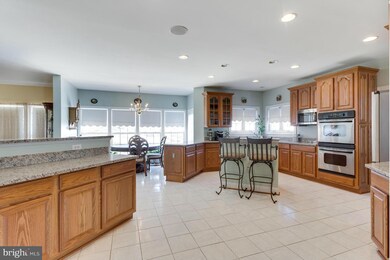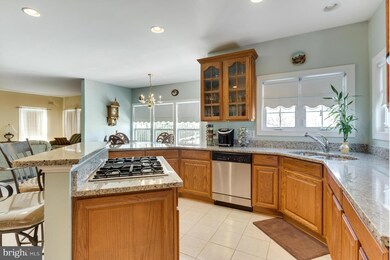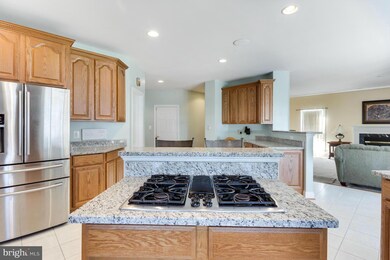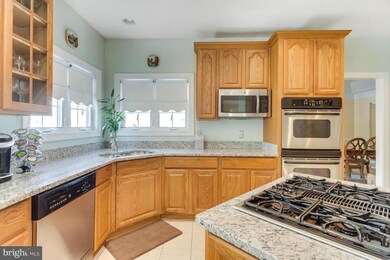
13086 Quade Ln Woodbridge, VA 22193
Queensdale NeighborhoodEstimated Value: $953,000 - $1,113,000
Highlights
- Colonial Architecture
- Upgraded Countertops
- 2 Car Detached Garage
- Sonnie Penn Elementary School Rated A-
- Breakfast Area or Nook
- Chair Railings
About This Home
As of June 2017SITUATED ON A 1/2 ACRE HOMESITE AND OVER 6,000 SQFT OF LIVING SPACE THIS GORGEOUS BRICK COLONIAL FATURES A STUNNING CHEFS KITCHEN WITH NEW CUSTOM GRANITE COUNTER TOPS THAT LEADS TO A HUGE FAMILY ROOM WITH GAS FIREPLACE***ENJOY EVENINGS IN YOUR FULLY FINISHED RECREATION ROOM WHICH INCLUDES A THEATER ROOM OR YOUR MAIN LEVEL CONSERVATORY***THIS IS A MUST SEE WITH TOO MANY OPTIONS TO LIST***
Home Details
Home Type
- Single Family
Est. Annual Taxes
- $6,150
Year Built
- Built in 2004
Lot Details
- 0.46 Acre Lot
- Property is zoned A1
HOA Fees
- $50 Monthly HOA Fees
Parking
- 2 Car Detached Garage
Home Design
- Colonial Architecture
- Brick Exterior Construction
- Asphalt Roof
Interior Spaces
- Property has 3 Levels
- Chair Railings
- Crown Molding
- Fireplace With Glass Doors
- Window Treatments
- Dining Area
Kitchen
- Breakfast Area or Nook
- Built-In Oven
- Cooktop
- Microwave
- Ice Maker
- Dishwasher
- Upgraded Countertops
- Disposal
Bedrooms and Bathrooms
- 4 Bedrooms
- En-Suite Bathroom
- 3.5 Bathrooms
Laundry
- Dryer
- Washer
Finished Basement
- Walk-Out Basement
- Basement Fills Entire Space Under The House
- Rear Basement Entry
Schools
- Penn Elementary School
- Beville Middle School
- Osbourn Park High School
Utilities
- Forced Air Heating and Cooling System
- Natural Gas Water Heater
Community Details
- Dale City Subdivision
Listing and Financial Details
- Tax Lot 361
- Assessor Parcel Number 68692
Ownership History
Purchase Details
Home Financials for this Owner
Home Financials are based on the most recent Mortgage that was taken out on this home.Purchase Details
Home Financials for this Owner
Home Financials are based on the most recent Mortgage that was taken out on this home.Purchase Details
Similar Homes in Woodbridge, VA
Home Values in the Area
Average Home Value in this Area
Purchase History
| Date | Buyer | Sale Price | Title Company |
|---|---|---|---|
| Almonord Chantal | $625,000 | Ekko Title | |
| Newkirk Arnold | $618,458 | -- | |
| Ridgedale Inc | $4,304,200 | -- |
Mortgage History
| Date | Status | Borrower | Loan Amount |
|---|---|---|---|
| Open | Almonord Chantal | $559,300 | |
| Closed | Almonord Chantal | $551,705 | |
| Closed | Almonord Chantal | $559,625 | |
| Previous Owner | Newkirk Arnold | $89,500 | |
| Previous Owner | Newkirk Arnold | $494,750 |
Property History
| Date | Event | Price | Change | Sq Ft Price |
|---|---|---|---|---|
| 06/09/2017 06/09/17 | Sold | $625,000 | -0.8% | $101 / Sq Ft |
| 04/30/2017 04/30/17 | Pending | -- | -- | -- |
| 04/18/2017 04/18/17 | Price Changed | $629,900 | -1.6% | $102 / Sq Ft |
| 03/20/2017 03/20/17 | For Sale | $639,900 | -- | $103 / Sq Ft |
Tax History Compared to Growth
Tax History
| Year | Tax Paid | Tax Assessment Tax Assessment Total Assessment is a certain percentage of the fair market value that is determined by local assessors to be the total taxable value of land and additions on the property. | Land | Improvement |
|---|---|---|---|---|
| 2024 | $8,275 | $832,100 | $209,000 | $623,100 |
| 2023 | $7,995 | $768,400 | $193,500 | $574,900 |
| 2022 | $8,273 | $736,700 | $184,200 | $552,500 |
| 2021 | $7,804 | $642,600 | $160,300 | $482,300 |
| 2020 | $9,489 | $612,200 | $152,100 | $460,100 |
| 2019 | $9,553 | $616,300 | $152,100 | $464,200 |
| 2018 | $6,845 | $566,900 | $179,900 | $387,000 |
| 2017 | $6,899 | $562,700 | $179,900 | $382,800 |
| 2016 | $6,236 | $512,700 | $163,800 | $348,900 |
| 2015 | $5,893 | $506,200 | $163,800 | $342,400 |
| 2014 | $5,893 | $473,700 | $160,300 | $313,400 |
Agents Affiliated with this Home
-
George Koutsoukos

Seller's Agent in 2017
George Koutsoukos
Compass
(703) 999-8205
96 Total Sales
-
Joseph Bare

Buyer's Agent in 2017
Joseph Bare
Mid Atlantic Real Estate Professionals, LLC.
(703) 801-0117
89 Total Sales
Map
Source: Bright MLS
MLS Number: 1000376801
APN: 8092-89-8832
- 5020 Quinlan Dr
- 5045 Anchorstone Dr Unit 5045
- 13217 Kephart Ln
- 12973 Mandolin Ln
- 4090 Elizabeth Reed Way
- 5015 Little Martha Way
- 13229 Delaney Rd
- 13044 Scotch Heather Place
- 4906 Dashiell Place
- 5043 Melissa Place
- 4784 Wermuth Way
- 13073 Taverner Loop
- 12967 Queen Chapel Rd
- 13017 Kerrydale Rd
- 5415 Quest Ct
- 13498 Keytone Rd
- 13009 Kimbrough Ln
- 5212 Quince Ct
- 4625 Kenwood Dr
- 5546 Neddleton Ave
