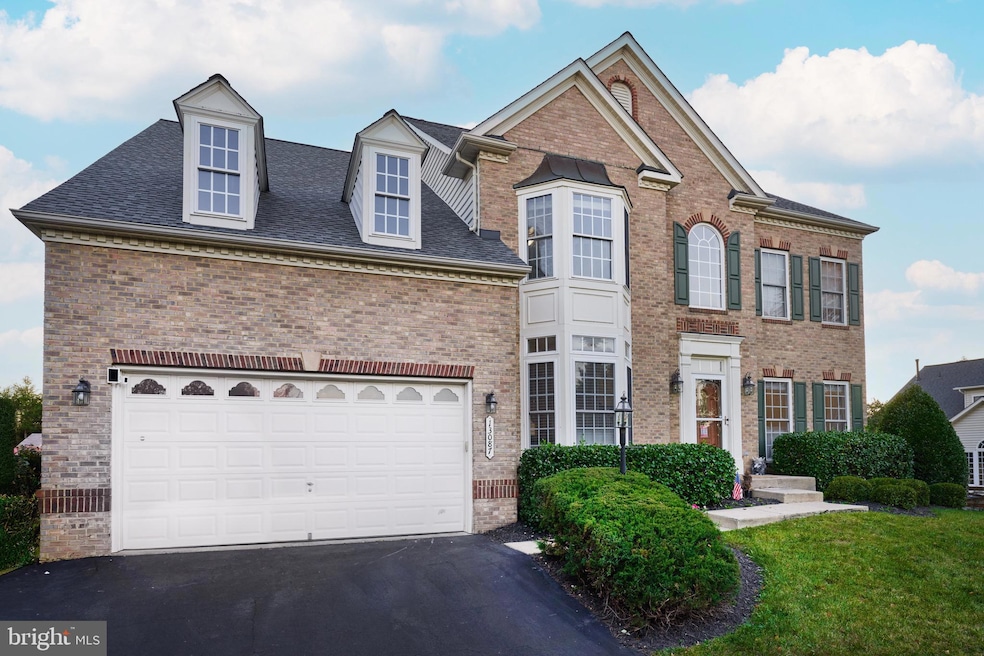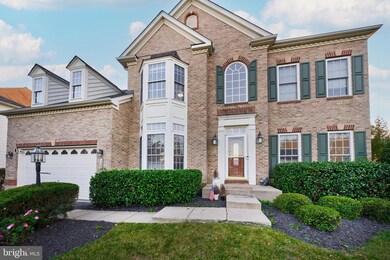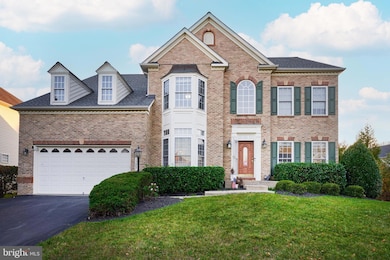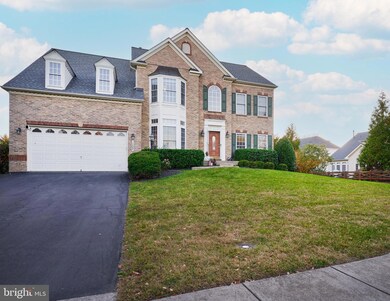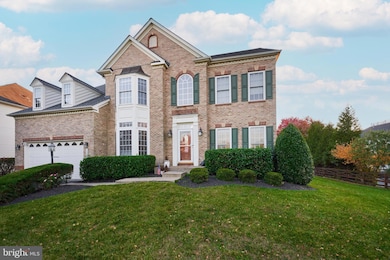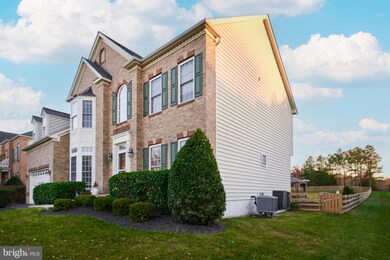
13087 Invergordon St Bristow, VA 20136
Braemar NeighborhoodHighlights
- Second Kitchen
- Home Theater
- Open Floorplan
- Patriot High School Rated A-
- 0.48 Acre Lot
- Dual Staircase
About This Home
As of December 2024Stunning Brick-Front Colonial Backing to Expansive Open Green Space – 6200 Sq Ft of Luxury Living! ENTIRE HOUSE REMODELED AND RENOVATED IN 2024 – New floors, appliances, and fresh paint throughout. Recent upgrades include a 2024 water heater, a new HVAC zone on the main level, and an upper-level HVAC replaced in 2023. Additionally, an EV Fast Charger was installed in 2024, and bathrooms have been beautifully updated this year.
This one-of-a-kind home is nestled on a rare, large, open lot with a breathtaking, level, and grassy backyard. The expansive stone patio, complete with a built-in retaining wall, built-in seating, and a cozy fire pit, makes the backyard a dream for outdoor gatherings. The property also features a stunning, oversized stone back porch overlooking the lush lawn—a perfect setup for serene relaxation and entertaining alike. Adding to the outdoor charm is a newly installed aluminum gazebo, fencing, and upgraded lighting completed in 2024.
Located in the highly sought-after Braemar community, this exceptional NV Homes-built brick-front Colonial offers a luxurious lifestyle paired with exclusive access to community amenities, including pools, tennis and pickleball courts, basketball courts, playgrounds, and walking trails. With proximity to shopping, dining, and entertainment options, this home perfectly combines luxury and convenience.
Inside, the 6000 finished square feet of living space includes 5 bedrooms plus a theater room and large storage room, 4.5 baths, and a 2-car garage. A grand two-story foyer welcomes you, showcasing 9-foot ceilings on all three levels, recessed lighting, extensive moldings, and a combination of hardwood and LVP floors. The formal living and dining rooms feature stately columns, a bay window, and are ideal for gatherings. French doors open to a private library or home office.
The impressive two-story family room boasts a gas fireplace with a marble surround and wood mantel. Adjacent is the gourmet kitchen with a center island, granite countertops, stainless steel appliances, 42-inch cabinets, a backsplash, pantry, and butler’s pantry. The breakfast room and rear sunroom offer panoramic views of the lush backyard through large windows, filling the space with natural light.
Upstairs, the primary suite includes a spacious sitting room, walk-in closet, and a luxury primary bath with ceramic tile flooring, an oversized soaking tub, and a separate shower. A princess suite with tray ceiling, bay window, and full bath, along with two additional bedrooms sharing a Jack and Jill bath, complete the upper level.
The completely finished lower level offers a rec room, game room, media room with platform seating and pre-wired surround sound, a 5th bedroom, and the 4th full bath. Double-wide walk-up basement doors provide easy access to the backyard. There’s also an unfinished area with built-in shelving for additional storage.
Additional highlights include dual-zoned heating and air conditioning, a new roof (2020), and hardwood floors installed on the upper level in 2020. Move-in ready with every detail thoughtfully upgraded, this luxurious retreat in the Braemar community awaits your arrival! Don’t miss your chance to make it yours.
Last Agent to Sell the Property
Fairfax Realty of Tysons License #0225226412 Listed on: 10/29/2024

Home Details
Home Type
- Single Family
Est. Annual Taxes
- $8,373
Year Built
- Built in 2004 | Remodeled in 2024
Lot Details
- 0.48 Acre Lot
- Wood Fence
- Stone Retaining Walls
- Corner Lot
- Level Lot
- Cleared Lot
- Back Yard Fenced and Front Yard
- Property is in excellent condition
- Property is zoned R4
HOA Fees
- $150 Monthly HOA Fees
Parking
- 2 Car Attached Garage
- Front Facing Garage
- Garage Door Opener
Home Design
- Colonial Architecture
- Contemporary Architecture
- Permanent Foundation
- Shingle Roof
- Vinyl Siding
- Brick Front
Interior Spaces
- Property has 3 Levels
- Open Floorplan
- Wet Bar
- Dual Staircase
- Built-In Features
- Bar
- Two Story Ceilings
- Ceiling Fan
- Recessed Lighting
- Marble Fireplace
- Gas Fireplace
- Double Pane Windows
- Window Treatments
- Formal Dining Room
- Home Theater
- Den
- Garden Views
- Attic
Kitchen
- Second Kitchen
- Breakfast Area or Nook
- Double Self-Cleaning Oven
- Cooktop with Range Hood
- Built-In Microwave
- Freezer
- Dishwasher
- Stainless Steel Appliances
- Kitchen Island
- Trash Compactor
- Disposal
Flooring
- Wood
- Carpet
- Ceramic Tile
- Luxury Vinyl Plank Tile
Bedrooms and Bathrooms
- En-Suite Bathroom
- Walk-In Closet
- Bathtub with Shower
- Walk-in Shower
Laundry
- Laundry on main level
- Front Loading Washer
- Gas Dryer
Finished Basement
- Walk-Up Access
- Rear Basement Entry
Home Security
- Carbon Monoxide Detectors
- Fire and Smoke Detector
Outdoor Features
- Patio
- Gazebo
- Rain Gutters
- Wrap Around Porch
Schools
- T Clay Wood Elementary School
- Marsteller Middle School
- Patriot High School
Utilities
- 90% Forced Air Heating and Cooling System
- 60 Gallon+ Natural Gas Water Heater
- Public Septic
- Cable TV Available
Listing and Financial Details
- Tax Lot 37
- Assessor Parcel Number 7495-31-7078
Community Details
Overview
- Association fees include high speed internet, snow removal, trash, cable TV, pool(s), reserve funds, road maintenance
- Braemar HOA
- Built by NV HOMES
- Albrite Property Subdivision
Amenities
- Picnic Area
Recreation
- Tennis Courts
- Baseball Field
- Community Basketball Court
- Volleyball Courts
- Community Playground
- Community Pool
- Jogging Path
Ownership History
Purchase Details
Home Financials for this Owner
Home Financials are based on the most recent Mortgage that was taken out on this home.Purchase Details
Home Financials for this Owner
Home Financials are based on the most recent Mortgage that was taken out on this home.Purchase Details
Purchase Details
Home Financials for this Owner
Home Financials are based on the most recent Mortgage that was taken out on this home.Purchase Details
Home Financials for this Owner
Home Financials are based on the most recent Mortgage that was taken out on this home.Purchase Details
Purchase Details
Home Financials for this Owner
Home Financials are based on the most recent Mortgage that was taken out on this home.Similar Homes in the area
Home Values in the Area
Average Home Value in this Area
Purchase History
| Date | Type | Sale Price | Title Company |
|---|---|---|---|
| Deed | $1,000,000 | Virginia Title | |
| Deed | $789,000 | Realty Title Of Tysons Inc | |
| Interfamily Deed Transfer | -- | Accommodation | |
| Special Warranty Deed | $525,000 | -- | |
| Trustee Deed | $442,755 | -- | |
| Trustee Deed | -- | None Available | |
| Special Warranty Deed | $694,665 | -- |
Mortgage History
| Date | Status | Loan Amount | Loan Type |
|---|---|---|---|
| Open | $800,000 | New Conventional | |
| Previous Owner | $172,336 | Credit Line Revolving | |
| Previous Owner | $85,700 | Credit Line Revolving | |
| Previous Owner | $631,200 | New Conventional | |
| Previous Owner | $350,000 | New Conventional | |
| Previous Owner | $375,000 | New Conventional | |
| Previous Owner | $80,000 | Credit Line Revolving | |
| Previous Owner | $610,000 | Adjustable Rate Mortgage/ARM | |
| Previous Owner | $80,000 | Stand Alone Second | |
| Previous Owner | $600,000 | Adjustable Rate Mortgage/ARM | |
| Previous Owner | $69,700 | Credit Line Revolving | |
| Previous Owner | $555,700 | New Conventional |
Property History
| Date | Event | Price | Change | Sq Ft Price |
|---|---|---|---|---|
| 12/09/2024 12/09/24 | Sold | $1,000,000 | -4.7% | $166 / Sq Ft |
| 10/29/2024 10/29/24 | For Sale | $1,049,000 | +33.0% | $175 / Sq Ft |
| 04/29/2021 04/29/21 | Sold | $789,000 | +5.2% | $138 / Sq Ft |
| 03/29/2021 03/29/21 | Pending | -- | -- | -- |
| 03/29/2021 03/29/21 | For Sale | $749,900 | +42.8% | $132 / Sq Ft |
| 08/01/2012 08/01/12 | Sold | $525,000 | +1.1% | $96 / Sq Ft |
| 06/06/2012 06/06/12 | Pending | -- | -- | -- |
| 05/22/2012 05/22/12 | For Sale | $519,500 | -- | $95 / Sq Ft |
Tax History Compared to Growth
Tax History
| Year | Tax Paid | Tax Assessment Tax Assessment Total Assessment is a certain percentage of the fair market value that is determined by local assessors to be the total taxable value of land and additions on the property. | Land | Improvement |
|---|---|---|---|---|
| 2024 | $8,251 | $829,700 | $196,400 | $633,300 |
| 2023 | $8,247 | $792,600 | $177,600 | $615,000 |
| 2022 | $8,502 | $757,400 | $172,100 | $585,300 |
| 2021 | $8,016 | $660,300 | $145,000 | $515,300 |
| 2020 | $9,663 | $623,400 | $135,000 | $488,400 |
| 2019 | $9,314 | $600,900 | $134,600 | $466,300 |
| 2018 | $6,896 | $571,100 | $128,200 | $442,900 |
| 2017 | $6,829 | $556,900 | $128,200 | $428,700 |
| 2016 | $6,708 | $552,200 | $126,600 | $425,600 |
| 2015 | $6,434 | $534,800 | $126,600 | $408,200 |
| 2014 | $6,434 | $518,000 | $121,900 | $396,100 |
Agents Affiliated with this Home
-
Salar Babaei

Seller's Agent in 2024
Salar Babaei
Fairfax Realty of Tysons
(703) 861-5595
5 in this area
83 Total Sales
-
Graciela Montenegro

Buyer's Agent in 2024
Graciela Montenegro
EXP Realty, LLC
(571) 215-9868
2 in this area
8 Total Sales
-
Michael Rush

Seller's Agent in 2021
Michael Rush
Long & Foster
(703) 929-8254
2 in this area
114 Total Sales
-
Alexandra Lohr

Seller's Agent in 2012
Alexandra Lohr
Fathom Realty
(571) 275-0335
1 in this area
14 Total Sales
-
William Lohr

Seller Co-Listing Agent in 2012
William Lohr
Fathom Realty
(571) 274-5044
25 Total Sales
-
Jasjit Kochhar
J
Buyer's Agent in 2012
Jasjit Kochhar
Epic Realty, LLC.
(703) 927-5827
30 Total Sales
Map
Source: Bright MLS
MLS Number: VAPW2081304
APN: 7495-31-7078
- 12694 Arthur Graves jr Ct
- 12709 Vint Hill Rd
- 12127 & 12131 Vint Hill Rd
- 12630 Garry Glen Dr
- 10079 Orland Stone Dr
- 12655 Arthur Graves jr Ct
- 12937 Correen Hills Dr
- 13022 Shenvale Cir
- 9477 Cromarty Ct
- 12561 Garry Glen Dr
- 10024 Darnaway Ct
- 9901 Airedale Ct
- 9533 Ballagan Ct
- 12435 Iona Sound Dr
- 9499 Ballagan Ct
- 13761 Vint Hill Rd
- 12423 Selkirk Cir
- 12381 Cold Stream Guard Ct
- 12360 Corncrib Ct
- 12366 Cold Stream Guard Ct
