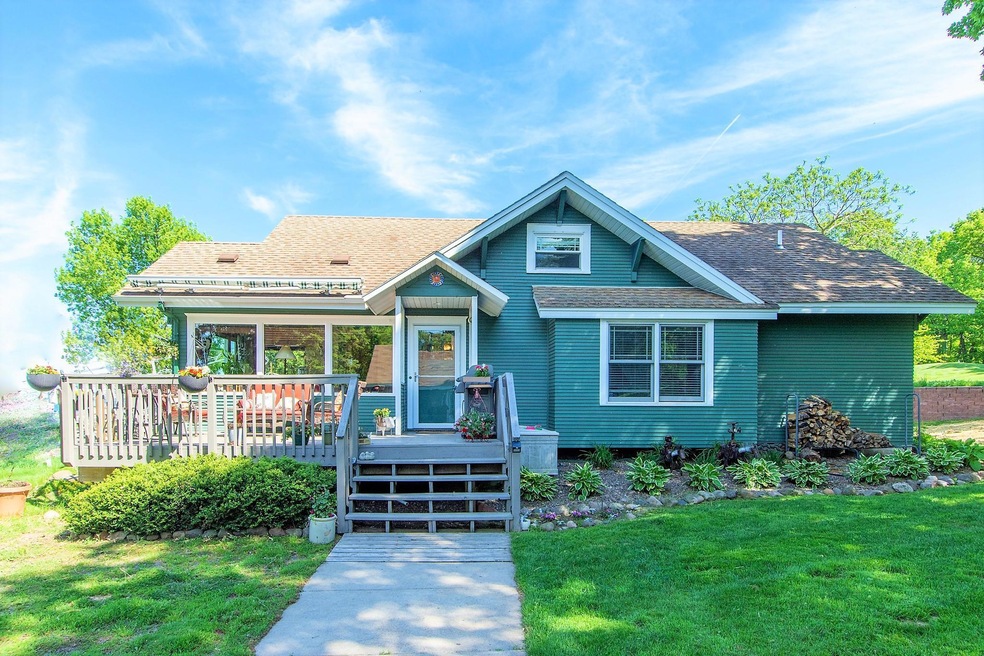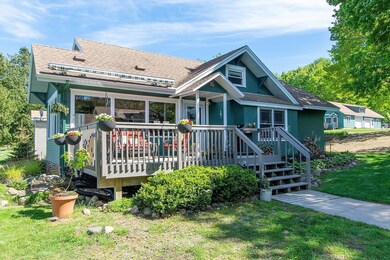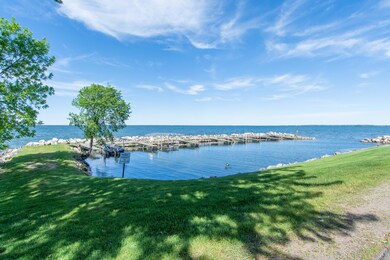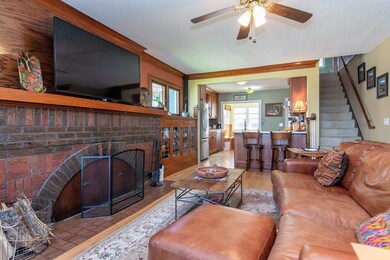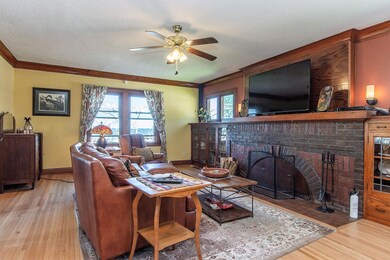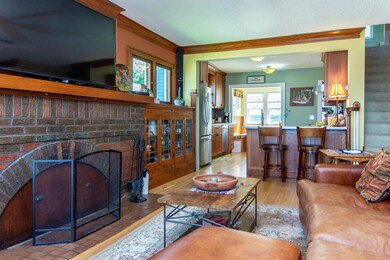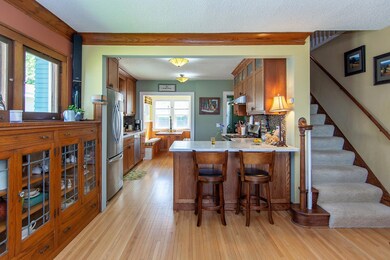
13087 Twilight Rd Onamia, MN 56359
Highlights
- Deeded Waterfront Access Rights
- Dock Facilities
- Lake View
- 150 Feet of Waterfront
- Beach
- Main Floor Primary Bedroom
About This Home
As of January 2025Historic craftsman style 3 bed/2 bath home, is 1759 sf. This Mille Lacs lake home built in 1925 has open floor plan design, red oak floors, custom woodwork & built in's. The spacious LR has a large stunning brick faced wood FP & built in custom cabinets. Kit. has Corinthian counters, SS appl.& beautiful cabinetry. There's a eat in dinette w/ bright natural lighting. Main floor master bedroom. Family room has a beautiful views of the lake. A spacious deck w/ views of the lake has a remote-controlled awning for shaded cover on those sunny afternoons at the lake. There's a full bsmt, 2 car detached garage w/ large upper bonus rm. for added storage, rec room. Assoc. w/ low yearly dues includes: lawn care, outside maint., sanitation, water & sewer, beach access. There's a club house, add. storage, fish cleaning rm, sheltered boat harbor w/dock/boat lift & slip included. Area has many restaurants, golf courses & quaint towns. This stunning home is carefree lake living at its finest!
Last Agent to Sell the Property
Keller Williams Realty Professionals Listed on: 10/07/2022

Home Details
Home Type
- Single Family
Est. Annual Taxes
- $1,493
Year Built
- Built in 1925
Lot Details
- 6,098 Sq Ft Lot
- Lot Dimensions are 113x54
- 150 Feet of Waterfront
- Lake Front
- Zero Lot Line
HOA Fees
- $75 Monthly HOA Fees
Parking
- 2 Car Garage
- Garage Door Opener
Home Design
- Pitched Roof
Interior Spaces
- 1,759 Sq Ft Home
- 1.5-Story Property
- Wood Burning Fireplace
- Brick Fireplace
- Family Room
- Living Room with Fireplace
- Lake Views
Kitchen
- Range
- Microwave
- Dishwasher
- Stainless Steel Appliances
- The kitchen features windows
Bedrooms and Bathrooms
- 3 Bedrooms
- Primary Bedroom on Main
Laundry
- Dryer
- Washer
Unfinished Basement
- Basement Fills Entire Space Under The House
- Drainage System
- Sump Pump
- Drain
- Shared Basement
- Stone or Rock in Basement
- Natural lighting in basement
Outdoor Features
- Deeded Waterfront Access Rights
- Dock Facilities
- Shared Waterfront
Utilities
- Humidifier
- Forced Air Heating System
- 100 Amp Service
- Shared Water Source
- Well
- Drilled Well
- Shared Septic
- Septic System
Listing and Financial Details
- Assessor Parcel Number 098160020
Community Details
Overview
- Association fees include beach access, dock, lawn care, ground maintenance, recreation facility, trash, shared amenities, water
- Stocky's Harbor Estates Associaiton Association, Phone Number (763) 999-0876
- Stockys Harbor Estates Subdivision
Amenities
- Party Room
Recreation
- Beach
Ownership History
Purchase Details
Home Financials for this Owner
Home Financials are based on the most recent Mortgage that was taken out on this home.Purchase Details
Home Financials for this Owner
Home Financials are based on the most recent Mortgage that was taken out on this home.Purchase Details
Home Financials for this Owner
Home Financials are based on the most recent Mortgage that was taken out on this home.Purchase Details
Home Financials for this Owner
Home Financials are based on the most recent Mortgage that was taken out on this home.Purchase Details
Similar Homes in Onamia, MN
Home Values in the Area
Average Home Value in this Area
Purchase History
| Date | Type | Sale Price | Title Company |
|---|---|---|---|
| Deed | $357,000 | -- | |
| Warranty Deed | $329,900 | None Available | |
| Warranty Deed | $280,000 | North American Title | |
| Warranty Deed | $250,000 | None Available | |
| Warranty Deed | $125,000 | All American Title Co Inc | |
| Deed | $329,900 | -- |
Mortgage History
| Date | Status | Loan Amount | Loan Type |
|---|---|---|---|
| Open | $108,000 | New Conventional | |
| Previous Owner | $357,000 | New Conventional | |
| Previous Owner | $285,600 | New Conventional | |
| Previous Owner | $225,390 | New Conventional | |
| Previous Owner | $224,610 | New Conventional | |
| Previous Owner | $224,000 | New Conventional | |
| Previous Owner | $254,950 | VA | |
| Previous Owner | $258,250 | VA | |
| Closed | $189,390 | No Value Available |
Property History
| Date | Event | Price | Change | Sq Ft Price |
|---|---|---|---|---|
| 01/17/2025 01/17/25 | Sold | $33,000 | -5.7% | -- |
| 12/18/2024 12/18/24 | Pending | -- | -- | -- |
| 10/09/2024 10/09/24 | For Sale | $35,000 | +16.7% | -- |
| 05/01/2024 05/01/24 | Sold | $30,000 | -14.0% | -- |
| 04/25/2024 04/25/24 | Pending | -- | -- | -- |
| 04/18/2024 04/18/24 | For Sale | $34,900 | -90.2% | -- |
| 04/28/2023 04/28/23 | Sold | $357,000 | -6.0% | $203 / Sq Ft |
| 03/06/2023 03/06/23 | Pending | -- | -- | -- |
| 02/10/2023 02/10/23 | For Sale | $379,900 | +6.4% | $216 / Sq Ft |
| 01/16/2023 01/16/23 | Off Market | $357,000 | -- | -- |
| 11/03/2022 11/03/22 | Price Changed | $379,900 | -2.6% | $216 / Sq Ft |
| 10/07/2022 10/07/22 | For Sale | $389,900 | -- | $222 / Sq Ft |
Tax History Compared to Growth
Tax History
| Year | Tax Paid | Tax Assessment Tax Assessment Total Assessment is a certain percentage of the fair market value that is determined by local assessors to be the total taxable value of land and additions on the property. | Land | Improvement |
|---|---|---|---|---|
| 2024 | $2,462 | $247,400 | $50,900 | $196,500 |
| 2023 | $2,406 | $271,100 | $50,400 | $220,700 |
| 2022 | $1,508 | $241,800 | $50,500 | $191,300 |
| 2021 | $1,290 | $146,400 | $37,000 | $109,400 |
| 2020 | $1,160 | $131,100 | $38,500 | $92,600 |
| 2019 | $1,176 | $114,100 | $38,100 | $76,000 |
| 2018 | $1,208 | $117,500 | $40,500 | $77,000 |
| 2017 | $1,254 | $118,600 | $36,500 | $82,100 |
| 2016 | $1,118 | $0 | $0 | $0 |
| 2015 | $998 | $0 | $0 | $0 |
| 2014 | $998 | $0 | $0 | $0 |
Agents Affiliated with this Home
-

Seller's Agent in 2025
Michael Vierling
Century 21 Atwood
(651) 278-8103
35 Total Sales
-

Seller's Agent in 2023
Hans Woelfle
Keller Williams Realty Professionals
(320) 515-1337
147 Total Sales
-

Buyer's Agent in 2023
Jeffrey Rud
RE/MAX Results
(763) 439-5728
188 Total Sales
Map
Source: NorthstarMLS
MLS Number: 6268644
APN: 09-816-0020
- 13087 Twilight Rd Unit 15
- 12833 Twilight Rd
- 116XX Twilight Rd
- 11618 Twilight Rd
- TBD Tamarac Rd
- 39545 Twilight Rd
- Tbd Tamarac Rd
- 15127 Twilight Rd
- 15379 Twilight Rd
- 15427 Twilight Rd
- 15453 Twilight Rd
- 15467 Twilight Rd
- 15903 Twilight Rd
- 16099 Twilight Rd
- XXX Highway 169
- 10246 State Highway 27
- 10132 State Highway 27
- xxx 388th St
- xx 388th St
- 9736 State Highway 27
