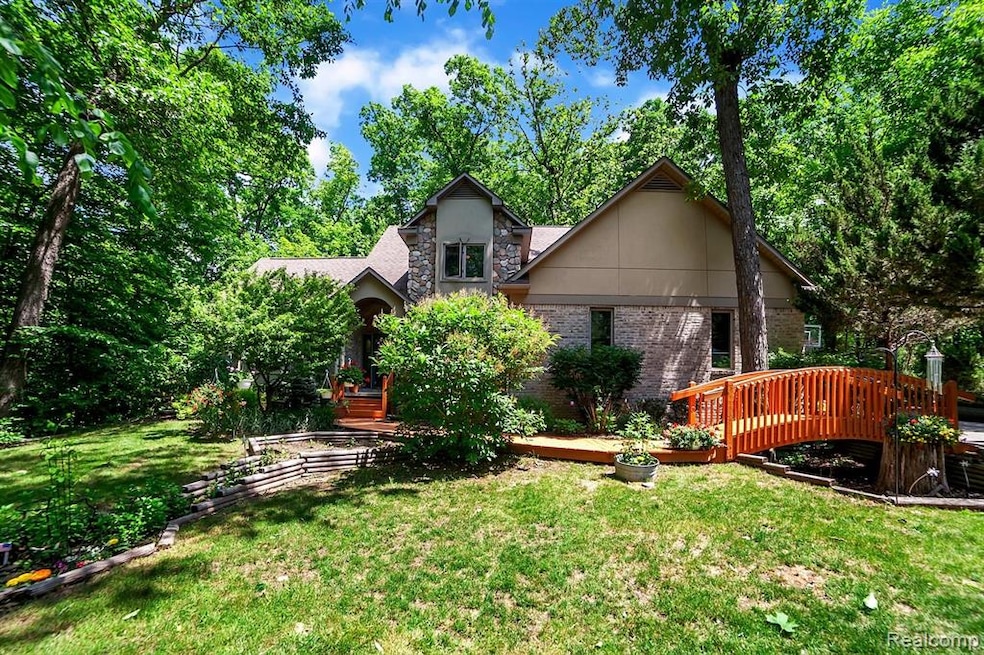
$350,000
- 3 Beds
- 2.5 Baths
- 1,632 Sq Ft
- 4170 Lahring Rd
- Linden, MI
Discover this beautifully remodeled 3-bedroom home on nearly half an acre in the sought-after Lake Fenton school district! Offering a perfect blend of style and comfort, the open-concept main level features a bright formal living room, a cozy family room with a fireplace and deck access, and a spacious kitchen with granite countertops, stainless steel appliances, and a built-in granite-topped
Simon Joseph Wentworth Real Estate Group
