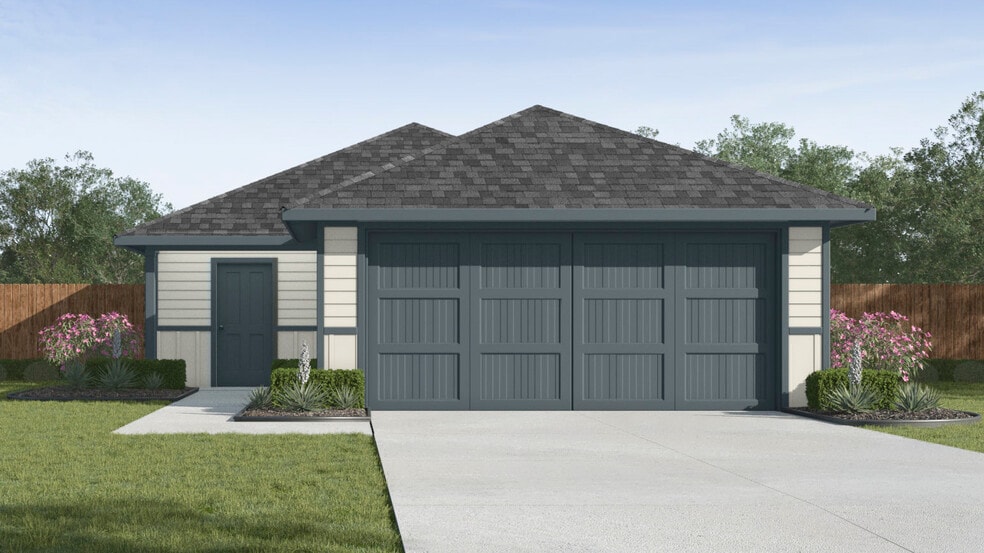
Estimated payment $1,313/month
Highlights
- New Construction
- Pond in Community
- Trails
- Fishing
- Community Pool
- 1-Story Property
About This Home
This beautiful Express Series home plan offers a blend of comfort and functionality, designed to accommodate a variety of lifestyles. The exterior of the home includes a custom and architecturally designed elevation. The front exterior of the home boasts divided light windows and a front facing garage with decorative hardware and handles on the garage door. Enter the home through the covered front porch that leads to the raised panel fiberglass insulated front door (decorative front door options are available for upgrade). Opening the door will lead you to a foyer entry that invites you to the rest of the home. The kitchen features 30” cabinets with hidden hinges, granite or quartz countertops, and stainless-steel appliances. The kitchen layout includes a built-in sink, dishwasher and large pantry for plenty of storage space. The large primary bedroom features an adjoined bathroom that will make getting ready in the mornings feel like a dream. The elongated vanity includes a sink, non-framed mirror and plenty of counter space. The primary bathroom also includes a walk-in shower and walk-in closet. This plan includes laminate wood plank in living areas and 1/2” carpet in bedrooms. Additional bonus features include Energy Star Certified features, a user-friendly smart home system and an innovative tech package. Photos shown here may not depict the specified home and features. Contact us today for more details!
Sales Office
| Monday |
10:00 AM - 6:00 PM
|
| Tuesday |
10:00 AM - 6:00 PM
|
| Wednesday |
10:00 AM - 6:00 PM
|
| Thursday |
10:00 AM - 6:00 PM
|
| Friday |
10:00 AM - 6:00 PM
|
| Saturday |
10:00 AM - 6:00 PM
|
| Sunday |
12:00 PM - 6:00 PM
|
Home Details
Home Type
- Single Family
Parking
- 2 Car Garage
Home Design
- New Construction
Interior Spaces
- 1-Story Property
Bedrooms and Bathrooms
- 3 Bedrooms
- 2 Full Bathrooms
Community Details
Overview
- Pond in Community
Recreation
- Community Pool
- Splash Pad
- Fishing
- Fishing Allowed
- Trails
Map
Other Move In Ready Homes in Riverfield
About the Builder
- 1313 Brook Ln
- 1001 Riverbrook Ln
- 605 Willow St
- 1212 Riverbrook Ln
- 605 Lansdowne Dr
- 604 Lansdowne Dr
- 521 Barlow Dr
- 508 Lansdowne Dr
- 1308 Riverbrook Ln
- 505 Lansdowne Dr
- Riverfield
- 508 Murray Ct
- 202 Pennington Rd
- 204 Pennington Rd
- 99 E Fm 6
- 206 Pennington Rd
- 208 Pennington Rd
- 506 Crabtree Cir
- 300 Pennington Rd
- 302 Pennington Rd
