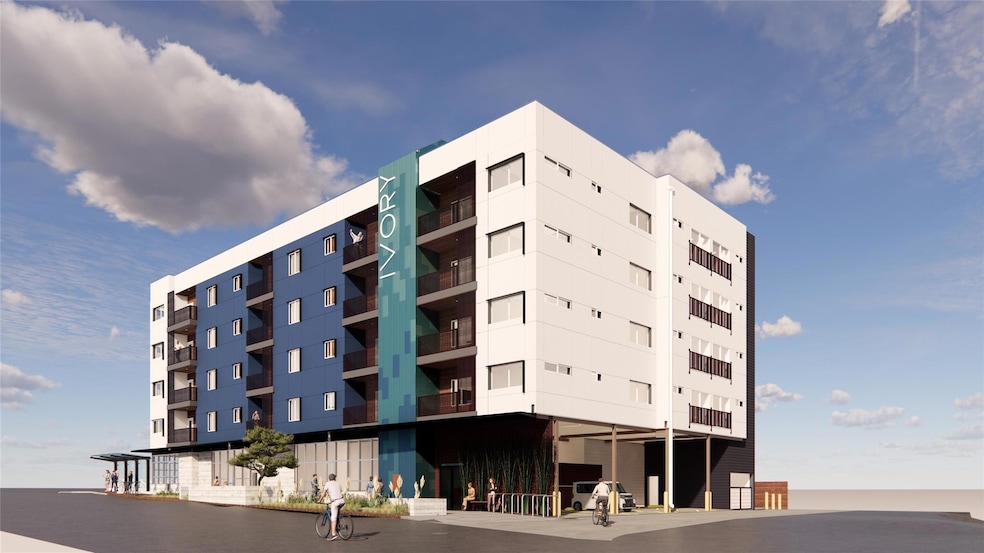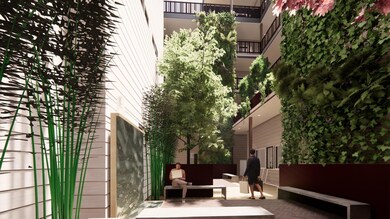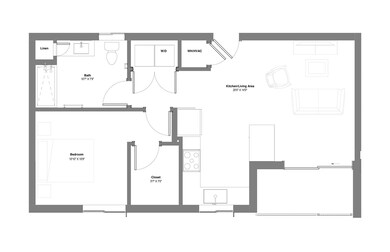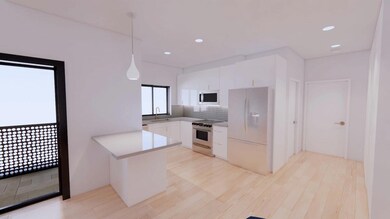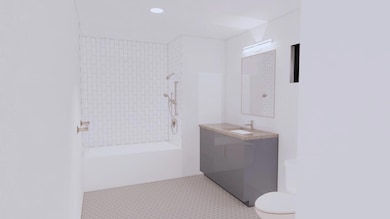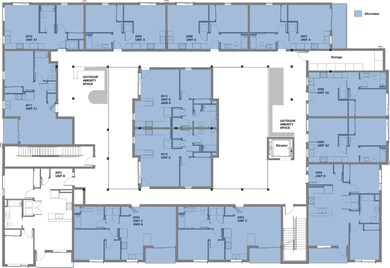1309 Chicon St Unit 202 Austin, TX 78702
Chestnut NeighborhoodEstimated payment $1,298/month
Highlights
- Fitness Center
- Building Security
- City View
- Kealing Middle School Rated A
- Solar Power System
- 4-minute walk to Chestnut Pocket Park
About This Home
Contact OWNER (Seller) for all questions. This listing is for workforce units only. Buyer must qualify & make less than 70% of the Area Medium Income ($61,500 for single person). Reservations only being taken at this time (w/ $100 refundable deposit). Construction starts summer 2024. Move-in expected late 2025. Other 1BR & 2BR floor plans available, prices range from $193,000-$225,000 (subject to change).
The Ivory, a mixed-use condominium project at 1309 Chicon St., promises to elevate sustainable Austin living to a new level. Project features: storage space per unit on each floor. E-bike provided for every purchased unit, with storage room for charging. Car sharing vehicles for owners only. Exercise room with equipment. Solar coverage for 90% of anticipated electric usage (no gas). Covered rooftop amenity space. Three interior color palettes to choose from. Most units with balconies. A total of 40 workforce units available. Reserve now.
Listing Agent
Skout Real Estate Brokerage Phone: (512) 595-3588 License #0631183 Listed on: 06/24/2024
Property Details
Home Type
- Condominium
Est. Annual Taxes
- $237
Year Built
- Built in 2025 | Under Construction
Lot Details
- West Facing Home
- Security Fence
- Level Lot
- Cleared Lot
HOA Fees
- $185 Monthly HOA Fees
Home Design
- Brick Exterior Construction
- Slab Foundation
- Elastomeric Roof
- Membrane Roofing
- Stucco
Interior Spaces
- 650 Sq Ft Home
- 1-Story Property
- Double Pane Windows
- Aluminum Window Frames
- City Views
- Washer and Electric Dryer Hookup
Kitchen
- Breakfast Bar
- Electric Oven
- Microwave
- ENERGY STAR Qualified Refrigerator
- ENERGY STAR Qualified Dishwasher
- Quartz Countertops
- Disposal
Flooring
- Tile
- Vinyl
Bedrooms and Bathrooms
- 1 Primary Bedroom on Main
- 1 Full Bathroom
Home Security
Parking
- Designated Car Share Spaces
- Car Share Available
Eco-Friendly Details
- Sustainability products and practices used to construct the property include see remarks
- Solar Power System
Outdoor Features
- Balcony
- Covered Patio or Porch
- Terrace
Schools
- Campbell Elementary School
- Kealing Middle School
- Mccallum High School
Utilities
- Central Heating and Cooling System
- Electric Water Heater
Additional Features
- Accessible Elevator Installed
- City Lot
Listing and Financial Details
- Assessor Parcel Number 02090969130000
Community Details
Overview
- Association fees include ground maintenance, maintenance structure
- The Ivory Condominiums Association
- Built by MP Construction
- Habichts Subdivision
Amenities
- Sundeck
- Bike Room
- Community Storage Space
Recreation
- Fitness Center
Security
- Building Security
- Fire and Smoke Detector
Map
Home Values in the Area
Average Home Value in this Area
Tax History
| Year | Tax Paid | Tax Assessment Tax Assessment Total Assessment is a certain percentage of the fair market value that is determined by local assessors to be the total taxable value of land and additions on the property. | Land | Improvement |
|---|---|---|---|---|
| 2025 | $207 | $13,080 | $13,080 | -- |
| 2023 | $189 | $13,080 | $13,080 | -- |
Property History
| Date | Event | Price | List to Sale | Price per Sq Ft |
|---|---|---|---|---|
| 06/24/2024 06/24/24 | For Sale | $208,000 | -- | $320 / Sq Ft |
Source: Unlock MLS (Austin Board of REALTORS®)
MLS Number: 1926878
APN: 971503
- 1909 E 14th St
- 1800 E 14th St
- 1305 Salina St Unit 2
- 1210 Coleto St
- 2103 E 12th St
- 1199 Coleto St
- 2300 E 14th St
- 1197 Coleto St
- 2004 Pennsylvania Ave Unit A
- 1206 Maple Ave
- 2200 E 18th St
- 1807 Poquito St Unit 32
- 2207 New York Ave
- 2211 New York Ave Unit A
- 1702 Pennsylvania Ave
- 1700 Pennsylvania Ave
- 1606 Singleton Ave
- 1800 E Martin Luther King jr Blvd
- 1309 Singleton Ave Unit 2
- 1608 Pennsylvania Ave
- 1904 E 13th St Unit A
- 1407 Leona St Unit A
- 1705 E 14th St
- 2004 E 16th St Unit ID1272395P
- 2003 E 12th St
- 1708 E 17th St Unit A
- 1803 E 18th St Unit ID1254576P
- 1803 E 18th St Unit ID1254575P
- 2115 E 18th St Unit A
- 2115 E 18th St Unit B
- 1812 Poquito St
- 1606 Maple Ave
- 1706 Maple Ave
- 2201 Pennsylvania Ave Unit B
- 1410 Singleton Ave
- 1703 Maple Ave Unit B
- 2410 E 12th St
- 1903 E 20th St Unit 302
- 1903 E 20th St Unit 202
- 1903 E 20th St Unit 201
