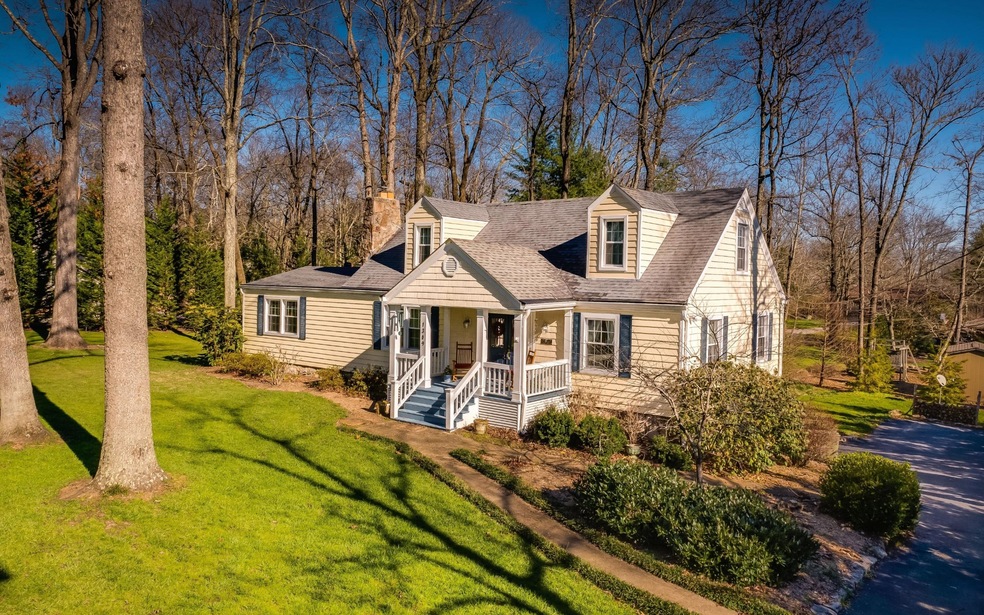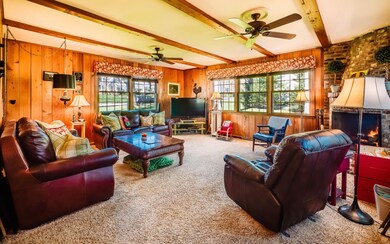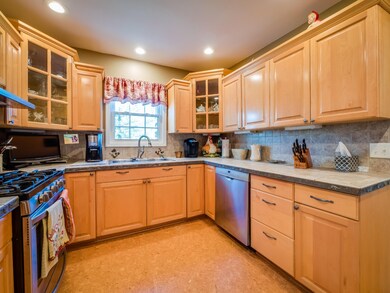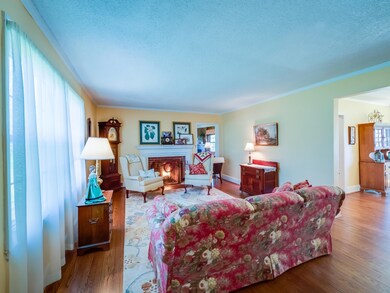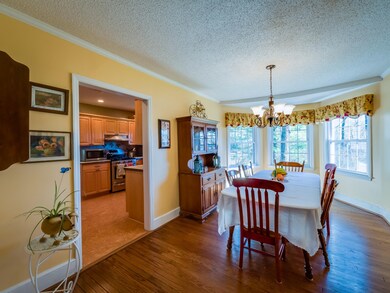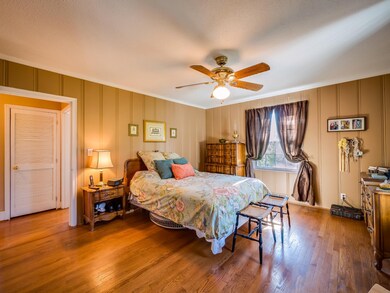BACK ON THE MARKET! Buyer was unable to get financing so their loss is YOUR gain! Wonderfully maintained and updated home on a level lot in the heart of Fairyland, and within walking distance to school! The many updates include beautiful hardwood floors, a remodeled kitchen, new windows, a new HVAC system, a new tank-less hot water heater and new plumbing…just to name a few! The spacious living room with wood burning fireplace flows conveniently into the dining room and renovated kitchen which was completely gutted and features custom cabinets, granite counters, high end stainless appliances and a cork floor. Just off the kitchen, step down into a cozy den with wooden beams on the ceiling, a wood burning fireplace and a door leading out onto the huge deck. The main level also includes the master bedroom and an additional bedroom that would be ideal as an office. The hall bath has been completely remodeled and there is also a laundry room conveniently located in the hallway on the main level. The upper level features two spacious bedrooms, each with ample closet space, and a full tiled hall bathroom. An additional room is also on that level, ideal as a 5th bedroom, playroom, office or nursery. On the basement level, there is additional storage space, a workshop area, and a second laundry room. A fabulous floorplan and an ideal location... walk or bike to Starbuck's, Rock City, Fairyland Club, Lookout Mountain Golf Club, Fairyland Pharmacy, Doctor's office, the Post Office, Fairyland School, Playgrounds, Ball Fields and more.....and only 10 minutes to downtown Chattanooga!! Come see what the Lookout Mountain Lifestyle is all about.

