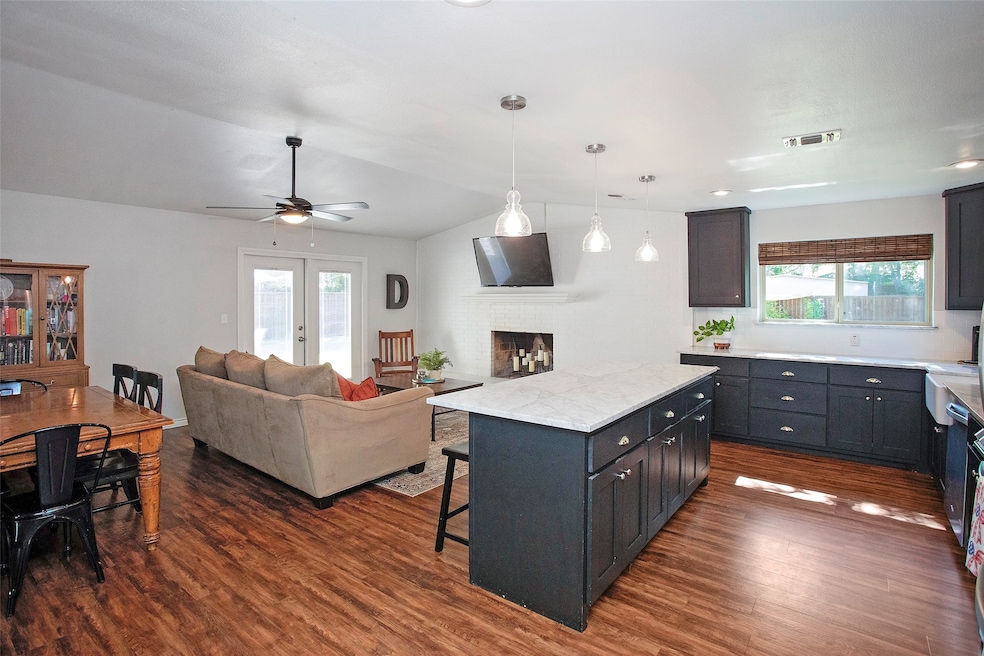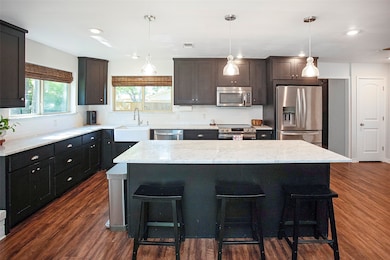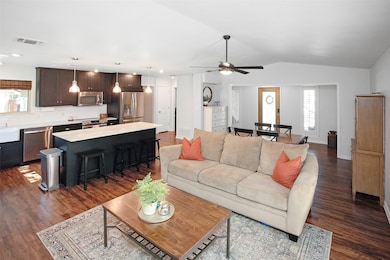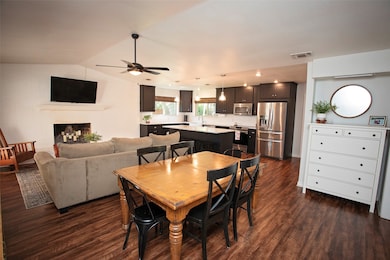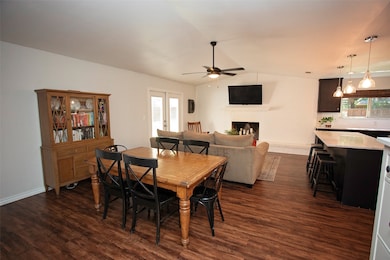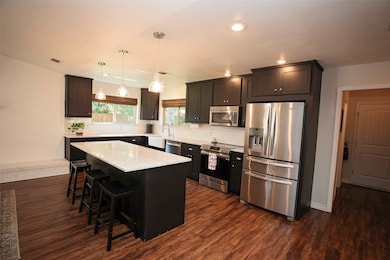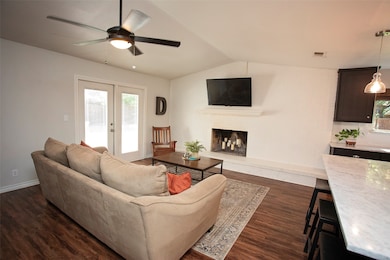
1309 Cliff Dr Graham, TX 76450
Estimated payment $2,413/month
Highlights
- Very Popular Property
- Open Floorplan
- 2 Car Attached Garage
- Graham High School Rated A
- Vaulted Ceiling
- Eat-In Kitchen
About This Home
Welcome to this beautifully updated brick home that combines classic charm with modern upgrades, all tucked into a desirable, well-established neighborhood. With 3 spacious bedrooms, 2.5 bathrooms, and a thoughtfully designed open-concept layout, this home is truly move-in ready and perfect for families or anyone who loves to entertain. Step inside and immediately feel at home in the warm, inviting living area, featuring a cozy wood-burning fireplace, soaring vaulted ceilings, and elegant plantation shutters that let in plenty of natural light. The heart of the home is the stunning kitchen, complete with a large center island perfect for gathering around, a deep farmhouse sink framed by corner windows, stylish finishes, and ample cabinetry. The private master suite offers a quiet retreat, while the two additional bedrooms are connected by a convenient Jack-and-Jill bathroom - ideal for growing families or guests. A bonus room provides flexibility for an additional dining area, second living room, playroom, or home office - the choice is yours! The roomy laundry room features extra countertop space and built-in storage for ultimate functionality.
Enjoy peace of mind with a brand-new roof and gutters, new HVAC system (inside and out), and a new cedar privacy fence that encloses the backyard oasis. The double-car garage offers secure parking and storage. Outdoors, mature trees shade the front and backyards, and the back patio provides the perfect setting for relaxing or hosting gatherings. For garden lovers, stock tank-style galvanized raised beds are ready for your green thumb. With charming curb appeal, a prime location near schools, and thoughtful updates throughout, this home truly checks every box. Don’t miss the opportunity to own a turnkey property in one of the area’s most sought-after neighborhoods!
Listing Agent
Weatherbee Real Estate Brokerage Phone: 940-549-2152 License #0672066 Listed on: 07/13/2025
Home Details
Home Type
- Single Family
Est. Annual Taxes
- $4,854
Year Built
- Built in 1983
Lot Details
- 0.36 Acre Lot
- Lot Dimensions are 120x132
- Privacy Fence
- Wood Fence
- Many Trees
- Back Yard
Parking
- 2 Car Attached Garage
- Front Facing Garage
- Driveway
- Additional Parking
Home Design
- Brick Exterior Construction
- Slab Foundation
- Composition Roof
Interior Spaces
- 1,870 Sq Ft Home
- 1-Story Property
- Open Floorplan
- Vaulted Ceiling
- Ceiling Fan
- Wood Burning Fireplace
- Fireplace Features Masonry
- Electric Dryer Hookup
Kitchen
- Eat-In Kitchen
- Electric Range
- <<microwave>>
- Dishwasher
- Kitchen Island
- Disposal
Flooring
- Carpet
- Ceramic Tile
- Luxury Vinyl Plank Tile
Bedrooms and Bathrooms
- 3 Bedrooms
Outdoor Features
- Patio
Schools
- Graham Elementary School
- Graham High School
Utilities
- Central Heating and Cooling System
- Vented Exhaust Fan
- High Speed Internet
- Cable TV Available
Community Details
- Rolling Hills 2Nd Add Subdivision
Listing and Financial Details
- Tax Lot 49
- Assessor Parcel Number 2267
Map
Home Values in the Area
Average Home Value in this Area
Tax History
| Year | Tax Paid | Tax Assessment Tax Assessment Total Assessment is a certain percentage of the fair market value that is determined by local assessors to be the total taxable value of land and additions on the property. | Land | Improvement |
|---|---|---|---|---|
| 2024 | $4,854 | $209,620 | $30,490 | $179,130 |
| 2023 | $4,438 | $202,150 | $29,630 | $172,520 |
| 2022 | $4,331 | $182,700 | $25,780 | $156,920 |
| 2021 | $5,103 | $172,280 | $17,190 | $155,090 |
| 2020 | $4,751 | $164,030 | $11,510 | $152,520 |
| 2019 | $5,034 | $154,870 | $11,510 | $143,360 |
| 2018 | $5,026 | $157,320 | $11,510 | $145,810 |
| 2017 | $4,739 | $158,640 | $11,510 | $147,130 |
| 2016 | $4,240 | $136,740 | $11,510 | $125,230 |
| 2015 | -- | $138,610 | $11,510 | $127,100 |
| 2014 | -- | $111,290 | $11,280 | $100,010 |
Property History
| Date | Event | Price | Change | Sq Ft Price |
|---|---|---|---|---|
| 07/13/2025 07/13/25 | For Sale | $362,500 | -- | $194 / Sq Ft |
Purchase History
| Date | Type | Sale Price | Title Company |
|---|---|---|---|
| Vendors Lien | -- | Brazos Title Llc | |
| Vendors Lien | -- | Brazos Title Llc | |
| Foreclosure Deed | $78,820 | None Available |
Mortgage History
| Date | Status | Loan Amount | Loan Type |
|---|---|---|---|
| Open | $164,000 | VA | |
| Previous Owner | $151,050 | New Conventional |
Similar Homes in Graham, TX
Source: North Texas Real Estate Information Systems (NTREIS)
MLS Number: 20999086
APN: 2267
- 1305 Cliff Dr
- 1419 Crescent Dr
- 1103 Rolling Hills Dr S
- 1425 Scenic Dr
- 1415 Scenic Dr
- 1306 Fairway Dr
- 1515 Oak Forest Dr
- 1413 Oak Hills Dr
- 1305 Hillcrest Dr
- 1441 Brazos St
- 1431 Brazos St
- 1506 Thomas Ln
- 1510 Thomas Ln
- 0 Thomas Lane Lots
- 1323 Morado St
- 1405 Rolling Hills Dr
- 1324 Morningside Ave
- 828 Indiana St
- 1706 Kiowa Cir
- 825 Texas St
