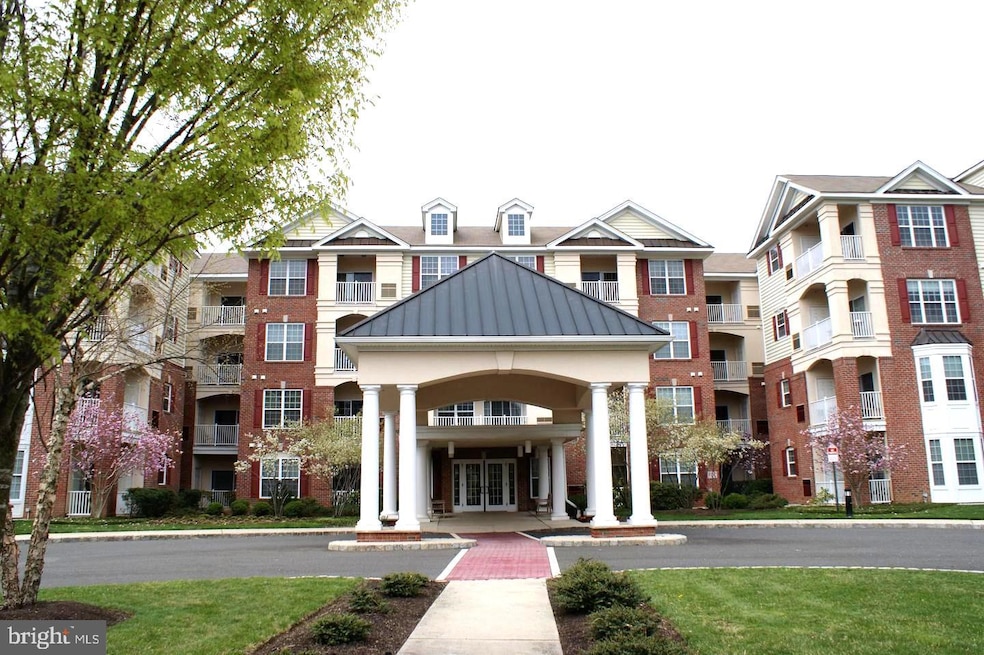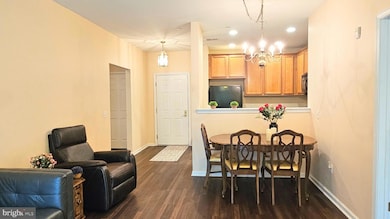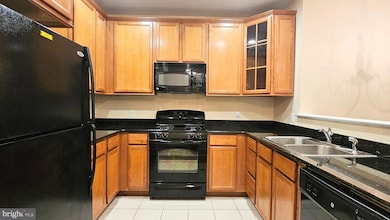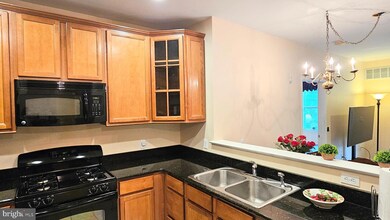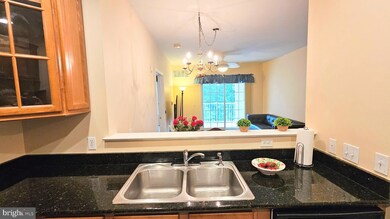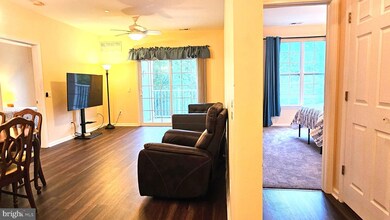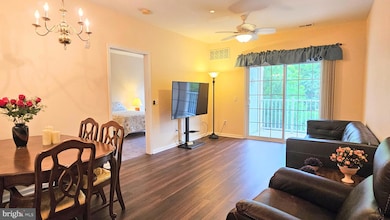1309 Colts Cir Unit D Lawrence Township, NJ 08648
Estimated payment $2,217/month
Highlights
- Fitness Center
- Clubhouse
- Main Floor Bedroom
- Active Adult
- Traditional Architecture
- Community Pool
About This Home
This bright and tastefully updated third-floor condo in the welcoming Carriage Park at Lawrence 55+ community offers a well-designed layout, fresh updates, and a relaxed, low-maintenance lifestyle.
Recently improved with new flooring, plush carpeting, a new hot water heater, and fresh interior paint (2024), the unit feels refreshed and ready. The kitchen features warm wood cabinetry, granite countertops, and black appliances, with plenty of storage and workspace. The living and dining area flow seamlessly to a private balcony, where you can enjoy some fresh air and even keep an eye on your assigned parking spot just below.
The primary bedroom is filled with natural light and includes a walk-in closet and a spacious en suite bath with double sinks and a step-in shower with glass doors. The second bedroom—ideal for guests or a home office—sits on the opposite side of the unit for added privacy and is steps from the second full bath, which includes a tub and sliding glass shower doors.
An in-unit laundry and dedicated basement storage space add even more everyday ease.
Carriage Park is a 55+ adult community, where at least one occupant must be 55 years or older. Enjoy a vibrant lifestyle with access to a clubhouse, swimming pool, fitness center, game room, library, and inviting social areas. With indoor mail delivery, basement storage, and a location close to the Senior Center, library, and pharmacy, everything you need is within easy reach.
Listing Agent
(609) 664-1905 marina.shikman@cbmoves.com Coldwell Banker Residential Brokerage-Princeton Jct License #RS346160 Listed on: 06/15/2025

Property Details
Home Type
- Condominium
Est. Annual Taxes
- $4,303
Year Built
- Built in 2009
HOA Fees
- $546 Monthly HOA Fees
Home Design
- Traditional Architecture
- Entry on the 3rd floor
- Brick Exterior Construction
- Frame Construction
- Vinyl Siding
- Stucco
Interior Spaces
- 1,019 Sq Ft Home
- Property has 4 Levels
- Ceiling Fan
- Living Room
- Dining Room
- Basement
Kitchen
- Gas Oven or Range
- Built-In Microwave
- Dishwasher
Bedrooms and Bathrooms
- 2 Main Level Bedrooms
- Walk-In Closet
- 2 Full Bathrooms
- Walk-in Shower
Laundry
- Laundry Room
- Laundry on main level
- Dryer
- Washer
Parking
- 1 Open Parking Space
- 1 Parking Space
- Parking Lot
Utilities
- Forced Air Heating and Cooling System
- Electric Water Heater
Listing and Financial Details
- Tax Lot 00003 01
- Assessor Parcel Number 07-03401-00003 01-C1309
Community Details
Overview
- Active Adult
- $3,276 Capital Contribution Fee
- Association fees include common area maintenance, exterior building maintenance, health club, lawn maintenance, management, pool(s), sewer, snow removal, trash, water
- Active Adult | Residents must be 55 or older
- Carriage Park Condominium 1 HOA
- Low-Rise Condominium
- Carriage Park At Law Subdivision
- Property Manager
Amenities
- Clubhouse
- Game Room
- Meeting Room
- Party Room
- 2 Elevators
Recreation
- Fitness Center
- Community Pool
- Jogging Path
Pet Policy
- Limit on the number of pets
- Pet Size Limit
Map
Home Values in the Area
Average Home Value in this Area
Tax History
| Year | Tax Paid | Tax Assessment Tax Assessment Total Assessment is a certain percentage of the fair market value that is determined by local assessors to be the total taxable value of land and additions on the property. | Land | Improvement |
|---|---|---|---|---|
| 2025 | $4,303 | $138,900 | $40,000 | $98,900 |
| 2024 | $4,217 | $138,900 | $40,000 | $98,900 |
| 2023 | $4,217 | $138,900 | $40,000 | $98,900 |
| 2022 | $4,141 | $138,900 | $40,000 | $98,900 |
| 2021 | $4,088 | $138,900 | $40,000 | $98,900 |
| 2020 | $3,781 | $138,900 | $40,000 | $98,900 |
| 2019 | $3,979 | $138,900 | $40,000 | $98,900 |
| 2018 | $3,889 | $138,900 | $40,000 | $98,900 |
| 2017 | $3,871 | $138,900 | $40,000 | $98,900 |
| 2016 | $3,814 | $138,900 | $40,000 | $98,900 |
| 2015 | $3,459 | $138,900 | $40,000 | $98,900 |
| 2014 | $3,389 | $138,900 | $40,000 | $98,900 |
Property History
| Date | Event | Price | List to Sale | Price per Sq Ft | Prior Sale |
|---|---|---|---|---|---|
| 11/16/2025 11/16/25 | Price Changed | $250,000 | 0.0% | $245 / Sq Ft | |
| 11/16/2025 11/16/25 | For Rent | $2,500 | 0.0% | -- | |
| 06/15/2025 06/15/25 | For Sale | $285,000 | +9.6% | $280 / Sq Ft | |
| 10/25/2024 10/25/24 | Sold | $260,000 | -9.2% | $255 / Sq Ft | View Prior Sale |
| 09/18/2024 09/18/24 | Pending | -- | -- | -- | |
| 09/09/2024 09/09/24 | Price Changed | $286,500 | -0.2% | $281 / Sq Ft | |
| 08/08/2024 08/08/24 | For Sale | $287,000 | +64.0% | $282 / Sq Ft | |
| 09/14/2018 09/14/18 | Sold | $175,000 | 0.0% | $172 / Sq Ft | View Prior Sale |
| 08/15/2018 08/15/18 | Pending | -- | -- | -- | |
| 08/03/2018 08/03/18 | For Sale | $175,000 | -- | $172 / Sq Ft |
Purchase History
| Date | Type | Sale Price | Title Company |
|---|---|---|---|
| Bargain Sale Deed | $260,000 | Keller Title | |
| Bargain Sale Deed | $260,000 | Keller Title | |
| Bargain Sale Deed | $260,000 | Keller Title | |
| Deed | $175,000 | Old Republic National Title | |
| Interfamily Deed Transfer | -- | Chicago Title Insurance Co |
Source: Bright MLS
MLS Number: NJME2061104
APN: 07-03401-0000-00003-01-C1309
- 1121 Colts Cir Unit P
- 1221 Colts Cir Unit Q
- 1409 Colts Cir Unit D
- 25 Allen Ln
- 12 Clementon Way
- 16 Royal Oak Rd
- 6 Hillsdale Rd
- 15 Heritage Way
- 102 Fieldboro Dr
- 114 Glenn Ave
- 2476 Princeton Pike
- 2991 Princeton Pike
- 1112 Eagles Chase Dr
- 81 Berwyn Place
- 0 Locust Ave
- 36 Birdie Way
- 1115 Halifax Place
- 165 Berwyn Place
- 1133 Halifax Place
- 227 Princeton Ave
- 3000 Colts Cir
- 155 Franklin Corner Rd
- 812 Eagles Chase Dr
- 923 Halifax Place
- 917 Halifax Place
- 33 Tacoma Ln
- 29 Tacoma Ln
- 735 Grand Central Dr
- 1047 Halifax Place
- 1137 Halifax Place
- 1314 Sierra Dr Unit 1314 Sierra Drive
- 1322 Sierra Dr Unit 1322
- 1338 Sierra Dr
- 900 Grand Central Dr
- 1321 Sierra Dr
- 1221 Sierra Dr
- 1443 Sierra Dr
- 1628 Omaha Ct
- 1627 Omaha Ct
- 15 Pratt Ln
