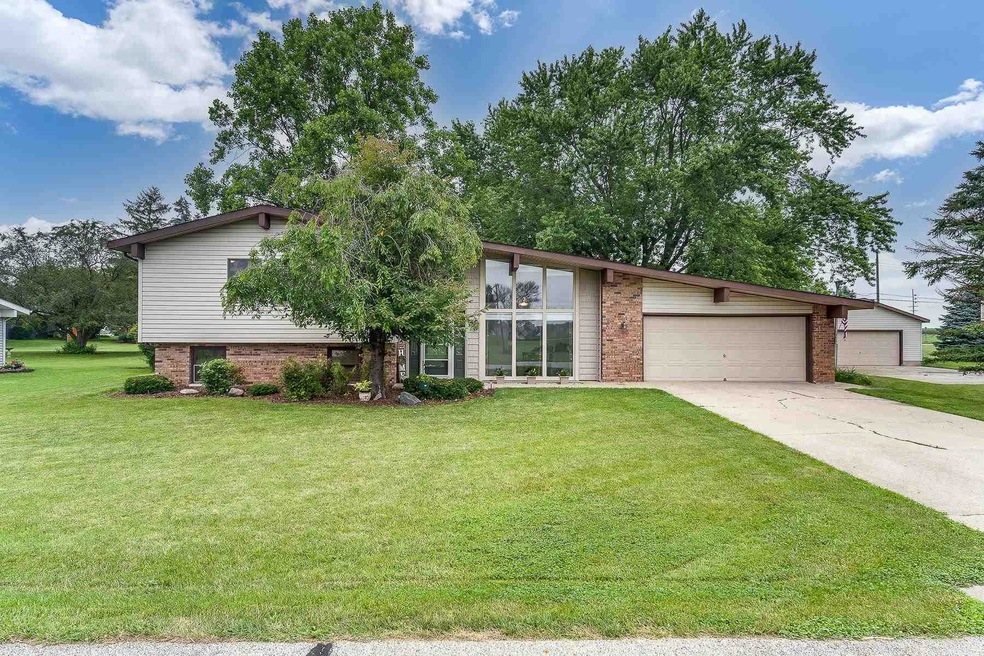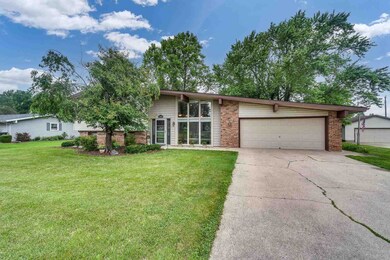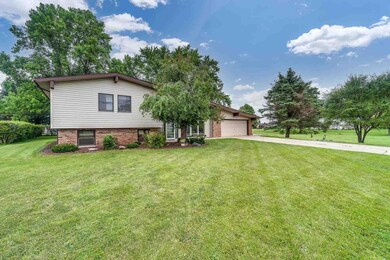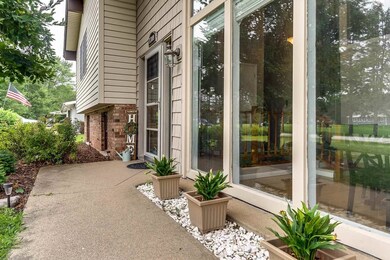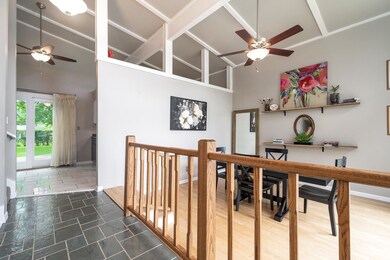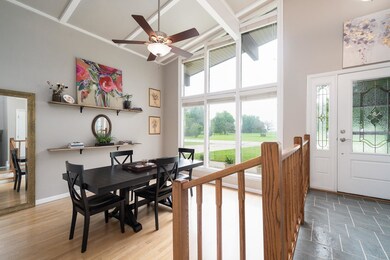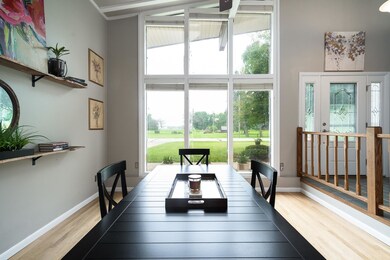
1309 E 4th St Fowler, IN 47944
Highlights
- Basketball Court
- 2 Car Attached Garage
- Double Vanity
- Contemporary Architecture
- Double Pane Windows
- Bathtub with Shower
About This Home
As of August 2021This beautiful property is a must-see gem! Surrounded by mature trees, in the quiet town of Fowler, the tri-level home boasts nearly 1,800 sqft. with 3 bedrooms/1.5 bathrooms, formal dining room with floor to ceiling windows, eat-in kitchen, and finished basement. The home has lots of updates including the full bath highlighting custom subway tile, modern kitchen with matching stainless appliances, and beautiful tile and hardwood floors throughout. Other features to consider are; a gas log fireplace, hot water heat, central air, an oversized attached 2 car garage, plus another detached garage with workshop for all your storage needs, and a lighted basketball court! Wait till you see the backyard... it is simply lovely! You are sure to relax and enjoy yourself when sitting around the fire pit or entertain family and friends from your large patio. Don't miss out on touring this home today!
Last Buyer's Agent
James Ward
F.C. Tucker/Shook

Home Details
Home Type
- Single Family
Est. Annual Taxes
- $1,412
Year Built
- Built in 1967
Lot Details
- 0.62 Acre Lot
- Lot Dimensions are 190x 141
- Level Lot
Parking
- 2 Car Attached Garage
- Garage Door Opener
- Driveway
Home Design
- Contemporary Architecture
- Tri-Level Property
- Brick Exterior Construction
- Asphalt Roof
- Vinyl Construction Material
Interior Spaces
- 1,790 Sq Ft Home
- Ceiling Fan
- Gas Log Fireplace
- Double Pane Windows
- Finished Basement
- Block Basement Construction
- Fire and Smoke Detector
- Laminate Countertops
- Electric Dryer Hookup
Flooring
- Carpet
- Laminate
- Tile
Bedrooms and Bathrooms
- 3 Bedrooms
- Double Vanity
- Bathtub with Shower
Outdoor Features
- Basketball Court
- Patio
Location
- Suburban Location
Schools
- Prairie Crossing Elementary School
- Benton Central Middle School
- Benton Central High School
Utilities
- Central Air
- Baseboard Heating
- Hot Water Heating System
- Heating System Uses Gas
- Generator Hookup
- Private Company Owned Well
- Well
Listing and Financial Details
- Assessor Parcel Number 04-08-15-111-029.000-004
Ownership History
Purchase Details
Home Financials for this Owner
Home Financials are based on the most recent Mortgage that was taken out on this home.Similar Homes in Fowler, IN
Home Values in the Area
Average Home Value in this Area
Purchase History
| Date | Type | Sale Price | Title Company |
|---|---|---|---|
| Warranty Deed | $190,000 | None Available |
Mortgage History
| Date | Status | Loan Amount | Loan Type |
|---|---|---|---|
| Open | $190,000 | Stand Alone Refi Refinance Of Original Loan | |
| Previous Owner | $88,000 | Stand Alone Refi Refinance Of Original Loan | |
| Previous Owner | $90,400 | No Value Available | |
| Previous Owner | $88,000 | No Value Available |
Property History
| Date | Event | Price | Change | Sq Ft Price |
|---|---|---|---|---|
| 08/16/2021 08/16/21 | Sold | $190,000 | +5.6% | $106 / Sq Ft |
| 07/17/2021 07/17/21 | Pending | -- | -- | -- |
| 07/15/2021 07/15/21 | For Sale | $179,900 | +29.9% | $101 / Sq Ft |
| 11/08/2019 11/08/19 | Sold | $138,500 | -1.1% | $77 / Sq Ft |
| 10/10/2019 10/10/19 | Pending | -- | -- | -- |
| 09/28/2019 09/28/19 | Price Changed | $140,000 | -6.6% | $78 / Sq Ft |
| 09/06/2019 09/06/19 | For Sale | $149,900 | -- | $84 / Sq Ft |
Tax History Compared to Growth
Tax History
| Year | Tax Paid | Tax Assessment Tax Assessment Total Assessment is a certain percentage of the fair market value that is determined by local assessors to be the total taxable value of land and additions on the property. | Land | Improvement |
|---|---|---|---|---|
| 2024 | $2,372 | $209,400 | $18,300 | $191,100 |
| 2023 | $2,323 | $185,200 | $16,400 | $168,800 |
| 2022 | $1,911 | $153,900 | $16,400 | $137,500 |
| 2020 | $0 | $118,500 | $16,400 | $102,100 |
| 2019 | -- | $113,000 | $15,700 | $97,300 |
| 2018 | -- | $100,600 | $15,700 | $84,900 |
| 2017 | -- | $105,000 | $15,700 | $89,300 |
| 2016 | -- | $96,100 | $15,700 | $80,400 |
| 2014 | -- | $83,500 | $15,400 | $68,100 |
| 2013 | -- | $78,000 | $13,700 | $64,300 |
Agents Affiliated with this Home
-
Spencer Childers

Seller's Agent in 2021
Spencer Childers
Keller Williams Lafayette
(765) 430-4276
331 Total Sales
-
J
Buyer's Agent in 2021
James Ward
F.C. Tucker/Shook
-
Marci Burton
M
Seller's Agent in 2019
Marci Burton
Burton Farm And Home Realty, LLC.
(815) 426-2100
85 Total Sales
-
Christina Scott

Buyer's Agent in 2019
Christina Scott
Raeco Realty
(765) 543-4753
196 Total Sales
Map
Source: Indiana Regional MLS
MLS Number: 202128122
APN: 04-08-15-111-029.000-004
- 1301 E 4th St
- 106 N Park Ave
- 1109 E 6th St
- 1106 E 5th St
- 1022 E 8th St
- 1010 E 8th St
- 503 S Park Dr
- 809 E 5th St
- 805 E 3rd St
- 305 N Lincoln Ave
- 805 S James Ave
- 107 N Jackson Ave
- 1204 E 13th St
- 206 N Van Buren Ave
- 307 N Madison Ave
- 300 E 6th St
- 103 E 2nd St
- 101 E Maple St
- 502 N Jefferson Ave
- 653 W 2nd St
