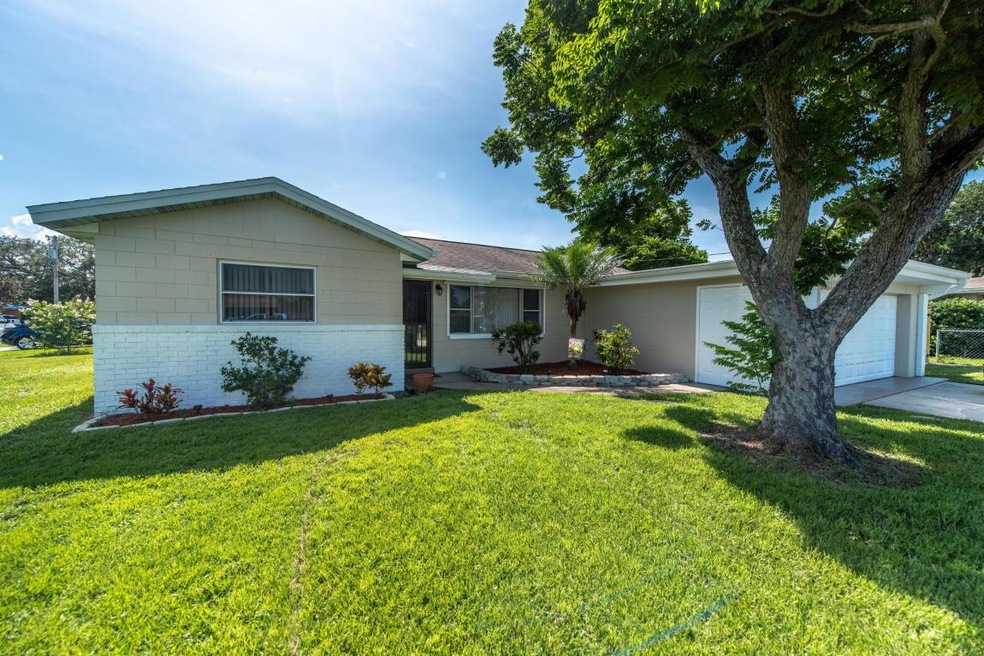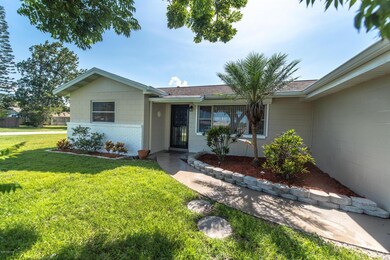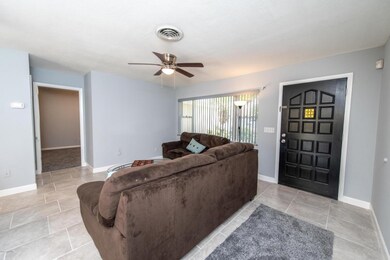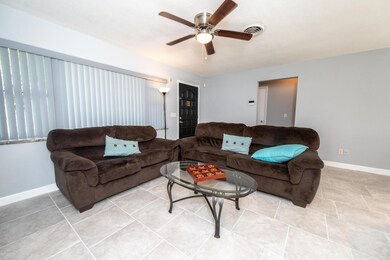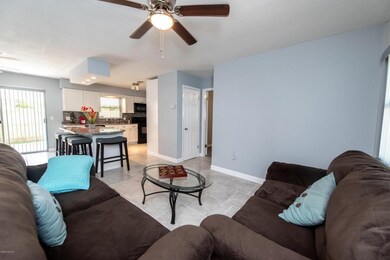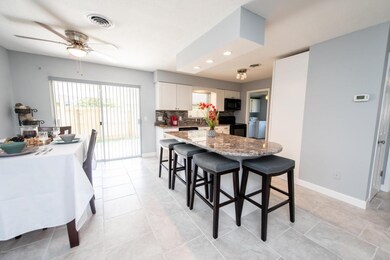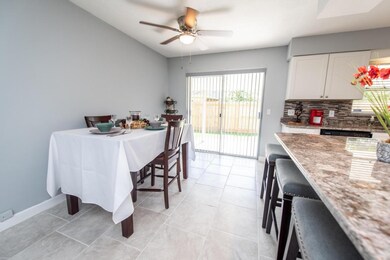
1309 Estridge Dr Rockledge, FL 32955
Highlights
- Corner Lot
- No HOA
- Patio
- Rockledge Senior High School Rated A-
- 2 Car Attached Garage
- Tile Flooring
About This Home
As of July 2025Beautiful open and remodeled Rockledge home that comes furnished! This 3 bed 2 bath split floorpan offers a large living and dining room that has been opened up to flow with the kitchen. Beautiful hand picked granite and white cabinets give this home a warm inviting feel. New paint, baseboards, carpet, tile, light fixtures and much much more leaves it 100% ready to be moved in! The bathrooms feature new toilets and tiled showers. It has a oversized laundry room with endless amount of cabinets and storage. A brand new fenced in yard with 12ft double gate allows for boat or RV storage in the back. A large metal shed with roll up door gives plenty of outdoor storage. Don't miss out on this first time homebuyers dream! Bring your clothes and move in!
Last Agent to Sell the Property
Blue Marlin Real Estate License #3315418 Listed on: 07/02/2018

Co-Listed By
Kaleb Rennemann
Blue Marlin Real Estate License #3341324
Last Buyer's Agent
Kaleb Rennemann
Blue Marlin Real Estate License #3341324
Home Details
Home Type
- Single Family
Est. Annual Taxes
- $1,631
Year Built
- Built in 1963
Lot Details
- 9,583 Sq Ft Lot
- East Facing Home
- Wood Fence
- Corner Lot
Parking
- 2 Car Attached Garage
- Garage Door Opener
Home Design
- Shingle Roof
- Concrete Siding
- Block Exterior
Interior Spaces
- 1,187 Sq Ft Home
- 1-Story Property
- Ceiling Fan
Kitchen
- Microwave
- Dishwasher
- Kitchen Island
- Disposal
Flooring
- Carpet
- Tile
Bedrooms and Bathrooms
- 3 Bedrooms
- Split Bedroom Floorplan
- 2 Full Bathrooms
Laundry
- Dryer
- Washer
Outdoor Features
- Patio
Schools
- Golfview Elementary School
- Mcnair Middle School
- Rockledge High School
Utilities
- Central Air
- Gas Water Heater
Community Details
- No Home Owners Association
- Fairway Estates Subdivision
Listing and Financial Details
- Assessor Parcel Number 25-36-05-08-0000b.0-0005.00
Ownership History
Purchase Details
Home Financials for this Owner
Home Financials are based on the most recent Mortgage that was taken out on this home.Purchase Details
Home Financials for this Owner
Home Financials are based on the most recent Mortgage that was taken out on this home.Purchase Details
Home Financials for this Owner
Home Financials are based on the most recent Mortgage that was taken out on this home.Purchase Details
Purchase Details
Home Financials for this Owner
Home Financials are based on the most recent Mortgage that was taken out on this home.Purchase Details
Home Financials for this Owner
Home Financials are based on the most recent Mortgage that was taken out on this home.Purchase Details
Purchase Details
Home Financials for this Owner
Home Financials are based on the most recent Mortgage that was taken out on this home.Purchase Details
Similar Homes in Rockledge, FL
Home Values in the Area
Average Home Value in this Area
Purchase History
| Date | Type | Sale Price | Title Company |
|---|---|---|---|
| Warranty Deed | $265,000 | Title Solutions | |
| Warranty Deed | $265,000 | Title Solutions | |
| Warranty Deed | $187,000 | Dockside Title Llc | |
| Warranty Deed | $183,500 | Attorney | |
| Warranty Deed | -- | Attorney | |
| Warranty Deed | $59,900 | None Available | |
| Warranty Deed | $115,500 | Absolute Title & Escrow Serv | |
| Warranty Deed | -- | -- | |
| Warranty Deed | $64,000 | -- | |
| Warranty Deed | -- | -- |
Mortgage History
| Date | Status | Loan Amount | Loan Type |
|---|---|---|---|
| Open | $225,000 | New Conventional | |
| Closed | $225,000 | New Conventional | |
| Previous Owner | $53,000 | Credit Line Revolving | |
| Previous Owner | $192,002 | FHA | |
| Previous Owner | $183,612 | FHA | |
| Previous Owner | $178,703 | FHA | |
| Previous Owner | $111,576 | No Value Available | |
| Previous Owner | $62,000 | No Value Available | |
| Closed | $0 | No Value Available |
Property History
| Date | Event | Price | Change | Sq Ft Price |
|---|---|---|---|---|
| 07/03/2025 07/03/25 | Sold | $265,000 | -9.9% | $223 / Sq Ft |
| 06/04/2025 06/04/25 | Pending | -- | -- | -- |
| 04/28/2025 04/28/25 | Price Changed | $294,000 | -1.7% | $248 / Sq Ft |
| 04/05/2025 04/05/25 | For Sale | $299,000 | +59.9% | $252 / Sq Ft |
| 04/03/2020 04/03/20 | Sold | $187,000 | -4.1% | $158 / Sq Ft |
| 02/18/2020 02/18/20 | Pending | -- | -- | -- |
| 02/09/2020 02/09/20 | Price Changed | $195,000 | -1.5% | $164 / Sq Ft |
| 01/09/2020 01/09/20 | For Sale | $198,000 | +7.9% | $167 / Sq Ft |
| 08/21/2018 08/21/18 | Sold | $183,500 | -7.3% | $155 / Sq Ft |
| 07/17/2018 07/17/18 | Pending | -- | -- | -- |
| 07/01/2018 07/01/18 | For Sale | $198,000 | +230.6% | $167 / Sq Ft |
| 08/15/2012 08/15/12 | Sold | $59,900 | 0.0% | $50 / Sq Ft |
| 04/06/2012 04/06/12 | Pending | -- | -- | -- |
| 03/31/2012 03/31/12 | For Sale | $59,900 | -- | $50 / Sq Ft |
Tax History Compared to Growth
Tax History
| Year | Tax Paid | Tax Assessment Tax Assessment Total Assessment is a certain percentage of the fair market value that is determined by local assessors to be the total taxable value of land and additions on the property. | Land | Improvement |
|---|---|---|---|---|
| 2023 | $2,025 | $160,580 | $0 | $0 |
| 2022 | $1,895 | $155,910 | $0 | $0 |
| 2021 | $1,923 | $151,370 | $35,000 | $116,370 |
| 2020 | $1,721 | $137,650 | $30,000 | $107,650 |
| 2019 | $1,787 | $139,090 | $30,000 | $109,090 |
| 2018 | $1,862 | $99,310 | $23,000 | $76,310 |
| 2017 | $1,631 | $88,240 | $23,000 | $65,240 |
| 2016 | $1,538 | $79,930 | $17,500 | $62,430 |
| 2015 | $1,431 | $67,260 | $17,500 | $49,760 |
| 2014 | $1,294 | $61,150 | $15,000 | $46,150 |
Agents Affiliated with this Home
-
C
Seller's Agent in 2025
Cynthia Manzo
RE/MAX
-
S
Seller's Agent in 2020
Sarah Raver
Blue Marlin Real Estate
-
K
Seller Co-Listing Agent in 2020
Kaleb Rennemann
Blue Marlin Real Estate
-
C
Buyer's Agent in 2020
Cindy Manzo
RE/MAX
-
A
Seller's Agent in 2012
Anna Atkinson
Mark Realty, Inc.
-
K
Buyer's Agent in 2012
Karen Fisher
Trafford Realty Co.
Map
Source: Space Coast MLS (Space Coast Association of REALTORS®)
MLS Number: 818039
APN: 25-36-05-08-0000B.0-0005.00
- 930 Church St
- 987 Alsup Dr
- 979 Bougainvillea Dr
- 1003 Pinedale Rd
- 1001 Bernice Rd
- 1327 Canterbury Ln
- 920 Bear Lake Dr
- 1032 Bernice Rd
- 1107 Woodlawn Rd
- 1044 Bernice Rd
- 1009 S Fiske Blvd
- 978 Nagle Dr
- 1253 Saint Andrews Dr
- Xxxx Fiske
- 1420 Huntington Ln Unit 2105
- 1420 Huntington Ln Unit 2405
- 1420 Huntington Ln Unit 2402
- 1420 Huntington Ln Unit 2304
- 1420 Huntington Ln Unit 2101
- 1410 Huntington Ln Unit 1204
