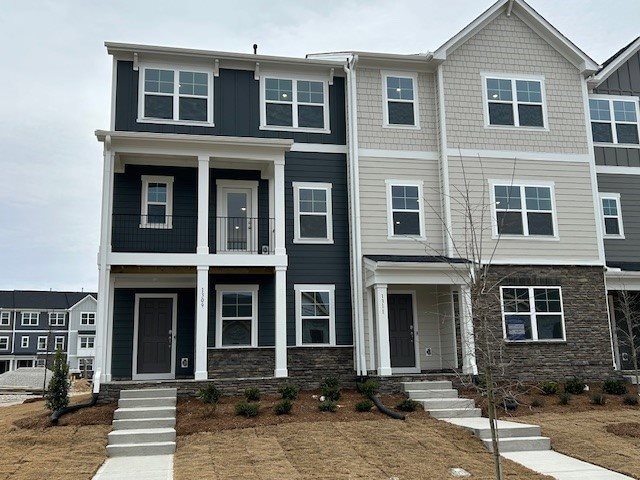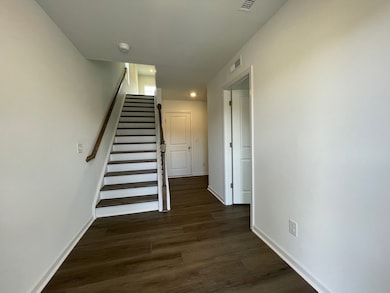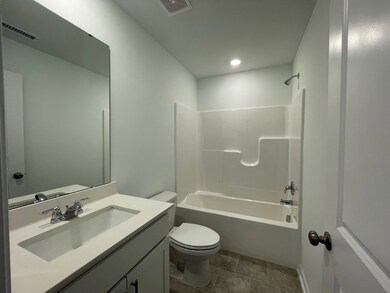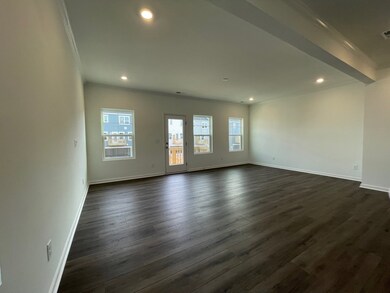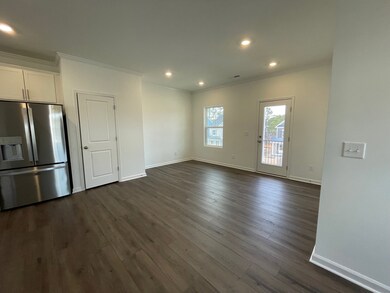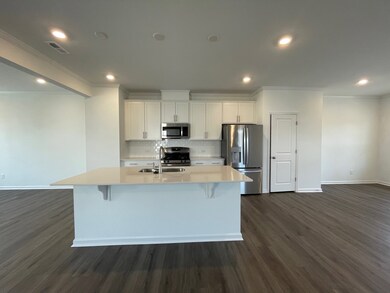
1309 Hazelnut Ridge Ln Knightdale, NC 27545
Shotwell NeighborhoodEstimated payment $2,604/month
Total Views
335
4
Beds
3.5
Baths
2,198
Sq Ft
$180
Price per Sq Ft
Highlights
- New Construction
- Community Pool
- Community Playground
- Clubhouse
- Living Room
- Trails
About This Home
This new three-story townhome has a modern design, with a first-floor bedroom. The open-plan main living area is on the second floor, along with a deck for morning coffee and moonlight meals. Bedrooms on the third floor include the owner's suite, with a bathroom featuring twin vanities and a walk-in shower with a seat.
Townhouse Details
Home Type
- Townhome
Parking
- 2 Car Garage
Home Design
- New Construction
- Quick Move-In Home
- Colton Plan
Interior Spaces
- 2,198 Sq Ft Home
- 3-Story Property
- Living Room
Bedrooms and Bathrooms
- 4 Bedrooms
Community Details
Overview
- Actively Selling
- Built by Lennar
- Stoneriver Frazier Collection Subdivision
Amenities
- Clubhouse
Recreation
- Community Playground
- Community Pool
- Trails
Sales Office
- 645 Cassa Clubhouse Way
- Knightdale, NC 27545
- 919-337-9420
- Builder Spec Website
Office Hours
- Mon 10-6 | Tue 10-6 | Wed 1-6 | Thu 10-6 | Fri 10-6 | Sat 10-6 | Sun 1-6
Map
Create a Home Valuation Report for This Property
The Home Valuation Report is an in-depth analysis detailing your home's value as well as a comparison with similar homes in the area
Similar Homes in Knightdale, NC
Home Values in the Area
Average Home Value in this Area
Property History
| Date | Event | Price | Change | Sq Ft Price |
|---|---|---|---|---|
| 05/31/2025 05/31/25 | Pending | -- | -- | -- |
| 05/29/2025 05/29/25 | For Sale | $395,220 | 0.0% | $180 / Sq Ft |
| 04/15/2025 04/15/25 | Pending | -- | -- | -- |
| 04/14/2025 04/14/25 | For Sale | $395,220 | 0.0% | $180 / Sq Ft |
| 03/14/2025 03/14/25 | Pending | -- | -- | -- |
| 02/05/2025 02/05/25 | Price Changed | $395,220 | 0.0% | $180 / Sq Ft |
| 02/05/2025 02/05/25 | For Sale | $395,220 | +0.1% | $180 / Sq Ft |
| 01/12/2025 01/12/25 | Pending | -- | -- | -- |
| 12/30/2024 12/30/24 | Price Changed | $394,990 | -1.3% | $180 / Sq Ft |
| 12/17/2024 12/17/24 | For Sale | $399,990 | -- | $182 / Sq Ft |
Nearby Homes
- 1508 Wader Cir
- 1516 Wader Cir
- 949 Cassa Clubhouse Way
- 804 Kinglet House Rd
- 1500 Wader Cir
- 921 Crossbill Dr
- 1426 Jay Rd
- 1417 Jay Rd
- 1736 Goldfinch Perch Ln
- 1572 Goldfinch Perch Ln
- 1560 Goldfinch Perch Ln
- 1580 Goldfinch Perch Ln
- 1521 Wader Cir
- 1732 Goldfinch Perch Ln
- 1421 Jay Rd
- 1504 Wader Cir
- 1427 Jay Rd
- 1568 Goldfinch Perch Ln
- 1431 Jay Rd
- 1641 Goldfinch Perch Ln
