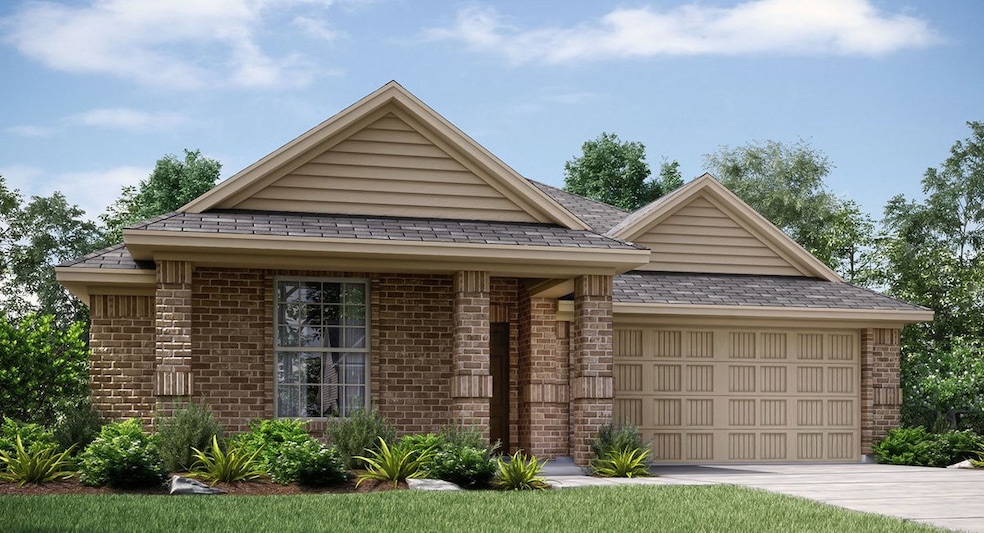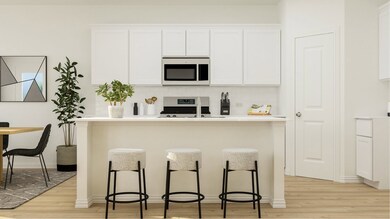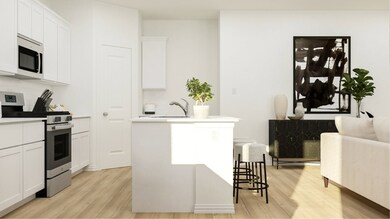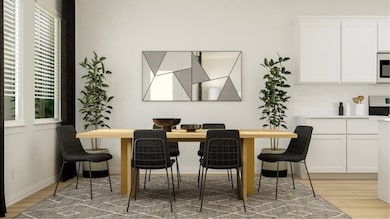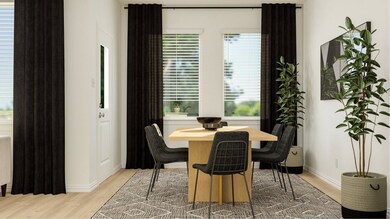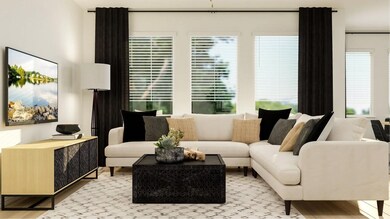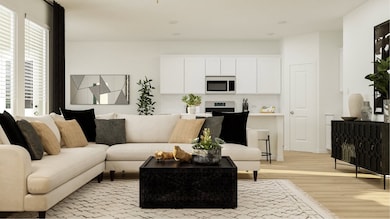
1309 Hickory Rd Azle, TX 76020
Eagle Mountain NeighborhoodEstimated payment $1,928/month
Total Views
474
3
Beds
2
Baths
1,602
Sq Ft
$184
Price per Sq Ft
About This Home
Everything a family needs is conveniently laid out on a single floor in this new home design. The open-concept living area includes a Great Room, modern kitchen and breakfast nook, which features a door to the covered patio. Two secondary bedrooms share a bathroom at the front of the home, while the owner’s suite is tucked into a back corner for maximum privacy.
Home Details
Home Type
- Single Family
Parking
- 2 Car Garage
Home Design
- New Construction
- Quick Move-In Home
- Mozart Plan
Interior Spaces
- 1,602 Sq Ft Home
- 1-Story Property
Bedrooms and Bathrooms
- 3 Bedrooms
- 2 Full Bathrooms
Community Details
Overview
- Actively Selling
- Built by Lennar
- Azle Grove Subdivision
Sales Office
- 305 Post Oak Street
- Azle, TX 76020
- 866-314-4477
- Builder Spec Website
Office Hours
- Mon 10-7 | Tue 10-7 | Wed 10-7 | Thu 10-7 | Fri 10-7 | Sat 10-7 | Sun 12-7
Map
Create a Home Valuation Report for This Property
The Home Valuation Report is an in-depth analysis detailing your home's value as well as a comparison with similar homes in the area
Similar Homes in Azle, TX
Home Values in the Area
Average Home Value in this Area
Property History
| Date | Event | Price | Change | Sq Ft Price |
|---|---|---|---|---|
| 07/20/2025 07/20/25 | Pending | -- | -- | -- |
| 07/11/2025 07/11/25 | For Sale | $294,849 | -- | $184 / Sq Ft |
Nearby Homes
- 1317 Hickory Rd
- 1313 Hickory Rd
- 213 Macadamia Dr
- 204 Macadamia Dr
- 217 Macadamia Dr
- 212 Macadamia Dr
- 201 Hazelnut Dr
- 225 Hazelnut Dr
- 305 Post Oak St
- 305 Post Oak St
- 305 Post Oak St
- 305 Post Oak St
- 224 Chestnut Dr
- 221 Macadamia Dr
- 225 Macadamia Dr
- 228 Macadamia Dr
- 220 Macadamia Dr
- 1228 Hickory Rd
- 224 Macadamia Dr
- 224 Post Oak St
- 415 Helm Ln
- 432 Skipper Ln
- 1204 Glenwood Dr
- 1237 Village Garden Dr
- 640 Harbor Dr
- 204 Asheville St
- 244 Asheville St
- 1116 Monticello Dr
- 621 Madeline Ct
- 616 Lake Crest Pkwy
- 707 High Crest Dr
- 720 Lake Crest Pkwy
- 1412 Sheri Ln S
- 201 Las Bresas St
- 1200 Southeast Pkwy
- 1021 Timberoaks Dr Unit 1049-2
- 525 Commerce St
- 642 Astoria Ave
- 205 Stewart Bend Ct Unit A
- 217 Stewart Bend Ct Unit A
