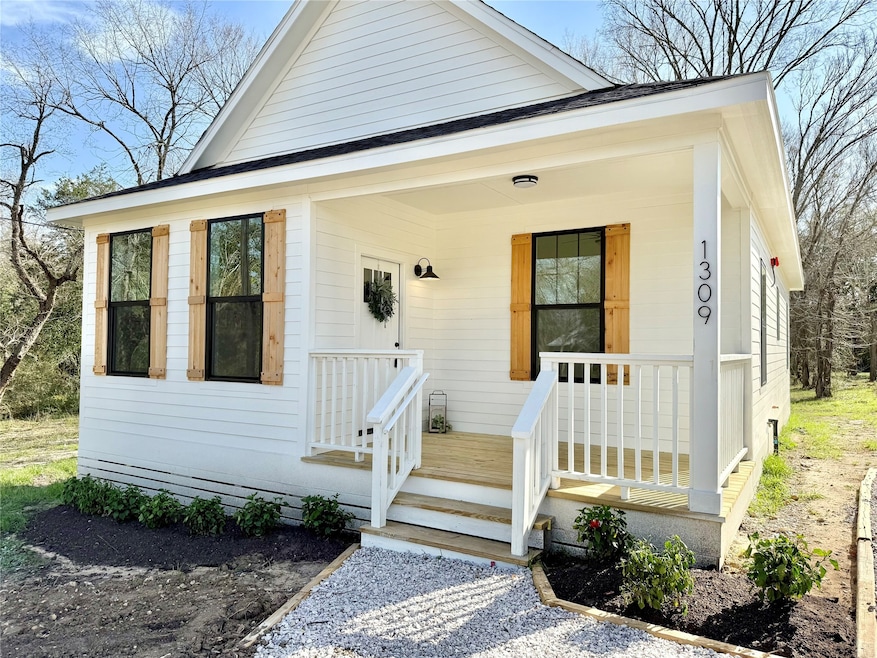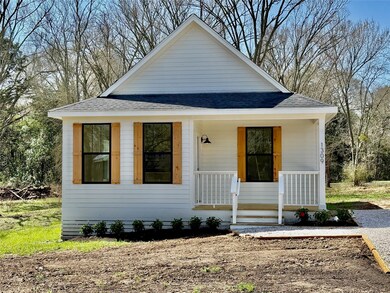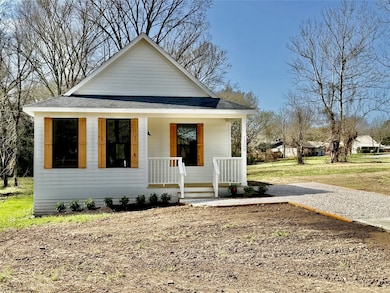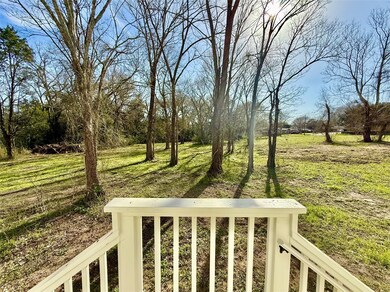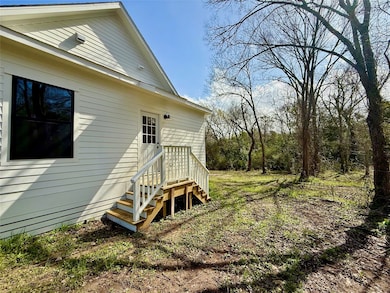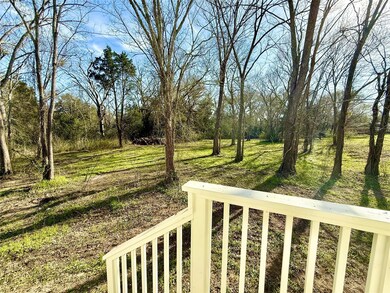
1309 Hidden Creek Ln Brenham, TX 77833
Highlights
- New Construction
- Traditional Architecture
- Quartz Countertops
- Wooded Lot
- Engineered Wood Flooring
- Home Office
About This Home
As of May 2025Tucked away at the end of a quiet street on over half an acre, this brand-new home offers the perfect blend of privacy and convenience. With a scenic creek and wooded surroundings providing a natural buffer, you’ll feel like you’re in your own private retreat—without the worry of flood insurance, as it's not in a floodplain! This thoughtfully designed home features a sought-after floor plan with three bedrooms and two baths. One of the bedrooms is set apart from the others, making it an ideal space for a home office, art studio, or game room. Storage is plentiful, and all appliances—except the washer and dryer—are included. Step outside, and you'll feel like you’re in a park, with serene views and peaceful surroundings. Plus, the builder is available to add a garage or carport to suit your needs. All utilities are provided through the City of Brenham, with the exception of internet. Don’t miss this incredible opportunity to own a brand-new home in a wonderful neighborhood!
Last Agent to Sell the Property
Compass RE Texas, LLC - Houston License #0457846 Listed on: 03/06/2025

Home Details
Home Type
- Single Family
Year Built
- Built in 2024 | New Construction
Lot Details
- 0.68 Acre Lot
- Back Yard Fenced
- Wooded Lot
Home Design
- Traditional Architecture
- Pillar, Post or Pier Foundation
- Composition Roof
- Cement Siding
Interior Spaces
- 1,029 Sq Ft Home
- 1-Story Property
- Crown Molding
- Ceiling Fan
- Window Treatments
- Insulated Doors
- Family Room Off Kitchen
- Living Room
- Home Office
- Utility Room
- Washer and Electric Dryer Hookup
- Fire and Smoke Detector
Kitchen
- Breakfast Bar
- Convection Oven
- Electric Range
- Microwave
- Dishwasher
- Quartz Countertops
- Self-Closing Cabinet Doors
- Disposal
Flooring
- Engineered Wood
- Tile
Bedrooms and Bathrooms
- 3 Bedrooms
- 2 Full Bathrooms
- Bathtub with Shower
Eco-Friendly Details
- Energy-Efficient Windows with Low Emissivity
- Energy-Efficient HVAC
- Energy-Efficient Doors
- Energy-Efficient Thermostat
Outdoor Features
- Rear Porch
Schools
- Bisd Draw Elementary School
- Brenham Junior High School
- Brenham High School
Utilities
- Central Heating and Cooling System
- Programmable Thermostat
Community Details
- Built by Arm River Builders
- Sycamore Hill Subdivision
Similar Homes in Brenham, TX
Home Values in the Area
Average Home Value in this Area
Property History
| Date | Event | Price | Change | Sq Ft Price |
|---|---|---|---|---|
| 05/22/2025 05/22/25 | Sold | -- | -- | -- |
| 04/21/2025 04/21/25 | Pending | -- | -- | -- |
| 03/25/2025 03/25/25 | Price Changed | $285,000 | -1.4% | $277 / Sq Ft |
| 03/06/2025 03/06/25 | For Sale | $289,000 | -- | $281 / Sq Ft |
Tax History Compared to Growth
Agents Affiliated with this Home
-
Tonya Currie

Seller's Agent in 2025
Tonya Currie
Compass RE Texas, LLC - Houston
(281) 507-4808
114 Total Sales
-
Susan Kiel

Buyer's Agent in 2025
Susan Kiel
Market Realty Inc.
(979) 251-4078
206 Total Sales
Map
Source: Houston Association of REALTORS®
MLS Number: 16463478
- 204 Meadow Ln
- 207 Munz St
- 1004 Mill Creek Dr
- 1701 Twin Oaks Cir
- 1603 Eldon St
- 1709 Timber Oaks Dr
- 512 W Jefferson St
- 0 N Drumm St
- 491 Oak Crest Ln
- 493 Oak Crest Ln
- 501 Oak Crest Ln
- 1225 W Wilkins St
- 215 Edward Ln
- 102 S Dixie St
- 1212 W Wilkins St
- 1216 W Wilkins St
- 1208 W Wilkins St
- 218 Edward Ln
- 202 S Dixie St
- 508 Texas St
