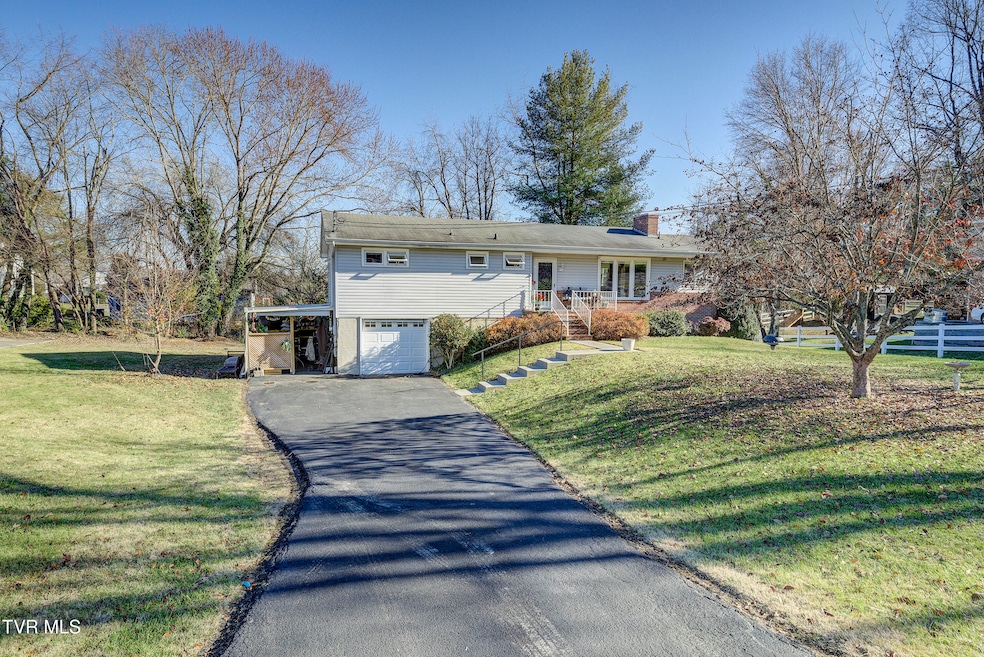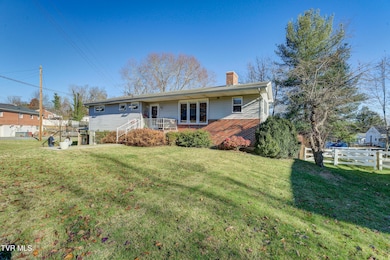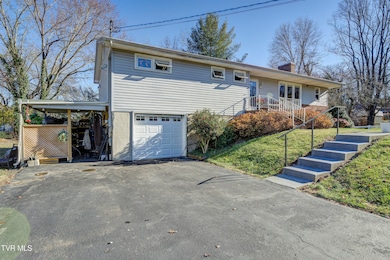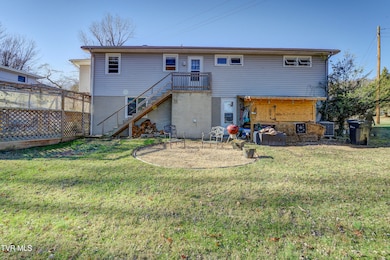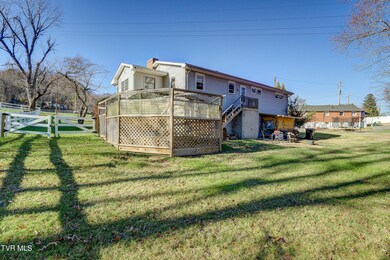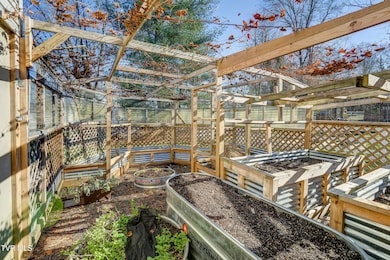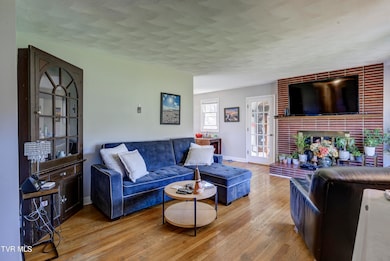1309 Indian Hills Dr Bristol, TN 37620
Estimated payment $1,602/month
Highlights
- Living Room with Fireplace
- Raised Ranch Architecture
- Granite Countertops
- Recreation Room
- Wood Flooring
- No HOA
About This Home
Discover this charming move-in ready 3-bedroom, 2-bath home nestled in a highly walkable neighborhood—just blocks from several parks, including the beloved Steele Creek Park, and only one mile from downtown! Step inside to find thoughtful updates throughout, including a brand-new bathroom, updated lighting and plumbing fixtures, and a freshly paved asphalt driveway. The inviting kitchen features stainless steel appliances and granite countertops, while the home provides a versatile layout that offers both comfort and functionality. All kitchen appliances convey, including the refrigerator, washer, and dryer, making your move-in seamless. Fireplaces have been professionally inspected and found functional, though unused and currently capped. This is a fantastic home at an incredible price—don't miss your chance to see it before it's gone.
Home Details
Home Type
- Single Family
Year Built
- Built in 1959
Lot Details
- 0.31 Acre Lot
- Lot Dimensions are 101x129x98x139
- Level Lot
- Garden
- Property is in good condition
- Property is zoned R2
Parking
- 1 Car Attached Garage
- 1 Carport Space
- Driveway
Home Design
- Raised Ranch Architecture
- Block Foundation
- Asphalt Roof
- Vinyl Siding
Interior Spaces
- 1-Story Property
- Double Pane Windows
- Living Room with Fireplace
- 2 Fireplaces
- Recreation Room
- Storm Doors
Kitchen
- Range
- Microwave
- Dishwasher
- Granite Countertops
Flooring
- Wood
- Tile
Bedrooms and Bathrooms
- 3 Bedrooms
- 2 Full Bathrooms
Laundry
- Laundry Room
- Dryer
- Washer
Partially Finished Basement
- Heated Basement
- Walk-Out Basement
- Garage Access
- Fireplace in Basement
Outdoor Features
- Outdoor Storage
- Porch
Schools
- Anderson Elementary School
- Vance Middle School
- Tennessee High School
Utilities
- Cooling Available
- Radiant Ceiling
- Heat Pump System
Listing and Financial Details
- Assessor Parcel Number 020l H 025.00
- Seller Considering Concessions
Community Details
Overview
- No Home Owners Association
- FHA/VA Approved Complex
Recreation
- Park
Map
Home Values in the Area
Average Home Value in this Area
Tax History
| Year | Tax Paid | Tax Assessment Tax Assessment Total Assessment is a certain percentage of the fair market value that is determined by local assessors to be the total taxable value of land and additions on the property. | Land | Improvement |
|---|---|---|---|---|
| 2024 | -- | $41,025 | $4,400 | $36,625 |
| 2023 | $1,802 | $41,025 | $4,400 | $36,625 |
| 2022 | $1,802 | $41,025 | $4,400 | $36,625 |
| 2021 | $1,096 | $24,950 | $4,400 | $20,550 |
| 2020 | $1,136 | $24,950 | $4,400 | $20,550 |
| 2019 | $1,136 | $24,000 | $4,400 | $19,600 |
| 2018 | $1,131 | $24,000 | $4,400 | $19,600 |
| 2017 | $1,131 | $24,000 | $4,400 | $19,600 |
| 2016 | $1,021 | $21,150 | $4,400 | $16,750 |
| 2014 | $963 | $21,139 | $0 | $0 |
Property History
| Date | Event | Price | List to Sale | Price per Sq Ft | Prior Sale |
|---|---|---|---|---|---|
| 11/25/2025 11/25/25 | For Sale | $275,000 | +42.5% | $169 / Sq Ft | |
| 09/15/2024 09/15/24 | Off Market | $193,000 | -- | -- | |
| 11/10/2021 11/10/21 | Sold | $193,000 | -3.0% | $119 / Sq Ft | View Prior Sale |
| 10/12/2021 10/12/21 | Pending | -- | -- | -- | |
| 10/10/2021 10/10/21 | For Sale | $198,900 | +28.3% | $123 / Sq Ft | |
| 04/23/2021 04/23/21 | Sold | $155,000 | 0.0% | $127 / Sq Ft | View Prior Sale |
| 03/24/2021 03/24/21 | Pending | -- | -- | -- | |
| 03/17/2021 03/17/21 | For Sale | $155,000 | -- | $127 / Sq Ft |
Purchase History
| Date | Type | Sale Price | Title Company |
|---|---|---|---|
| Warranty Deed | $91,400 | Evergreen Title | |
| Warranty Deed | $193,000 | Reliable T&E Llc | |
| Warranty Deed | $155,000 | Mumpower Ttl & Closing Svcs | |
| Warranty Deed | -- | -- | |
| Quit Claim Deed | -- | -- |
Mortgage History
| Date | Status | Loan Amount | Loan Type |
|---|---|---|---|
| Open | $122,100 | New Conventional | |
| Previous Owner | $124,000 | New Conventional |
Source: Tennessee/Virginia Regional MLS
MLS Number: 9988698
APN: 020L-H-025.00
- 1106 W Cedar St
- 309 Knob Hill Dr
- 103 Skyline Dr
- 310 Knob Hill Dr
- 504 W Cedar St
- 359 Vance Dr
- 1520 Tremont Ave
- 1713 Edgemont Ave
- Lot 13 Skyline Dr
- 120 Rex Rd
- 801 Holston Ave
- 1617 Tremont Ave
- 813 Haynes St
- 577 English St
- 602 9th St
- 921 Edgemont Ave Unit 1-2
- 101 Queen St
- 909 Wilson Ave
- 1020 Hill St
- 115 Eastside Dr
- 1321 7th Ave
- 577 English St Unit B-2
- 1200 Anderson St
- 201 8th St
- 201 8th St Unit 203
- 201 8th St Unit 103
- 630 Broad St Unit 2
- 809 State St Unit 301
- 809 State St Unit 302
- 809 State St
- 1028 Pennsylvania Ave
- 18 Bank St Unit The Teller
- 1001 Virginia Ave
- 166 18th St Unit 101
- 1270 Volunteer Pkwy
- 2814 Anderson St
- 11 Birch St
- 1214 Golf St
- 3004 Shelby St
- 750 Lakeview St
