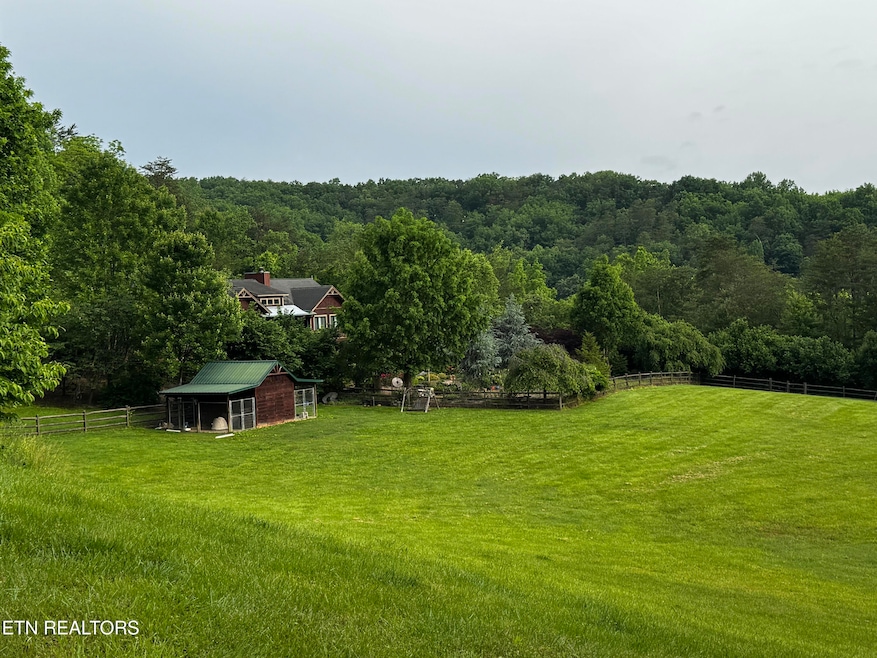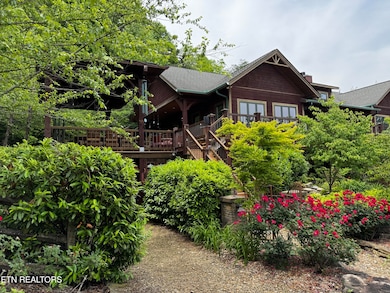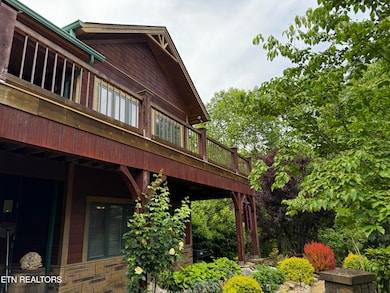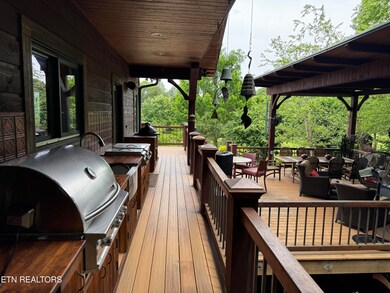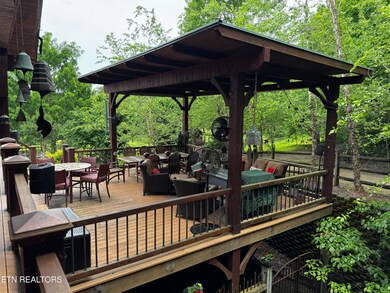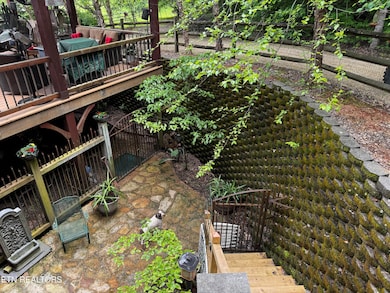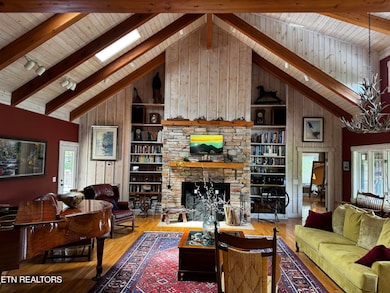1309 Licklog Hollow Rd Sevierville, TN 37876
Estimated payment $15,515/month
Highlights
- Guest House
- Barn
- 62.71 Acre Lot
- Gatlinburg Pittman High School Rated A-
- In Ground Pool
- Craftsman Architecture
About This Home
Discover this exceptional mountain estate offering privacy, panoramic views, and refined rustic charm. Built in 2002, the beautifully crafted 4,500 sq. ft. post & beam home features 3 bedrooms, 2.5 bathrooms, and a spacious primary suite on the main level. The open-concept design seamlessly blends the kitchen, living, and dining areas with stunning wood accents throughout, creating a warm and inviting atmosphere. The updated kitchen boasts granite countertops, stainless steel appliances, and connects to a cozy office nook. A finished basement, designated office space, separate laundry room, and large pantry add to the home's functionality and comfort. Outdoors, enjoy expansive covered porches, an in-deck pool, in-ground hot tub, stone and wood-burning fireplace, natural stone fire pit, and a high-end outdoor kitchen and dining area perfect for entertaining. The property also features lush gardens with flowering trees and plants, fenced garden and lawn areas, and an irrigation system to keep everything thriving.
This unique property includes a 2-car covered carport, a small country house, and a getaway cabin, offering even more flexibility. Utilities include power, telephone, and wireless internet. The home currently operates on a well with advanced purification and filtration systems. Additional highlights include an energy efficient
geo-thermal smart heating and cooling system, a preheat water tank, and a 700 gallon underground propane tank. The farm features a combination of wooded and open pastures, mountain views, stocked pond, and borders the Little Pigeon River. The gently rolling landscape offers both beauty and usability. Most furnishings will remain with the property, with a list of seller-retained items available upon request. This stunning estate is available in three options: the house with 62.71 acres for $2,850,000, the house with 47.71 acres for $2,300,000, or a separate 15-acre parcel for $550,000. Whether you're looking for a private retreat, a family compound, or a beautiful place to enjoy country living with modern comforts, this property offers an unparalleled opportunity.
Listing Agent
Whitetail Properties Real Estate, LLC License #311366 Listed on: 05/21/2025

Home Details
Home Type
- Single Family
Est. Annual Taxes
- $2,887
Year Built
- Built in 2002
Lot Details
- 62.71 Acre Lot
- Wood Fence
- Private Lot
- Level Lot
- Rain Sensor Irrigation System
- Wooded Lot
Home Design
- Craftsman Architecture
- Frame Construction
- Wood Siding
Interior Spaces
- 4,520 Sq Ft Home
- Ceiling Fan
- 2 Fireplaces
- Wood Burning Fireplace
- Family Room
- Open Floorplan
- Home Office
- Storage
- Countryside Views
- Finished Basement
Kitchen
- Eat-In Kitchen
- Self-Cleaning Oven
- Range
- Microwave
- Dishwasher
- Kitchen Island
Flooring
- Wood
- Tile
Bedrooms and Bathrooms
- 3 Bedrooms
- Primary Bedroom on Main
- Walk-In Closet
- Walk-in Shower
Laundry
- Laundry Room
- Dryer
- Washer
Home Security
- Home Security System
- Fire and Smoke Detector
Parking
- Attached Garage
- Carport
- Garage Door Opener
Pool
- In Ground Pool
- Spa
Outdoor Features
- Pond
- Creek On Lot
- Lake, Pond or Stream
- Deck
- Covered Patio or Porch
Utilities
- Central Heating and Cooling System
- Heating System Uses Propane
- Well
- Septic Tank
- Internet Available
Additional Features
- Guest House
- Barn
Community Details
- No Home Owners Association
Listing and Financial Details
- Assessor Parcel Number 064. 025.00
Map
Home Values in the Area
Average Home Value in this Area
Tax History
| Year | Tax Paid | Tax Assessment Tax Assessment Total Assessment is a certain percentage of the fair market value that is determined by local assessors to be the total taxable value of land and additions on the property. | Land | Improvement |
|---|---|---|---|---|
| 2025 | $342 | $23,125 | $23,125 | -- |
| 2024 | $342 | $23,125 | $23,125 | -- |
| 2023 | $342 | $23,125 | $0 | $0 |
| 2022 | $342 | $23,125 | $23,125 | $0 |
| 2021 | $342 | $23,125 | $23,125 | $0 |
| 2020 | $429 | $23,125 | $23,125 | $0 |
| 2019 | $429 | $23,050 | $23,050 | $0 |
| 2018 | $429 | $23,050 | $23,050 | $0 |
| 2017 | $429 | $23,050 | $23,050 | $0 |
| 2016 | $429 | $23,050 | $23,050 | $0 |
| 2015 | -- | $23,825 | $0 | $0 |
| 2014 | $388 | $23,813 | $0 | $0 |
Property History
| Date | Event | Price | Change | Sq Ft Price |
|---|---|---|---|---|
| 08/19/2025 08/19/25 | Price Changed | $2,275,000 | -19.5% | $503 / Sq Ft |
| 08/19/2025 08/19/25 | Price Changed | $2,825,000 | +22.8% | $625 / Sq Ft |
| 05/22/2025 05/22/25 | For Sale | $2,300,000 | -19.3% | $509 / Sq Ft |
| 05/21/2025 05/21/25 | For Sale | $2,850,000 | -- | $631 / Sq Ft |
Purchase History
| Date | Type | Sale Price | Title Company |
|---|---|---|---|
| Warranty Deed | $133,000 | -- | |
| Warranty Deed | $381,200 | -- |
Mortgage History
| Date | Status | Loan Amount | Loan Type |
|---|---|---|---|
| Closed | $410,000 | No Value Available |
Source: East Tennessee REALTORS® MLS
MLS Number: 1301842
APN: 064-022.41
- 0 Licklog Hollow Rd Unit LotWP003 23615946
- 0 Licklog Hollow Rd
- 2616 Dogwood Loop Dr
- Lot 31 Birch Dr
- Lot 30 Birch Dr
- Lot 53A Fiesta Blvd
- 0 Canupp Dr
- 00.00 Canupp Dr
- 1463 Red Cedar Ln
- Lot 51 Red Cedar Ln
- Lot 211 Kingnut Dr
- 1482 Red Cedar Way Ln
- 1482 Red Cedar Ln Unit 64
- 1174 Sharp Rd
- 1120 Sharp Rd
- 1634 Dixon Branch Rd
- 2937 Bear Mountain Ln
- 1818 Saddle Way
- 3201 Bear Country Way
- 907 Sharp Rd
- 2606 Dellwood Dr
- 3632 Pittman Center Rd Unit ID1266204P
- 3933 Dollys Dr Unit 56B
- 1844 Trout Way Unit ID1266245P
- 1505 Cypress View Ct
- 1501 Peach Tree St Unit ID1226186P
- 2867 Eagle Crst Way Unit ID1266026P
- 1408 Old Newport Hwy
- 2119 Zion Dr
- 1652 Raccoon Den Way Unit ID1266362P
- 855 Amy Lea
- 5151 Riversong Way Unit ID1051751P
- 1727 Oakridge View Ln Unit ID1226187P
- 1727 Oakridge View Ln Unit ID1226182P
- 4355 Wilhite Rd Unit 2
- 4355 Wilhite Rd Unit 3
- 4355 Wilhite Rd Unit 1
- 164 Victorias Landing
- 2632 Camden Way
- 1131 S Fork Dr
