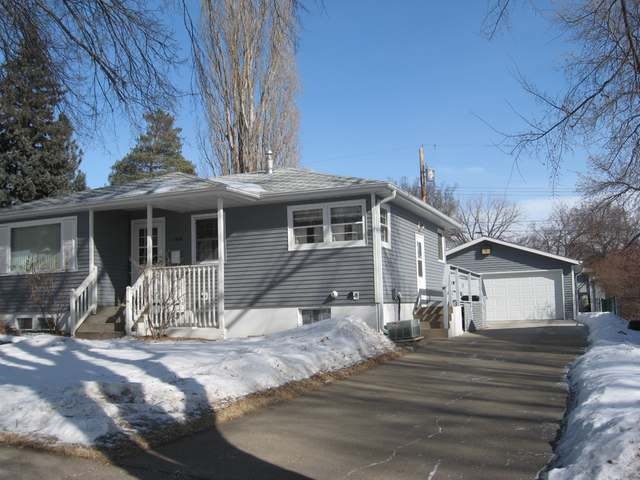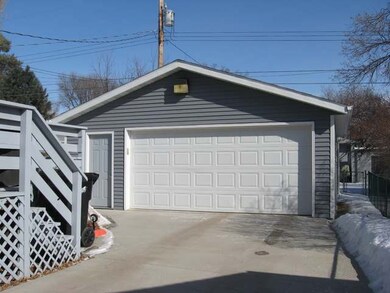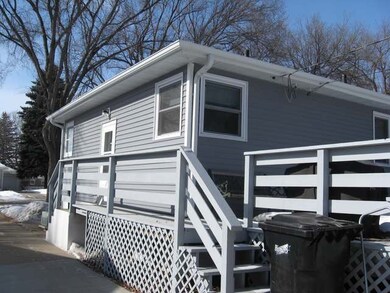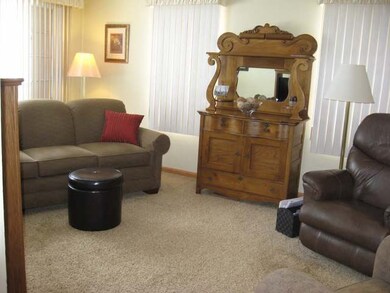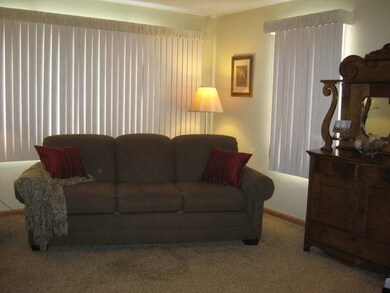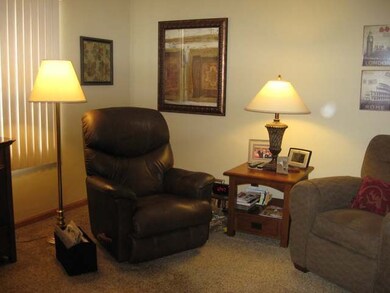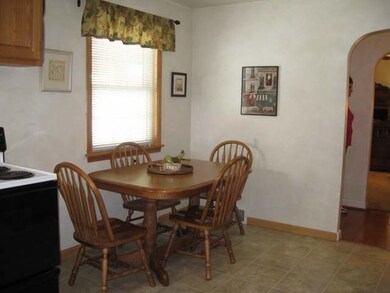
1309 Mohawk St Bismarck, ND 58501
Capital District NeighborhoodHighlights
- Deck
- Ranch Style House
- 2 Car Detached Garage
- Century High School Rated A
- Wood Flooring
- Forced Air Heating and Cooling System
About This Home
As of September 2016A charming ranch-style home in the Arrowhead Shopping area. 2 B.R's up and 2, non-conforming down. Nice- sized kitchen with good dining space, and, a corner sink area.Cupboards have been resurfaced. Hardwood floors (under living room carpet, too). Nicely decorated and well maintained. A large deck, off the back. A newer, 2 car garage.Steel siding. Located in a quiet area on a tree lined street. Good access to schools, churches, the state Capital, and shopping.A pleasure to view this lovely home.
Last Agent to Sell the Property
DONNA CHOMMIE
BIANCO REALTY, INC. Listed on: 03/04/2014
Last Buyer's Agent
JOHN D MYERS
BIANCO REALTY, INC.
Home Details
Home Type
- Single Family
Est. Annual Taxes
- $1,468
Year Built
- Built in 1951
Lot Details
- 6,960 Sq Ft Lot
- Partially Fenced Property
- Level Lot
Parking
- 2 Car Detached Garage
- Garage Door Opener
- Driveway
Home Design
- Ranch Style House
- Shingle Roof
- Steel Siding
Interior Spaces
- Ceiling Fan
- Window Treatments
- Partially Finished Basement
Kitchen
- Range
- Microwave
Flooring
- Wood
- Carpet
- Vinyl
Bedrooms and Bathrooms
- 4 Bedrooms
- 1 Full Bathroom
Laundry
- Dryer
- Washer
Outdoor Features
- Deck
Utilities
- Forced Air Heating and Cooling System
- Heating System Uses Natural Gas
- Phone Available
- Cable TV Available
Listing and Financial Details
- Assessor Parcel Number 0305 008 075
Ownership History
Purchase Details
Home Financials for this Owner
Home Financials are based on the most recent Mortgage that was taken out on this home.Purchase Details
Home Financials for this Owner
Home Financials are based on the most recent Mortgage that was taken out on this home.Similar Homes in Bismarck, ND
Home Values in the Area
Average Home Value in this Area
Purchase History
| Date | Type | Sale Price | Title Company |
|---|---|---|---|
| Warranty Deed | $214,900 | North Dakota Guaranty & Titl | |
| Warranty Deed | $183,900 | North Dakota Guaranty & Titl |
Mortgage History
| Date | Status | Loan Amount | Loan Type |
|---|---|---|---|
| Open | $211,007 | FHA | |
| Previous Owner | $174,705 | New Conventional |
Property History
| Date | Event | Price | Change | Sq Ft Price |
|---|---|---|---|---|
| 09/23/2016 09/23/16 | Sold | -- | -- | -- |
| 08/10/2016 08/10/16 | Pending | -- | -- | -- |
| 07/13/2016 07/13/16 | For Sale | $214,900 | +16.9% | $118 / Sq Ft |
| 05/16/2014 05/16/14 | Sold | -- | -- | -- |
| 03/05/2014 03/05/14 | Pending | -- | -- | -- |
| 03/04/2014 03/04/14 | For Sale | $183,900 | -- | $101 / Sq Ft |
Tax History Compared to Growth
Tax History
| Year | Tax Paid | Tax Assessment Tax Assessment Total Assessment is a certain percentage of the fair market value that is determined by local assessors to be the total taxable value of land and additions on the property. | Land | Improvement |
|---|---|---|---|---|
| 2024 | $2,494 | $112,950 | $0 | $0 |
| 2023 | $2,827 | $104,350 | $0 | $0 |
| 2022 | $2,648 | $103,650 | $0 | $0 |
| 2021 | $2,580 | $96,800 | $0 | $0 |
| 2020 | $2,105 | $93,100 | $0 | $0 |
| 2019 | $1,942 | $88,650 | $0 | $0 |
| 2018 | $1,781 | $88,650 | $23,000 | $65,650 |
| 2017 | $1,678 | $88,650 | $23,000 | $65,650 |
| 2016 | $1,678 | $88,650 | $18,000 | $70,650 |
| 2014 | -- | $77,850 | $0 | $0 |
Agents Affiliated with this Home
-
R
Seller's Agent in 2016
RACHELLE ANDERSON
Better Homes and Gardens Real Estate Alliance Group
-
R
Buyer's Agent in 2016
RJ FISCHER
CENTURY 21 Morrison Realty
-
D
Seller's Agent in 2014
DONNA CHOMMIE
BIANCO REALTY, INC.
-
J
Buyer's Agent in 2014
JOHN D MYERS
BIANCO REALTY, INC.
Map
Source: Bismarck Mandan Board of REALTORS®
MLS Number: 3322719
APN: 0305-008-075
- 1314 N 2nd St
- 1324 N 2nd St
- 1325 Meredith Dr
- 107 E Owens Ave
- 103 Cherokee Ave
- 1920 N 2nd St
- 1110 N 1st St
- 1715 N 7th St
- 1120 N Mandan St
- 117 Sioux Ave
- 130 W Boulevard Ave
- 1919 Assumption Dr
- 2024 Dakota Dr
- 2036 Catherine Dr
- 2026 N Kavaney Dr Unit 11
- 225 Tower Ave
- 1805 Marian Dr
- 2106 N Kavaney Dr Unit 4
- 2126 N Kavaney Dr Unit 10
- 921 N 6th St
