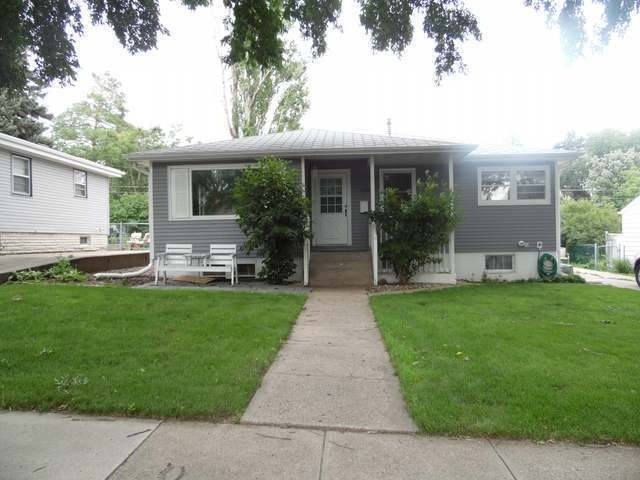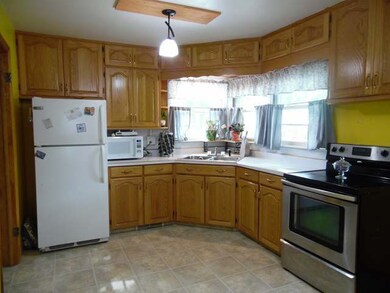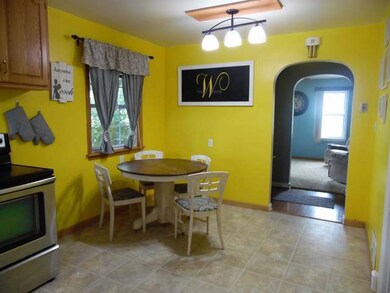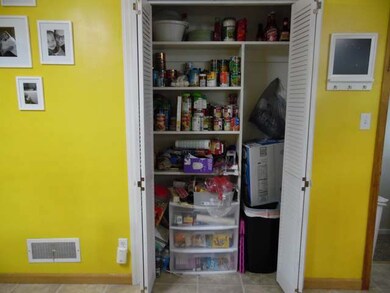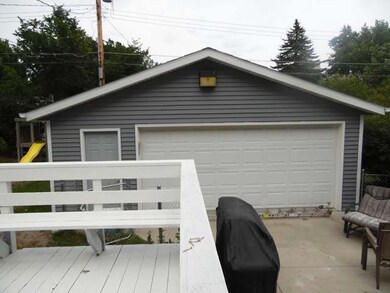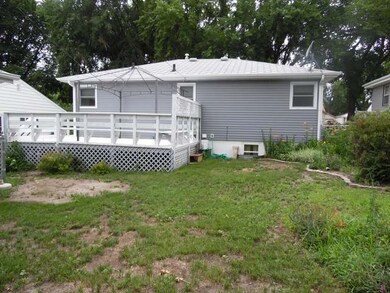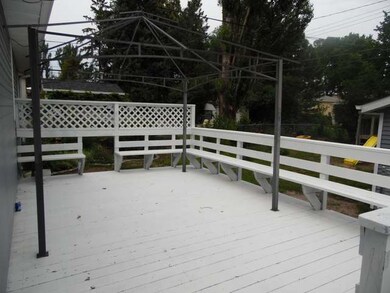
1309 Mohawk St Bismarck, ND 58501
Highlights
- Deck
- Ranch Style House
- Gazebo
- Century High School Rated A
- No HOA
- 2 Car Detached Garage
About This Home
As of September 2016PRICE REDUCED! This home is located in a great location on a quiet street between the Capitol and YMCA and is close to parks and schools. It has steel siding, a front covered entry and patio, and a nice sized deck in the backyard. The kitchen has a large pantry with a lot of cupboard space and enough room for a large dining room table. The spacious living room has plenty of windows to let in natural light. Some of the windows were recently updated. The gorgeous hardwood floors run throughout the upstairs (under carpets). The downstairs family room has its own separate entrance. In addition to 4 bedrooms there is an office/play room that could be a small bedroom. There is plenty of storage space with 3 storage closets upstairs, a laundry room with space for storage, and 2 closets in the master bedroom. There is a double stall garage which was built within the last 10 years. Come see if this is the right home for you!
Last Agent to Sell the Property
RACHELLE ANDERSON
Better Homes and Gardens Real Estate Alliance Group Listed on: 07/13/2016
Last Buyer's Agent
RJ FISCHER
CENTURY 21 Morrison Realty
Home Details
Home Type
- Single Family
Est. Annual Taxes
- $1,645
Year Built
- Built in 1951
Lot Details
- 6,960 Sq Ft Lot
- Lot Dimensions are 58x120
- Property is Fully Fenced
- Level Lot
Parking
- 2 Car Detached Garage
- Garage Door Opener
- Driveway
Home Design
- Ranch Style House
- Steel Siding
Interior Spaces
- Ceiling Fan
- Window Treatments
- Basement Fills Entire Space Under The House
- Range<<rangeHoodToken>>
Bedrooms and Bathrooms
- 4 Bedrooms
- 1 Full Bathroom
Laundry
- Dryer
- Washer
Outdoor Features
- Deck
- Gazebo
- Porch
Schools
- Northridge Elementary School
- Horizon Middle School
- Century High School
Utilities
- Forced Air Heating and Cooling System
- Heating System Uses Natural Gas
- High Speed Internet
- Phone Available
- Cable TV Available
Community Details
- No Home Owners Association
Listing and Financial Details
- Assessor Parcel Number 0305-008-075
Ownership History
Purchase Details
Home Financials for this Owner
Home Financials are based on the most recent Mortgage that was taken out on this home.Purchase Details
Home Financials for this Owner
Home Financials are based on the most recent Mortgage that was taken out on this home.Similar Homes in Bismarck, ND
Home Values in the Area
Average Home Value in this Area
Purchase History
| Date | Type | Sale Price | Title Company |
|---|---|---|---|
| Warranty Deed | $214,900 | North Dakota Guaranty & Titl | |
| Warranty Deed | $183,900 | North Dakota Guaranty & Titl |
Mortgage History
| Date | Status | Loan Amount | Loan Type |
|---|---|---|---|
| Open | $211,007 | FHA | |
| Previous Owner | $174,705 | New Conventional |
Property History
| Date | Event | Price | Change | Sq Ft Price |
|---|---|---|---|---|
| 09/23/2016 09/23/16 | Sold | -- | -- | -- |
| 08/10/2016 08/10/16 | Pending | -- | -- | -- |
| 07/13/2016 07/13/16 | For Sale | $214,900 | +16.9% | $118 / Sq Ft |
| 05/16/2014 05/16/14 | Sold | -- | -- | -- |
| 03/05/2014 03/05/14 | Pending | -- | -- | -- |
| 03/04/2014 03/04/14 | For Sale | $183,900 | -- | $101 / Sq Ft |
Tax History Compared to Growth
Tax History
| Year | Tax Paid | Tax Assessment Tax Assessment Total Assessment is a certain percentage of the fair market value that is determined by local assessors to be the total taxable value of land and additions on the property. | Land | Improvement |
|---|---|---|---|---|
| 2024 | $2,494 | $112,950 | $0 | $0 |
| 2023 | $2,827 | $104,350 | $0 | $0 |
| 2022 | $2,648 | $103,650 | $0 | $0 |
| 2021 | $2,580 | $96,800 | $0 | $0 |
| 2020 | $2,105 | $93,100 | $0 | $0 |
| 2019 | $1,942 | $88,650 | $0 | $0 |
| 2018 | $1,781 | $88,650 | $23,000 | $65,650 |
| 2017 | $1,678 | $88,650 | $23,000 | $65,650 |
| 2016 | $1,678 | $88,650 | $18,000 | $70,650 |
| 2014 | -- | $77,850 | $0 | $0 |
Agents Affiliated with this Home
-
R
Seller's Agent in 2016
RACHELLE ANDERSON
Better Homes and Gardens Real Estate Alliance Group
-
R
Buyer's Agent in 2016
RJ FISCHER
CENTURY 21 Morrison Realty
-
D
Seller's Agent in 2014
DONNA CHOMMIE
BIANCO REALTY, INC.
-
J
Buyer's Agent in 2014
JOHN D MYERS
BIANCO REALTY, INC.
Map
Source: Bismarck Mandan Board of REALTORS®
MLS Number: 3331178
APN: 0305-008-075
- 204 Teton Ave
- 209 E Owens Ave
- 101 Cherokee Ave
- 103 Cherokee Ave
- 122 E Kavaney Dr
- 1145 N 3rd St
- 1120 N Mandan St
- 1821 N Washington St
- 1736 N 8th St
- 109 Sioux Ave
- 340 E Capitol Ave
- 1937 N Kavaney Dr Unit 6
- 117 Sioux Ave
- 1919 Assumption Dr
- 2024 Dakota Dr
- 2036 Catherine Dr
- 2026 N Kavaney Dr Unit 11
- 918 E Owens Ave Unit 11
- 2033 N Washington St Unit 5
- 2106 N Kavaney Dr Unit 4
