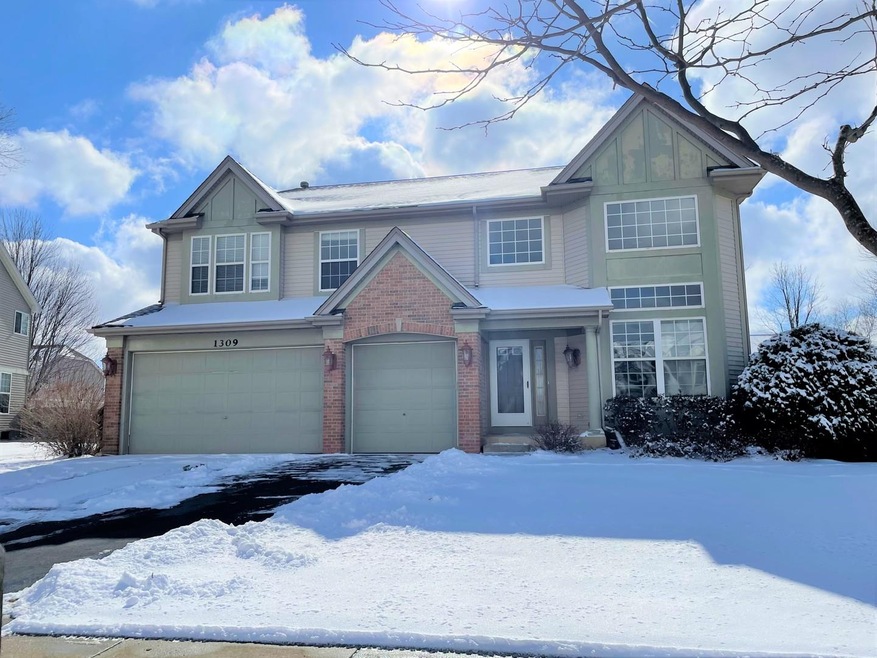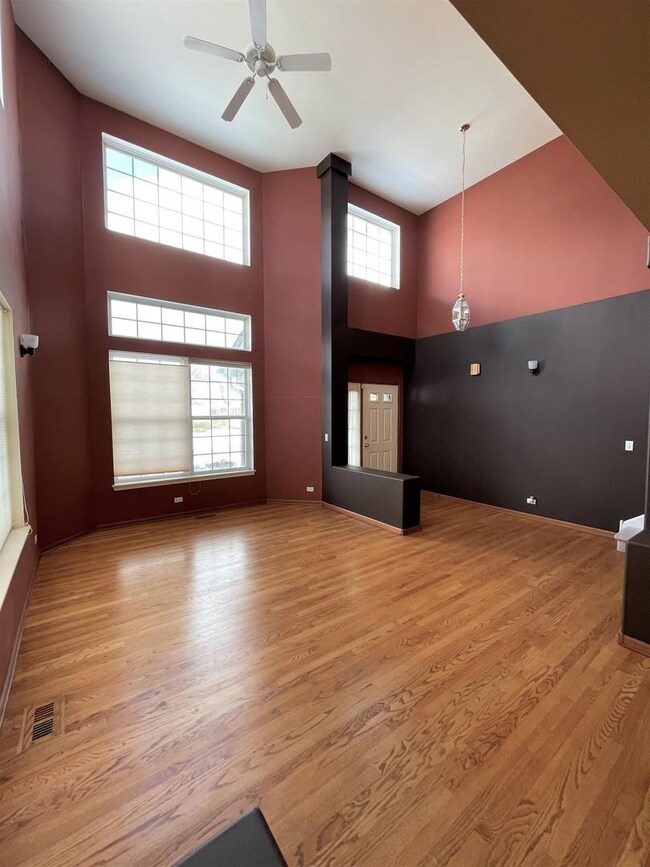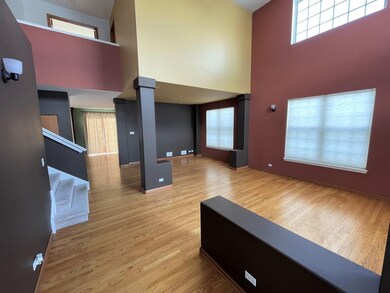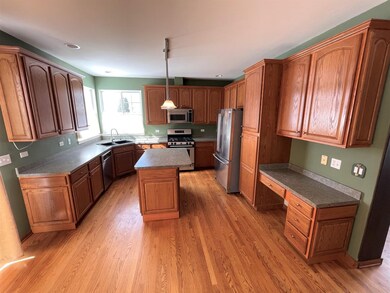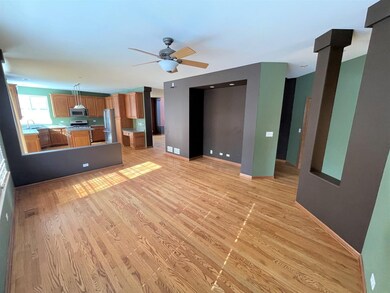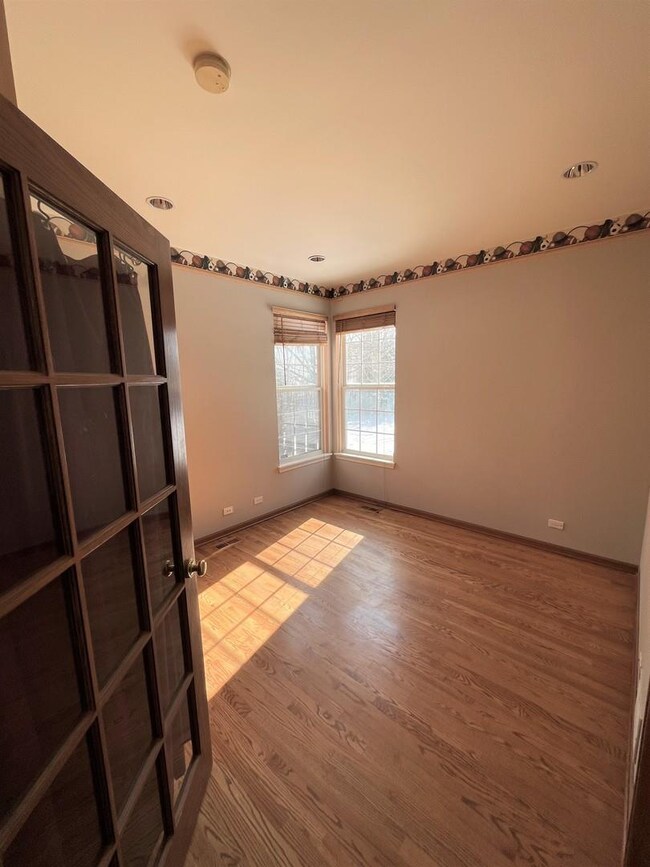
Estimated Value: $463,000 - $521,000
Highlights
- Property is near a park
- Recreation Room
- Traditional Architecture
- Cary Grove High School Rated A
- Vaulted Ceiling
- Wood Flooring
About This Home
As of April 2022Beautifully updated home in Cambria Subdivision! This home is one of the biggest models in Cambria! Home features an open floor plan with nothing to do but move right in! Huge chef's kitchen with 42" cabinets~island and SS appliances! Full finished basement features huge rec area~bedroom and full bath! Attached 3 car garage with tons of storage space! First floor 5th bedroom/office with full bath. Fenced in backyard great for those summer nights! Must see!!
Last Agent to Sell the Property
Signature Realty Group LLC License #471020577 Listed on: 02/26/2022
Last Buyer's Agent
Berkshire Hathaway HomeServices Starck Real Estate License #475178883

Home Details
Home Type
- Single Family
Est. Annual Taxes
- $10,918
Year Built
- Built in 2001
Lot Details
- 3,237 Sq Ft Lot
- Lot Dimensions are 83 x 139 x 100 x 145
- Fenced Yard
- Paved or Partially Paved Lot
Parking
- 3 Car Attached Garage
- Garage Transmitter
- Garage Door Opener
- Driveway
- Parking Included in Price
Home Design
- Traditional Architecture
- Asphalt Roof
- Concrete Perimeter Foundation
Interior Spaces
- 3,100 Sq Ft Home
- 2-Story Property
- Vaulted Ceiling
- Entrance Foyer
- Family Room
- Combination Dining and Living Room
- Recreation Room
- Game Room
- Play Room
- Wood Flooring
Kitchen
- Double Oven
- Microwave
- Dishwasher
- Disposal
Bedrooms and Bathrooms
- 5 Bedrooms
- 6 Potential Bedrooms
- Main Floor Bedroom
- Walk-In Closet
- Bathroom on Main Level
- 4 Full Bathrooms
- Dual Sinks
- Whirlpool Bathtub
- Separate Shower
Laundry
- Laundry Room
- Laundry on main level
- Dryer
- Washer
Finished Basement
- Basement Fills Entire Space Under The House
- Finished Basement Bathroom
Location
- Property is near a park
Schools
- Briargate Elementary School
- Cary Junior High School
- Cary-Grove Community High School
Utilities
- Central Air
- Heating System Uses Natural Gas
- Community Well
Community Details
- Cambria Subdivision
Listing and Financial Details
- Homeowner Tax Exemptions
Ownership History
Purchase Details
Purchase Details
Home Financials for this Owner
Home Financials are based on the most recent Mortgage that was taken out on this home.Purchase Details
Home Financials for this Owner
Home Financials are based on the most recent Mortgage that was taken out on this home.Similar Homes in Cary, IL
Home Values in the Area
Average Home Value in this Area
Purchase History
| Date | Buyer | Sale Price | Title Company |
|---|---|---|---|
| Miles James Eric | -- | Attorney | |
| Miles James Eric | $338,000 | Heritage Title Company | |
| Prange Todd A | $277,851 | Ticor Title |
Mortgage History
| Date | Status | Borrower | Loan Amount |
|---|---|---|---|
| Open | Miles James Eric | $40,000 | |
| Closed | Miles James Eric | $50,700 | |
| Open | Miles James Eric | $270,400 | |
| Previous Owner | Prange Todd A | $254,600 | |
| Previous Owner | Prange Todd A | $25,023 | |
| Previous Owner | Prange Todd A | $250,065 |
Property History
| Date | Event | Price | Change | Sq Ft Price |
|---|---|---|---|---|
| 04/29/2022 04/29/22 | Sold | $411,500 | -6.5% | $133 / Sq Ft |
| 03/21/2022 03/21/22 | Pending | -- | -- | -- |
| 02/26/2022 02/26/22 | For Sale | $439,900 | -- | $142 / Sq Ft |
Tax History Compared to Growth
Tax History
| Year | Tax Paid | Tax Assessment Tax Assessment Total Assessment is a certain percentage of the fair market value that is determined by local assessors to be the total taxable value of land and additions on the property. | Land | Improvement |
|---|---|---|---|---|
| 2023 | $12,115 | $136,138 | $26,011 | $110,127 |
| 2022 | $12,363 | $129,148 | $35,542 | $93,606 |
| 2021 | $11,833 | $120,317 | $33,112 | $87,205 |
| 2020 | $10,918 | $116,058 | $31,940 | $84,118 |
| 2019 | $10,702 | $111,081 | $30,570 | $80,511 |
| 2018 | $10,102 | $102,615 | $28,240 | $74,375 |
| 2017 | $9,987 | $96,670 | $26,604 | $70,066 |
| 2016 | $9,913 | $90,668 | $24,952 | $65,716 |
| 2013 | -- | $87,331 | $23,277 | $64,054 |
Agents Affiliated with this Home
-
Asif Mohammed

Seller's Agent in 2022
Asif Mohammed
Signature Realty Group LLC
(630) 849-1953
2 in this area
329 Total Sales
-
Amanda Wegner

Buyer's Agent in 2022
Amanda Wegner
Berkshire Hathaway HomeServices Starck Real Estate
(847) 343-8607
2 in this area
72 Total Sales
Map
Source: Midwest Real Estate Data (MRED)
MLS Number: 11333718
APN: 19-14-102-005
- 180 New Haven Dr
- 298 New Haven Dr
- 1356 Geneva Ln
- 1149 Saddle Ridge Trail
- 1403 New Haven Dr
- 43 Mohawk St
- 1329 New Haven Dr
- 3712 3 Oaks Rd
- 276 Firenze Dr Unit 2076
- 265 Forestview Dr
- 514 Abbeywood Dr
- 940 Crookedstick Ct
- 0 Kaper Dr
- 347 Milano Dr Unit 1037
- 923 Crookedstick Ct
- 832 Veridian Way Unit 619
- 515 Surrey Ridge Dr
- 425 Haber Rd Unit 8
- 217 Forestview Dr
- 550 Enclave Dr
- 1309 Mulberry Ln
- 1307 Mulberry Ln
- 1311 Mulberry Ln
- 1370 Mulberry Ln
- 1372 Mulberry Ln
- 1368 Mulberry Ln
- 1305 Mulberry Ln
- 1315 Mulberry Ln
- 1316 Mulberry Ln
- 1312 Mulberry Ln
- 1374 Mulberry Ln
- 1366 Mulberry Ln
- 1310 Mulberry Ln
- 1303 Mulberry Ln
- 1317 Mulberry Ln
- 1318 Mulberry Ln
- 1308 Mulberry Ln
- 1364 Mulberry Ln
- 1376 Mulberry Ln
- 1301 Mulberry Ln
