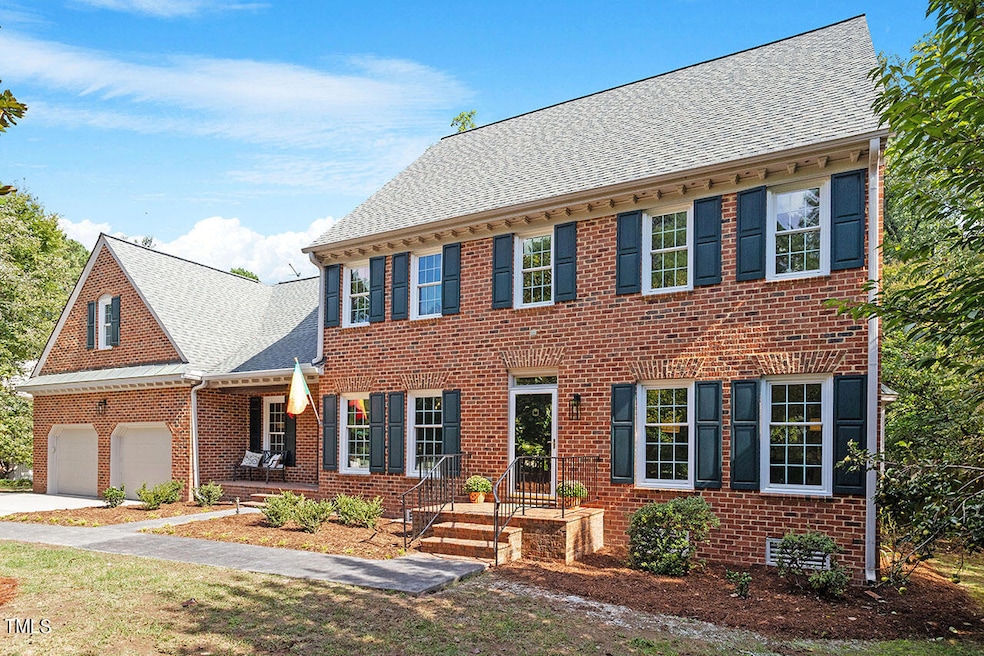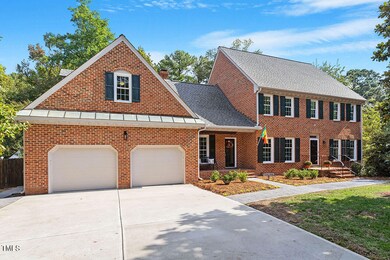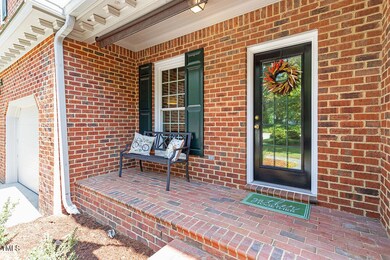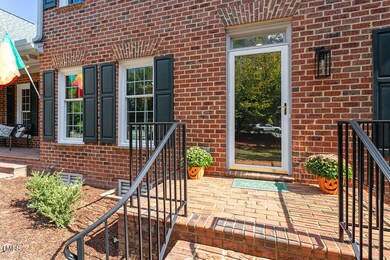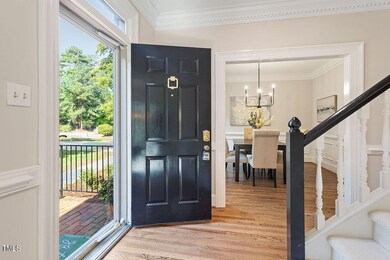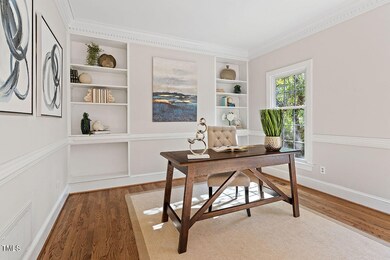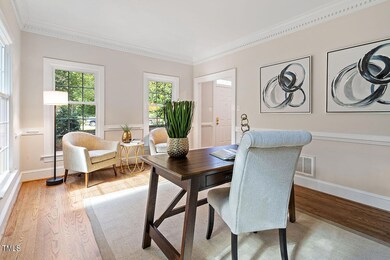
1309 October Rd Raleigh, NC 27614
Highlights
- Traditional Architecture
- Wood Flooring
- Attic
- Abbotts Creek Elementary School Rated A
- Main Floor Bedroom
- Bonus Room
About This Home
As of December 2024This refreshed 4-bedroom, 4-bathroom all-brick home in North Raleigh combines traditional charm with modern updates. Located in a quiet, established neighborhood, the home features a classic brick exterior and a traditional floor plan with well-defined living spaces. Nine-foot ceilings give the spaces an airy feel and no HOA give you the freedom to live your way.
Inside, the formal living and dining rooms are perfect for both entertaining and relaxation. The kitchen has been updated with sleek stainless steel appliances, adding a contemporary touch. A cozy breakfast nook overlooks the backyard, offering a pleasant spot for casual meals.
The family room opens to a spacious screened porch, ideal for enjoying the outdoors year-round. This leads to a fenced backyard, which provides a mix of greenery and open space—great for gardening or outdoor activities.
A bedroom with an en-suite bathroom is conveniently located on the main floor, making it perfect for guests or multigenerational living. Upstairs, the master suite is a tranquil retreat with an en-suite bathroom featuring modern fixtures and a walk-in shower. Two additional generously sized bedrooms share a full bathroom.
The oversized two-car garage includes a workshop area, offering ample space for parking and projects. This home beautifully blends traditional design with thoughtful modern updates, making it move-in ready for its next owner.
Last Agent to Sell the Property
Choice Residential Real Estate License #304708 Listed on: 09/19/2024

Home Details
Home Type
- Single Family
Est. Annual Taxes
- $5,215
Year Built
- Built in 1985 | Remodeled
Lot Details
- 0.71 Acre Lot
- Wood Fence
- Many Trees
- Garden
- Back Yard Fenced and Front Yard
Parking
- 2 Car Attached Garage
- Inside Entrance
- Front Facing Garage
- Private Driveway
- 2 Open Parking Spaces
Home Design
- Traditional Architecture
- Brick Exterior Construction
- Raised Foundation
- Shingle Roof
Interior Spaces
- 3,519 Sq Ft Home
- 2-Story Property
- Built-In Features
- Bookcases
- Crown Molding
- Smooth Ceilings
- High Ceiling
- Ceiling Fan
- Entrance Foyer
- Family Room
- Living Room
- Dining Room
- Bonus Room
- Screened Porch
- Basement
- Crawl Space
- Unfinished Attic
Kitchen
- Eat-In Kitchen
- Electric Range
- Range Hood
- Dishwasher
- Stainless Steel Appliances
Flooring
- Wood
- Carpet
- Tile
Bedrooms and Bathrooms
- 4 Bedrooms
- Main Floor Bedroom
- Walk-In Closet
- Double Vanity
- Bathtub with Shower
- Walk-in Shower
Laundry
- Laundry in Hall
- Laundry on lower level
Outdoor Features
- Patio
- Outdoor Storage
- Rain Gutters
Schools
- Abbotts Creek Elementary School
- East Millbrook Middle School
- Millbrook High School
Utilities
- Forced Air Heating and Cooling System
- Private Water Source
- Well
- Septic Tank
Community Details
- No Home Owners Association
- Autumn Hills Subdivision
Listing and Financial Details
- Assessor Parcel Number 0135401
Ownership History
Purchase Details
Home Financials for this Owner
Home Financials are based on the most recent Mortgage that was taken out on this home.Purchase Details
Purchase Details
Similar Homes in Raleigh, NC
Home Values in the Area
Average Home Value in this Area
Purchase History
| Date | Type | Sale Price | Title Company |
|---|---|---|---|
| Warranty Deed | $735,000 | None Listed On Document | |
| Quit Claim Deed | -- | None Listed On Document | |
| Deed | -- | None Listed On Document | |
| Deed | $261,000 | -- |
Mortgage History
| Date | Status | Loan Amount | Loan Type |
|---|---|---|---|
| Open | $450,000 | New Conventional | |
| Previous Owner | $724,400 | Credit Line Revolving |
Property History
| Date | Event | Price | Change | Sq Ft Price |
|---|---|---|---|---|
| 12/19/2024 12/19/24 | Sold | $735,000 | -5.2% | $209 / Sq Ft |
| 11/08/2024 11/08/24 | Pending | -- | -- | -- |
| 10/16/2024 10/16/24 | Price Changed | $775,000 | -3.1% | $220 / Sq Ft |
| 09/25/2024 09/25/24 | Price Changed | $800,000 | -3.0% | $227 / Sq Ft |
| 09/19/2024 09/19/24 | For Sale | $825,000 | -- | $234 / Sq Ft |
Tax History Compared to Growth
Tax History
| Year | Tax Paid | Tax Assessment Tax Assessment Total Assessment is a certain percentage of the fair market value that is determined by local assessors to be the total taxable value of land and additions on the property. | Land | Improvement |
|---|---|---|---|---|
| 2024 | $5,216 | $836,643 | $155,000 | $681,643 |
| 2023 | $4,531 | $578,607 | $108,000 | $470,607 |
| 2022 | $4,199 | $578,607 | $108,000 | $470,607 |
| 2021 | $4,086 | $578,607 | $108,000 | $470,607 |
| 2020 | $4,018 | $578,607 | $108,000 | $470,607 |
| 2019 | $3,815 | $464,713 | $108,000 | $356,713 |
| 2018 | $3,507 | $464,713 | $108,000 | $356,713 |
| 2017 | $3,324 | $464,713 | $108,000 | $356,713 |
| 2016 | $3,257 | $464,713 | $108,000 | $356,713 |
| 2015 | -- | $391,668 | $108,000 | $283,668 |
| 2014 | -- | $391,668 | $108,000 | $283,668 |
Agents Affiliated with this Home
-
Mona Hall

Seller's Agent in 2024
Mona Hall
Choice Residential Real Estate
(919) 889-1105
38 Total Sales
-
Terri Poulsen
T
Buyer's Agent in 2024
Terri Poulsen
Compass -- Cary
(919) 280-5323
47 Total Sales
Map
Source: Doorify MLS
MLS Number: 10053669
APN: 1729.03-10-4536-000
- 10545 Pleasant Branch Dr Unit 101
- 10562 Pleasant Branch Dr Unit Lot 18
- 10560 Pleasant Branch Dr Unit Lot 19
- 10558 Pleasant Branch Dr Unit Lot 20
- 10556 Pleasant Branch Dr Unit Lot 21
- 10554 Pleasant Branch Dr Unit Lot 22
- 10553 Pleasant Branch Dr Unit 101
- 10548 Pleasant Branch Dr Unit Lot 24
- 10551 Pleasant Branch Dr Unit 101
- 10549 Pleasant Branch Dr Unit 101
- 10546 Pleasant Branch Dr Unit Lot 25
- 10544 Pleasant Branch Dr Unit Lot 26
- 10542 Pleasant Branch Dr Unit Lot 27
- 10543 Pleasant Branch Dr Unit 101
- 10538 Pleasant Branch Dr Unit Lot 28
- 10536 Pleasant Branch Dr Unit Lot 29
- 10537 Pleasant Branch Dr Unit 201
- 10537 Pleasant Branch Dr Unit 101
- 10534 Pleasant Branch Dr Unit Lot 30
- 1501 Nealstone Way
