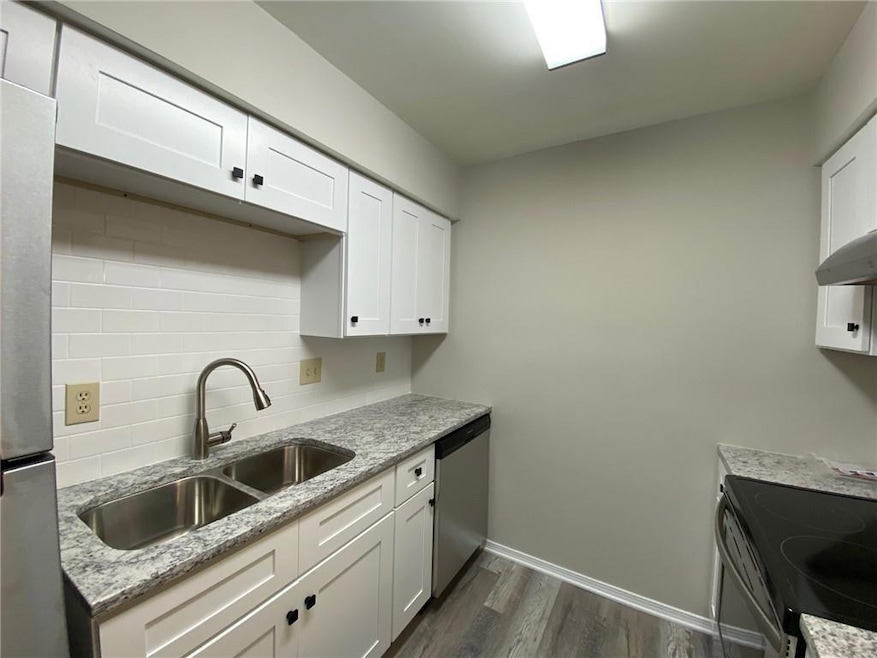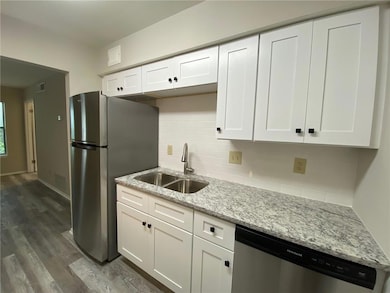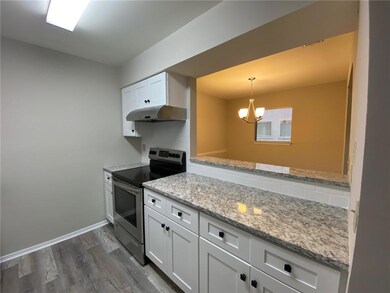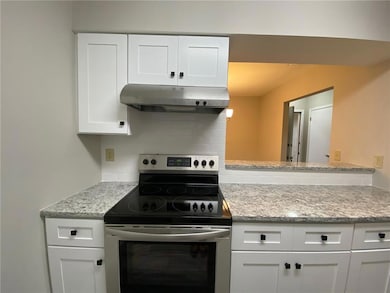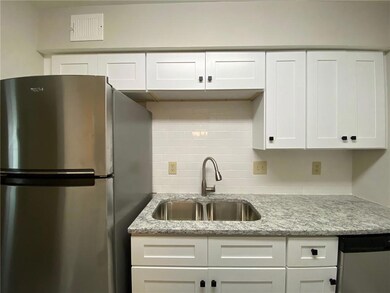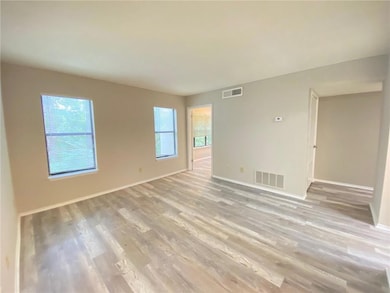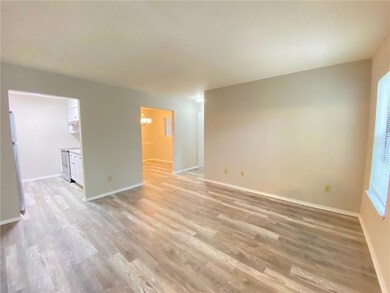1309 Old Hammond Chase Atlanta, GA 30350
Highlights
- Clubhouse
- Property is near public transit
- Traditional Architecture
- Woodland Elementary School Rated A-
- Oversized primary bedroom
- Wood Flooring
About This Home
This Beautifully renovated 1 bed/1 bath condo is located at the top floor in a quiet, established Pool & Tennis community in the perfect Sandy Springs location. New hardwood floors throughout. New kitchen cabinets, new SS appliances, new granite countertop. Large living room and separated Dining Room, large master suite with office/sunroom space, 2 big closets. Water, sewer & trash are included in rent, as well as a new washer & dryer.
Easy access to Ga 400, I-285, Marta Station, Perimeter Mall, Kroger, Publix, and many more shopping locations.
Condo Details
Home Type
- Condominium
Est. Annual Taxes
- $1,802
Year Built
- Built in 1984
Lot Details
- End Unit
Home Design
- Traditional Architecture
- Composition Roof
- Stucco
Interior Spaces
- 825 Sq Ft Home
- 1-Story Property
- Ceiling Fan
- L-Shaped Dining Room
- Formal Dining Room
- Home Office
- Workshop
- Wood Flooring
Kitchen
- Open to Family Room
- Breakfast Bar
- Electric Range
- Dishwasher
- White Kitchen Cabinets
Bedrooms and Bathrooms
- 1 Main Level Bedroom
- Oversized primary bedroom
- 1 Full Bathroom
- Bathtub
Laundry
- Laundry Room
- Laundry in Hall
- Dryer
- Washer
Home Security
Parking
- 4 Parking Spaces
- Parking Lot
Location
- Property is near public transit
- Property is near shops
Schools
- Woodland - Fulton Elementary School
- Sandy Springs Middle School
- North Springs High School
Utilities
- Central Heating and Cooling System
- Gas Water Heater
- Cable TV Available
Listing and Financial Details
- Security Deposit $1,385
- 12 Month Lease Term
- $65 Application Fee
- Assessor Parcel Number 17 002300020351
Community Details
Overview
- Application Fee Required
- Mid-Rise Condominium
- Brandon Mill Farms Subdivision
Recreation
- Tennis Courts
- Community Pool
Pet Policy
- Pets Allowed
Additional Features
- Clubhouse
- Fire and Smoke Detector
Map
Source: First Multiple Listing Service (FMLS)
MLS Number: 7550673
APN: 17-0023-0002-031-0
- 1705 Huntingdon Chase
- 1201 Old Hammond Chase
- 1502 Huntingdon Chase
- 915 Dumaine Trace
- 1303 Wingate Way
- 255 Wembley Cir
- 1504 Wingate Way
- 1503 Wingate Way
- 3020 Wingate Way
- 1021 Oakpointe Place
- 2015 Wingate Way
- 750 Dalrymple Rd NE Unit G3
- 7249 Village Creek Trace
- 35 Westfair Ct
- 7750 Roswell Rd Unit 3D
- 7275 Highland Bluff Unit 8
- 7250 Hunters Branch Dr NE
- 2510 Huntingdon Chase
- 2520 Huntingdon Chase
- 1605 Huntingdon Chase
- 1603 Huntingdon Chase
- 2015 Huntingdon Chase
- 2104 Huntingdon Chase Unit 2104
- 2201 Huntingdon Chase
- 1319 Old Hammond Chase
- 1310 Old Hammond Chase
- 1312 Old Hammond Chase
- 1407 Huntingdon Chase
- 7445 Trowbridge Rd
- 974 Thibideau Ct
- 7700 Colquitt Rd
- 1000 Spalding Dr
- 57 Trowbridge Lake
- 7785 Roswell Rd
- 2004 Wingate Way Unit 2004
- 7395 Village Creek Trace
- 5005 Wingate Way
