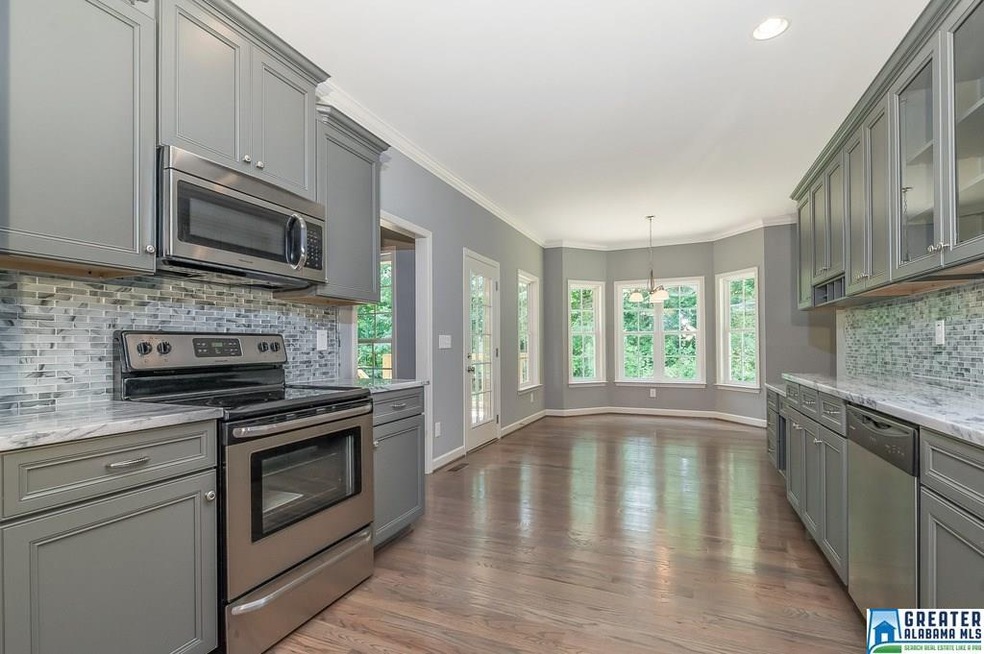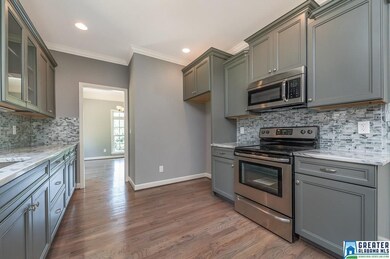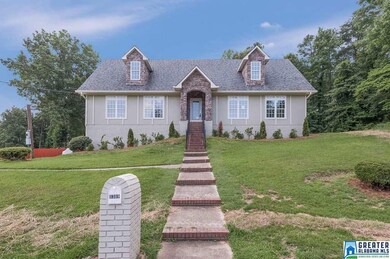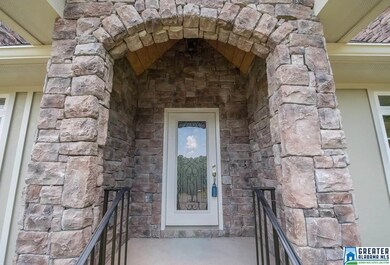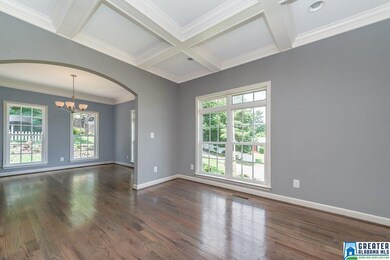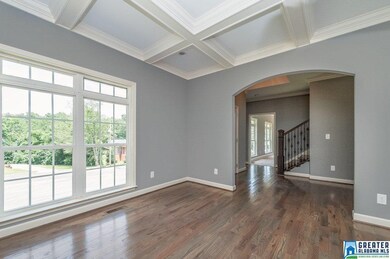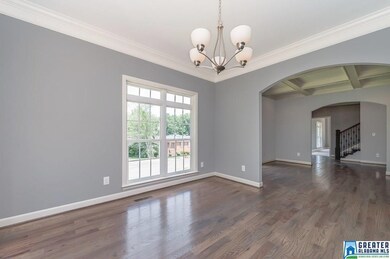
1309 Park Brook Cir Birmingham, AL 35215
Echo Highlands NeighborhoodHighlights
- Covered Deck
- Hydromassage or Jetted Bathtub
- Solid Surface Countertops
- Wood Flooring
- Attic
- 3-minute walk to Echo Highlands Park
About This Home
As of October 2015CUSTOM DESIGNED BEAUTY!!! Greystone style for a great price! Come see this custom built home that has been completely renovated and built! Practically new construction! This home features 4BR/4.5 BA/3 Car Garage with plenty of room to expand. Over 3000 sq ft of pure luxury.
Home Details
Home Type
- Single Family
Year Built
- 2008
Parking
- 3 Car Garage
- Basement Garage
- Side Facing Garage
- Driveway
Home Design
- Vinyl Siding
Interior Spaces
- 2-Story Property
- Crown Molding
- Smooth Ceilings
- Recessed Lighting
- Marble Fireplace
- Gas Fireplace
- Family Room with Fireplace
- Dining Room
- Den
- Unfinished Basement
- Basement Fills Entire Space Under The House
- Pull Down Stairs to Attic
Kitchen
- Electric Cooktop
- Stove
- Solid Surface Countertops
Flooring
- Wood
- Carpet
- Tile
Bedrooms and Bathrooms
- 4 Bedrooms
- Walk-In Closet
- Hydromassage or Jetted Bathtub
- Bathtub and Shower Combination in Primary Bathroom
- Garden Bath
- Linen Closet In Bathroom
Laundry
- Laundry Room
- Laundry on main level
- Washer and Electric Dryer Hookup
Outdoor Features
- Covered Deck
Utilities
- Central Heating and Cooling System
- Underground Utilities
- Electric Water Heater
Listing and Financial Details
- Assessor Parcel Number 13-14-3-002-007.000
Ownership History
Purchase Details
Home Financials for this Owner
Home Financials are based on the most recent Mortgage that was taken out on this home.Purchase Details
Purchase Details
Home Financials for this Owner
Home Financials are based on the most recent Mortgage that was taken out on this home.Purchase Details
Purchase Details
Purchase Details
Similar Homes in the area
Home Values in the Area
Average Home Value in this Area
Purchase History
| Date | Type | Sale Price | Title Company |
|---|---|---|---|
| Warranty Deed | $229,000 | -- | |
| Warranty Deed | $235,000 | -- | |
| Warranty Deed | $51,000 | -- | |
| Warranty Deed | -- | -- | |
| Warranty Deed | -- | -- | |
| Foreclosure Deed | $3,330 | -- |
Mortgage History
| Date | Status | Loan Amount | Loan Type |
|---|---|---|---|
| Previous Owner | $131,200 | Unknown | |
| Previous Owner | $32,800 | Stand Alone Second | |
| Previous Owner | $146,600 | Credit Line Revolving | |
| Previous Owner | $17,605 | Unknown |
Property History
| Date | Event | Price | Change | Sq Ft Price |
|---|---|---|---|---|
| 10/23/2015 10/23/15 | Sold | $229,000 | -8.2% | $55 / Sq Ft |
| 08/24/2015 08/24/15 | Pending | -- | -- | -- |
| 07/02/2015 07/02/15 | For Sale | $249,500 | +389.2% | $59 / Sq Ft |
| 11/18/2014 11/18/14 | Sold | $51,000 | -14.9% | $14 / Sq Ft |
| 11/04/2014 11/04/14 | Pending | -- | -- | -- |
| 10/28/2014 10/28/14 | For Sale | $59,900 | -- | $17 / Sq Ft |
Tax History Compared to Growth
Tax History
| Year | Tax Paid | Tax Assessment Tax Assessment Total Assessment is a certain percentage of the fair market value that is determined by local assessors to be the total taxable value of land and additions on the property. | Land | Improvement |
|---|---|---|---|---|
| 2024 | -- | $40,760 | -- | -- |
| 2022 | $0 | $37,510 | $1,440 | $36,070 |
| 2021 | $0 | $35,400 | $1,440 | $33,960 |
| 2020 | $1,713 | $31,490 | $1,440 | $30,050 |
| 2019 | $1,713 | $28,360 | $0 | $0 |
| 2018 | $1,713 | $24,620 | $0 | $0 |
| 2017 | $1,713 | $24,620 | $0 | $0 |
| 2016 | $3,321 | $57,820 | $0 | $0 |
| 2015 | $3,321 | $25,640 | $0 | $0 |
| 2014 | $824 | $25,640 | $0 | $0 |
| 2013 | $824 | $25,640 | $0 | $0 |
Agents Affiliated with this Home
-
Gabriel Henderson

Seller's Agent in 2015
Gabriel Henderson
EXP Realty LLC
(205) 422-5999
2 in this area
136 Total Sales
-
Deneen Terrell

Buyer's Agent in 2015
Deneen Terrell
Fathom Realty AL LLC
(205) 440-2213
8 Total Sales
-
Greg Butler

Seller's Agent in 2014
Greg Butler
Butler Realty, LLC
(205) 966-4791
112 Total Sales
Map
Source: Greater Alabama MLS
MLS Number: 721740
APN: 13-00-14-3-002-007.000
- 1849 Indian Summer Dr
- 2126 Park Brook Ln Unit 15
- 1813 Petticoat Way
- 2121 Park Brook Ln Unit 11
- 2132 Park Brook Ln Unit 14
- 2140 Park Brook Ln Unit 16
- 2125 Park Brook Ln Unit 10
- 2124 Redwood Cir Unit 35
- 2122 Redwood Cir Unit 34
- 2117 Redwood Cir Unit 22
- 2127 Park Brook Ln Unit 9
- 2126 Redwood Cir Unit 36
- 2129 Park Brook Ln Unit 8
- 2131 Park Brook Ln Unit 7
- 1705 Stage Coach Cir Unit 1705
- 1700 Stage Coach Cir Unit 1700
- 2016 9th Place NW
- 1809 9th St NW
- 928 Dunridge Dr
- 2112 7th St NW
