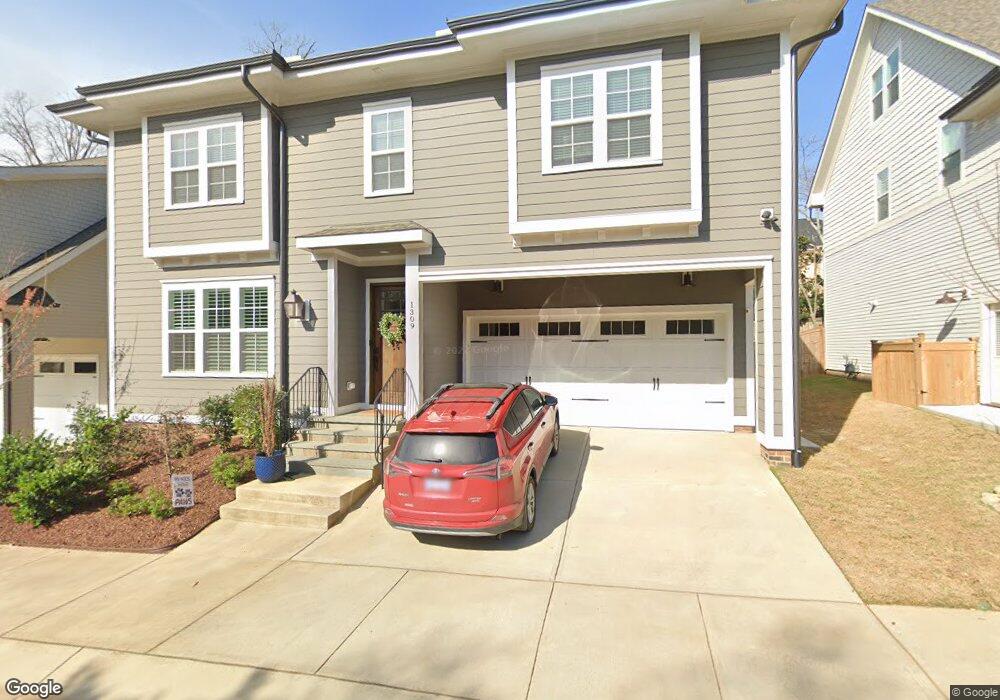1309 Pecora Ln Raleigh, NC 27607
Estimated Value: $1,239,000 - $1,545,000
5
Beds
4
Baths
3,597
Sq Ft
$367/Sq Ft
Est. Value
About This Home
This home is located at 1309 Pecora Ln, Raleigh, NC 27607 and is currently estimated at $1,321,266, approximately $367 per square foot. 1309 Pecora Ln is a home located in Wake County with nearby schools including Lacy Elementary, Oberlin Middle School, and Broughton Magnet High School.
Ownership History
Date
Name
Owned For
Owner Type
Purchase Details
Closed on
May 17, 2023
Sold by
Hughes Marissa
Bought by
Alvarez Living Trust
Current Estimated Value
Create a Home Valuation Report for This Property
The Home Valuation Report is an in-depth analysis detailing your home's value as well as a comparison with similar homes in the area
Home Values in the Area
Average Home Value in this Area
Purchase History
| Date | Buyer | Sale Price | Title Company |
|---|---|---|---|
| Alvarez Living Trust | -- | None Listed On Document | |
| Alvarez Living Trust | -- | None Listed On Document |
Source: Public Records
Tax History Compared to Growth
Tax History
| Year | Tax Paid | Tax Assessment Tax Assessment Total Assessment is a certain percentage of the fair market value that is determined by local assessors to be the total taxable value of land and additions on the property. | Land | Improvement |
|---|---|---|---|---|
| 2025 | $8,888 | $1,016,851 | $275,000 | $741,851 |
| 2024 | $8,851 | $1,016,851 | $275,000 | $741,851 |
| 2023 | $8,152 | $746,094 | $275,000 | $471,094 |
| 2022 | $7,395 | $728,394 | $275,000 | $453,394 |
| 2021 | $7,107 | $728,394 | $275,000 | $453,394 |
| 2020 | $6,978 | $728,394 | $275,000 | $453,394 |
| 2019 | $6,232 | $537,732 | $200,000 | $337,732 |
| 2018 | $2,185 | $200,000 | $200,000 | $0 |
Source: Public Records
Map
Nearby Homes
- 2346 Wade Ave
- 2315 Grant Ave
- 2313 Grant Ave
- 2350 Wade Ave
- 2311 Grant Ave
- 1303 Chamblee Hill Ct
- 1311 Chamblee Hill Ct
- 1302 Chamblee Hill Ct
- 1308 Chamblee Hill Ct
- 1325 Oberlin Rd
- 2603 Grant Ave
- 1009 Parker St
- 924 Tower St
- 922 Tower St
- 1505 Chester Rd
- 1318 Mayfair Rd
- 909 Oberlin Rd
- 2616 Grant Ave
- 1805 Craig St
- 1801 McDonald Ln
- 2322 Wade Ave
- 1305 Pecora Ln
- 1313 Pecora Ln
- 1310 Cameron View Ct
- 1320 Cameron View Ct
- 1322 Cameron View Ct
- 1301 Pecora Ln
- 1306 Cameron View Ct
- 1324 Cameron View Ct
- 1317 Canfield Ct
- 1313 Canfield Ct
- 1304 Cameron View Ct
- 1326 Cameron View Ct
- 1321 Canfield Ct
- 1302 Cameron View Ct
- 1309 Canfield Ct
- 1325 Canfield Ct
- 1328 Cameron View Ct
- 1300 Cameron View Ct
- 1305 Canfield Ct
