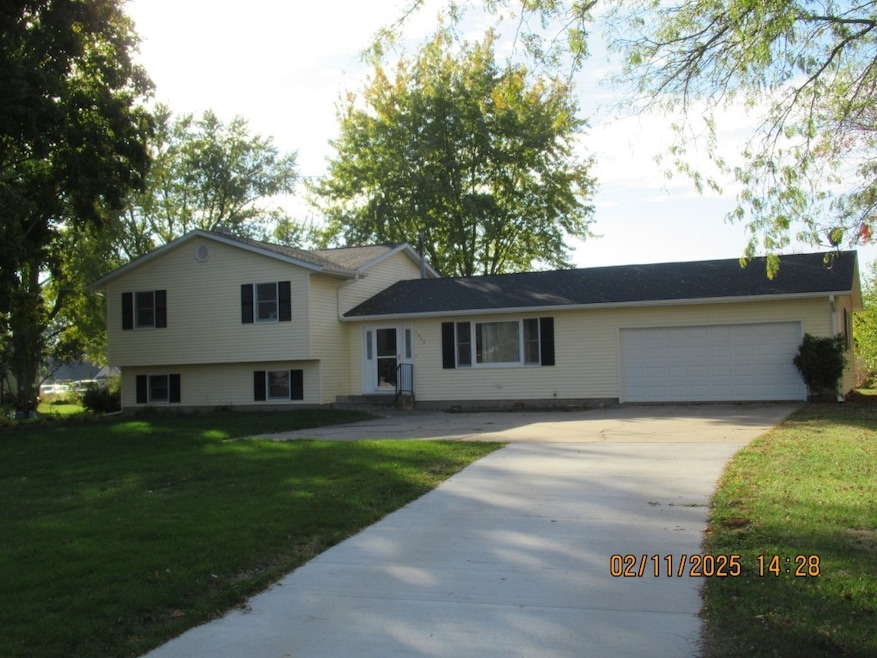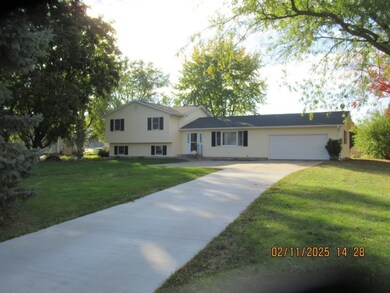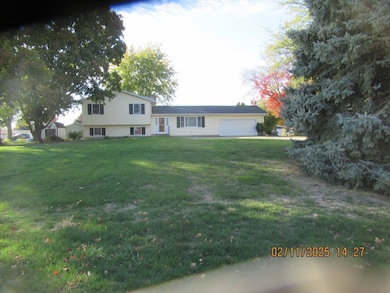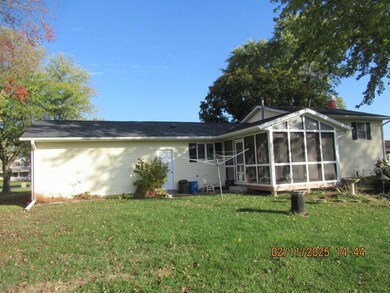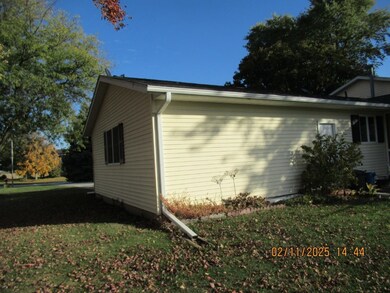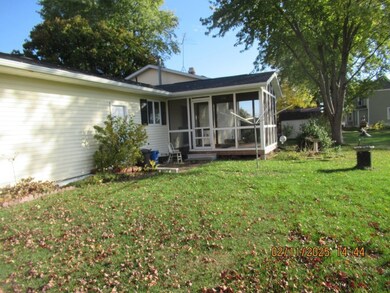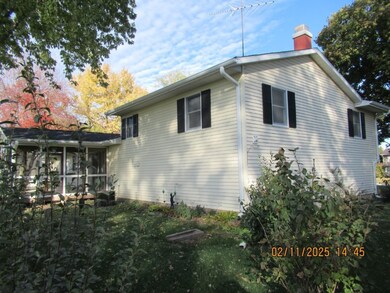1309 Plum St Tipton, IA 52772
Estimated payment $1,856/month
Total Views
874
3
Beds
2.5
Baths
1,713
Sq Ft
$166
Price per Sq Ft
Highlights
- No HOA
- Formal Dining Room
- Patio
- Screened Porch
- 2 Car Attached Garage
- Living Room
About This Home
Well maintained multi-level home. 3 bedroom and two full bath on upper, Kitchen, LR and DR on Main with a large Family room on lower level with a corner area for possible office space. Lower level also has 1/2 bath/laundry room. Basement is unfinished but could easily be finished. Beautiful front yard and a smaller back yard. Nice screened in covered patio off DR. See list of maintained items in doc's. Close to all of the amenities Tipton has to offer. Street in front has been repaved in the past year and a half.
Home Details
Home Type
- Single Family
Est. Annual Taxes
- $4,245
Year Built
- Built in 1978
Lot Details
- 0.34 Acre Lot
- Lot Dimensions are 100x150
Parking
- 2 Car Attached Garage
- Garage Door Opener
- Off-Street Parking
Home Design
- Split Level Home
- Frame Construction
- Vinyl Siding
- Siding
Interior Spaces
- Multi-Level Property
- Wood Burning Fireplace
- Family Room with Fireplace
- Living Room
- Formal Dining Room
- Screened Porch
- Partial Basement
- Range with Range Hood
Bedrooms and Bathrooms
- 3 Bedrooms
- Primary Bedroom Upstairs
Laundry
- Laundry Room
- Dryer
- Washer
Outdoor Features
- Patio
Schools
- Tipton Elementary And Middle School
- Tipton High School
Utilities
- Forced Air Heating and Cooling System
- Heating System Uses Gas
- Gas Water Heater
- Water Softener Leased
Community Details
- No Home Owners Association
Listing and Financial Details
- Assessor Parcel Number 007048007311830070
Map
Create a Home Valuation Report for This Property
The Home Valuation Report is an in-depth analysis detailing your home's value as well as a comparison with similar homes in the area
Home Values in the Area
Average Home Value in this Area
Tax History
| Year | Tax Paid | Tax Assessment Tax Assessment Total Assessment is a certain percentage of the fair market value that is determined by local assessors to be the total taxable value of land and additions on the property. | Land | Improvement |
|---|---|---|---|---|
| 2024 | $4,060 | $244,210 | $33,150 | $211,060 |
| 2023 | $3,722 | $235,240 | $33,150 | $202,090 |
| 2022 | $3,446 | $187,580 | $28,050 | $159,530 |
| 2021 | $3,212 | $187,580 | $28,050 | $159,530 |
| 2020 | $3,020 | $178,720 | $28,050 | $150,670 |
| 2019 | $3,096 | $179,070 | $28,050 | $150,670 |
| 2018 | $3,002 | $179,070 | $0 | $0 |
| 2017 | $2,832 | $162,570 | $0 | $0 |
| 2016 | $2,772 | $162,570 | $0 | $0 |
| 2015 | $2,828 | $161,120 | $0 | $0 |
| 2014 | $2,828 | $161,120 | $0 | $0 |
Source: Public Records
Property History
| Date | Event | Price | List to Sale | Price per Sq Ft |
|---|---|---|---|---|
| 11/03/2025 11/03/25 | For Sale | $285,000 | -- | $166 / Sq Ft |
Source: Cedar Rapids Area Association of REALTORS®
Purchase History
| Date | Type | Sale Price | Title Company |
|---|---|---|---|
| Interfamily Deed Transfer | -- | None Available |
Source: Public Records
Source: Cedar Rapids Area Association of REALTORS®
MLS Number: 2509073
APN: 0480-07-31-183-007-0
Nearby Homes
- 1310 Plum St
- 502 Horizon Dr
- 1007 Parkview Dr
- 108 Parkview Ct
- 105 Parkview Dr
- 1 Lot Parkview Ln
- 2 Lot Parkview Ln
- 10 Lots Parkview Dr
- 4 Lot Parkview Ln
- 3 Lot Parkview Ln
- 910 Meridian St
- 5 Lot Parkview Ln
- 8 Lot Parkview Ln
- 111 W 11th St
- 9 Lot Parkview Ln
- 6 Lot Parkview Ln
- 7 Lot Parkview Ln
- 905 Mulberry St
- 908 Lynn St
- 1105 Highway 38
- 38 Grant Ave Unit GR38
- 23 Bradley Ln Unit AC23
- 10 Bradley Ln Unit AB10
- 62 Eisenhower St Unit GB62
- 108 Marshall Ave Unit DC108
- 320 Historic Dr
- 801 W 5th St
- 950 Commercial St
- 950 Commercial St
- 928 Long Dr
- 12 Huntington Dr
- 670 Nex Ave
- 1010 Scott Park Dr
- 3701-3761 Eastbrook Dr
- 17 Video Ct
- 2100 S Scott Blvd
- 1118 Essex St
- 2539 Catskill Ct
- 1030 William St
- 1255 Dodge Street Ct
