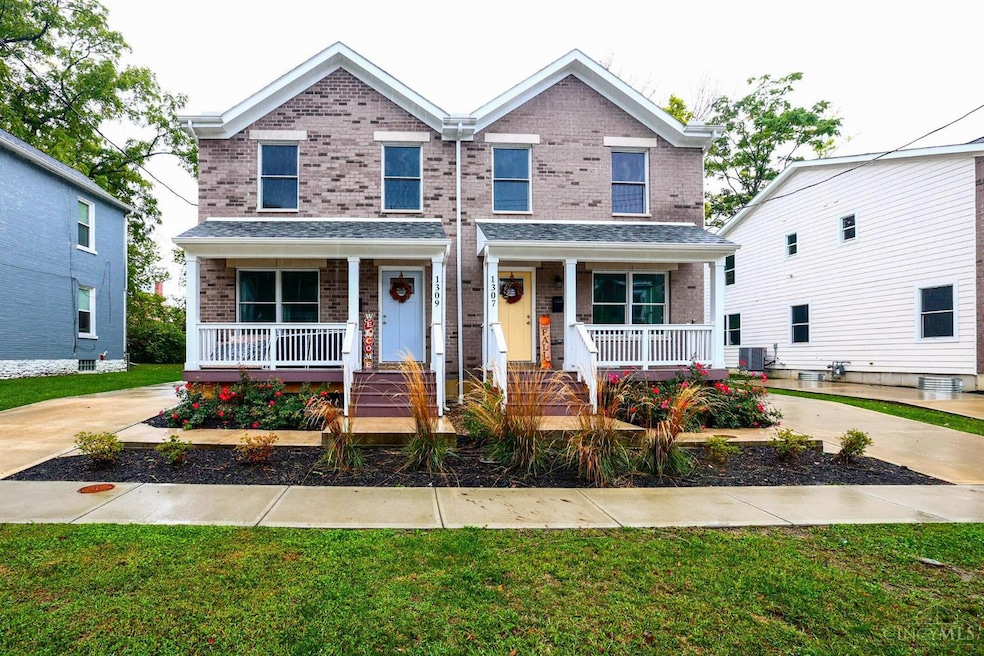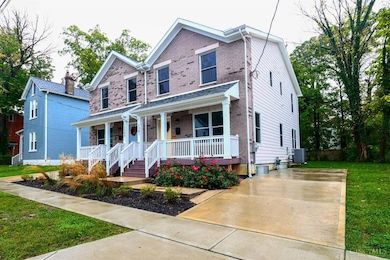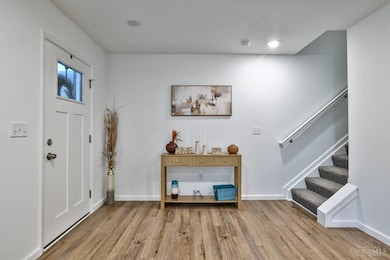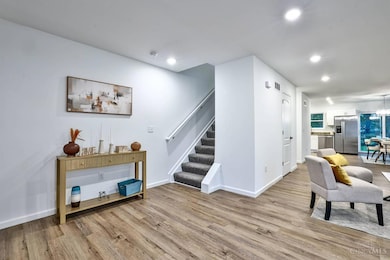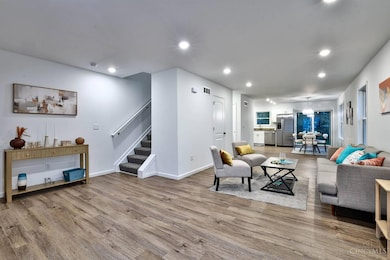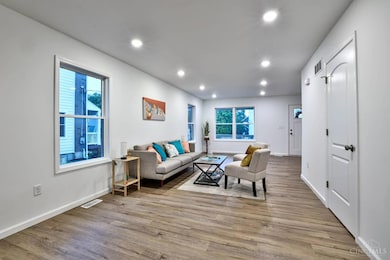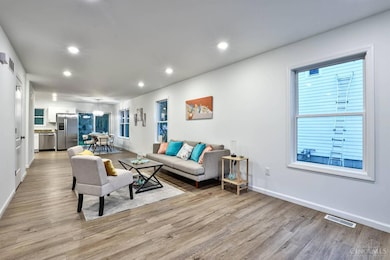1309 Regent Ave Cincinnati, OH 45237
Bond Hill NeighborhoodEstimated payment $1,384/month
Highlights
- New Construction
- Craftsman Architecture
- Walk-In Closet
- Walnut Hills High School Rated A+
- No HOA
- Bathtub with Shower
About This Home
Move-in Ready Luxury New Townhome No HOA Fees! This modern 2-story home features an open-concept first floor, perfect for entertaining and everyday living. The kitchen showcases beautiful soft-close cabinetry, quartz countertops, and new stainless steel appliances, creating a modern and functional cooking space. The second level has a spacious owner's suite, convenient second-floor laundry, and generous closet space throughout. The new HVAC system and water heater ensure comfortable living year-round. Situated on a quiet street, within a walkable neighborhood, shopping, and dining. This home is centrally located near the Norwood Lateral and I-75, offering easy access to various amenities and transportation routes
Home Details
Home Type
- Single Family
Year Built
- Built in 2025 | New Construction
Lot Details
- 3,659 Sq Ft Lot
- Lot Dimensions are 34 x 109
- Level Lot
Parking
- Driveway
Home Design
- Craftsman Architecture
- Brick Exterior Construction
- Poured Concrete
- Shingle Roof
- Wood Siding
Interior Spaces
- 1,476 Sq Ft Home
- 2-Story Property
- Ceiling height of 9 feet or more
- ENERGY STAR Qualified Windows
- Vinyl Clad Windows
- Concrete Flooring
- Unfinished Basement
- Partial Basement
Kitchen
- Electric Cooktop
- Microwave
- Disposal
Bedrooms and Bathrooms
- 3 Bedrooms
- Walk-In Closet
- Low Flow Plumbing Fixtures
- Bathtub with Shower
Outdoor Features
- Patio
Utilities
- Central Air
- Heating Available
- Electric Water Heater
Community Details
- No Home Owners Association
Map
Home Values in the Area
Average Home Value in this Area
Tax History
| Year | Tax Paid | Tax Assessment Tax Assessment Total Assessment is a certain percentage of the fair market value that is determined by local assessors to be the total taxable value of land and additions on the property. | Land | Improvement |
|---|---|---|---|---|
| 2025 | -- | $46,922 | $3,840 | $43,082 |
| 2024 | -- | $33,510 | $3,840 | $29,670 |
| 2023 | $0 | $3,840 | $3,840 | $0 |
| 2022 | $0 | $3,182 | $3,182 | $0 |
| 2021 | $0 | $3,182 | $3,182 | $0 |
| 2020 | $18 | $3,182 | $3,182 | $0 |
| 2019 | $18 | $13,469 | $3,182 | $10,287 |
| 2018 | $15 | $13,469 | $3,182 | $10,287 |
| 2017 | $13 | $13,469 | $3,182 | $10,287 |
| 2016 | $171 | $2,101 | $1,481 | $620 |
| 2015 | $155 | $2,101 | $1,481 | $620 |
| 2014 | $155 | $2,101 | $1,481 | $620 |
| 2013 | $157 | $2,101 | $1,481 | $620 |
Property History
| Date | Event | Price | List to Sale | Price per Sq Ft |
|---|---|---|---|---|
| 10/09/2025 10/09/25 | For Sale | $225,000 | -- | $152 / Sq Ft |
Purchase History
| Date | Type | Sale Price | Title Company |
|---|---|---|---|
| Limited Warranty Deed | -- | None Available | |
| Warranty Deed | $6,000 | Attorney | |
| Corporate Deed | $13,500 | Resource Title Agency Inc | |
| Quit Claim Deed | $13,500 | Resource Title Agency Inc | |
| Sheriffs Deed | $34,000 | -- | |
| Warranty Deed | $73,000 | -- |
Mortgage History
| Date | Status | Loan Amount | Loan Type |
|---|---|---|---|
| Previous Owner | $76,000 | Purchase Money Mortgage |
Source: MLS of Greater Cincinnati (CincyMLS)
MLS Number: 1857726
APN: 131-0006-0065
- 1307 Regent Ave
- 1305 Regent Ave
- 1303 Regent Ave
- 1301 Carolina Ave
- 1310 Franklin Ave
- 1318 Franklin Ave
- 1227 Carolina Ave
- 1226 Franklin Ave
- 1435 Laidlaw Ave
- 5026 Oberlin Blvd
- 1144 Carolina Ave
- 1409 Yarmouth Ave
- 1100 Carolina Ave
- 1525 Joseph St
- 1730 Dale Rd
- 1139 Towanda Terrace
- 1855 Dalewood Place
- 0 Township Road 111
- 943 Tennessee Ave
- 1847 Andina Ave
- 1421 Ryland Ave Unit 1
- 1201 Franklin Ave Unit 13
- 1201 Franklin Ave Unit 15
- 1201 Franklin Ave Unit 2
- 1201 Franklin Ave Unit 14
- 1514 Carolina Ave Unit 1st Floor
- 1639 Anita Place
- 5401 Newfield Ave Unit 1
- 5401 Newfield Ave
- 5401 Newfield Ave Unit 1
- 4422 Reading Ln Unit 4422 Reading LN
- 5325 Rolston Ave
- 6413 Vine St Unit 2, 2nd story
- 413 Locust St Unit apartment3
- 1992 E Seymour Ave
- 5201 Hunter Ave Unit 3
- 5118 Globe Ave Unit 4
- 4737 Section Ave
- 300 Washington Ave Unit 2
- 1701 Lincoln Ave
Ask me questions while you tour the home.
