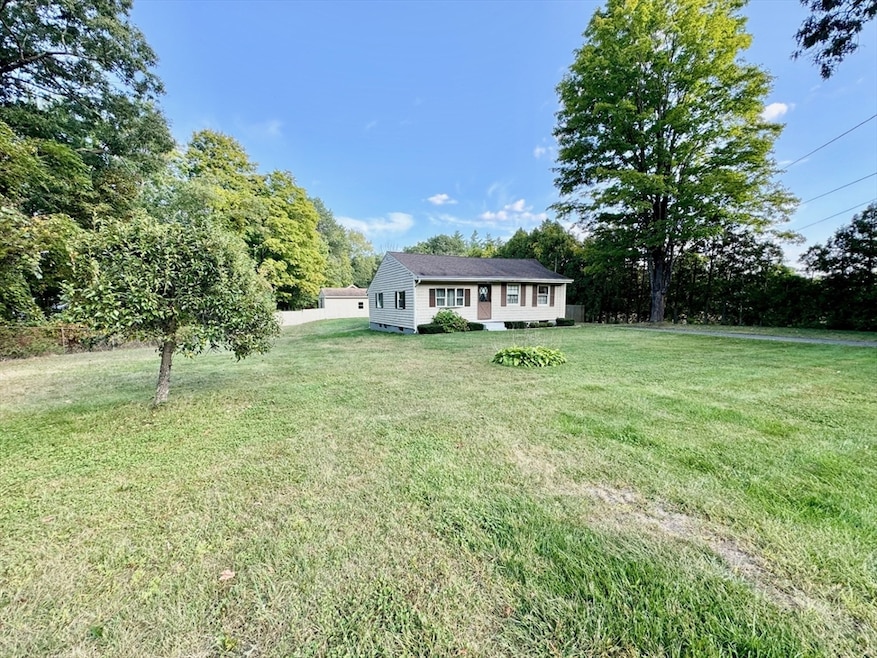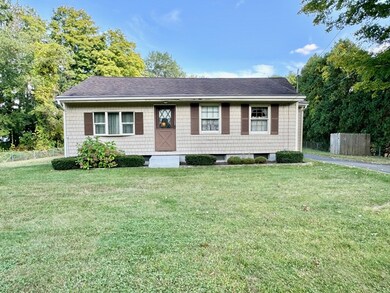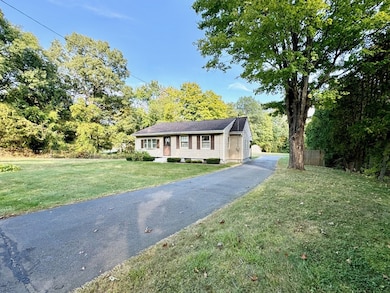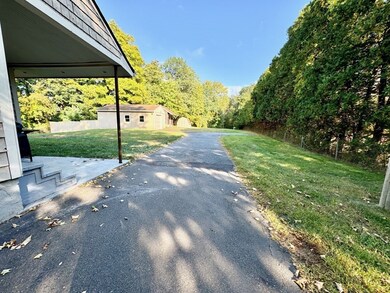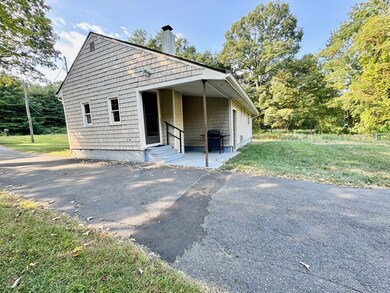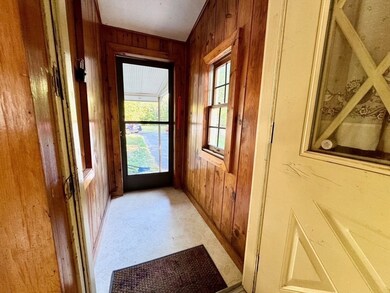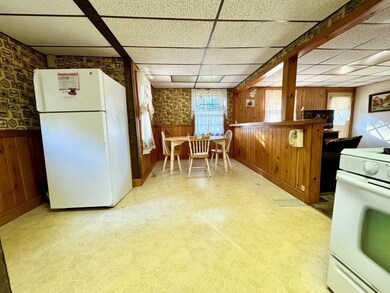
1309 Southampton Rd Westfield, MA 01085
Highlights
- 2 Acre Lot
- Wooded Lot
- No HOA
- Open Floorplan
- Ranch Style House
- 1 Car Detached Garage
About This Home
As of October 2024Investors take notice! This home sits far back from the road, tucked away on 2 acres of peaceful land; offering a tranquil retreat with endless possibilities. Though in need of some updating, it’s bursting with potential and provides an abundance of space for your creative vision. The open floor concept offers versatility, with room for a breakfast bar in the kitchen. The spacious living room includes access to a large storage closet, while the home features 2 cozy bedrooms and 1 bathroom. Outside, you'll find a detached oversized 1-car garage, a storage shed, and a charming outdoor playhouse. As per seller updates include: septic system (2023), replacement windows, propane gas for the oven, dryer, water heater, and outdoor grill. All appliances included. This hidden gem is waiting for new owners to transform it into a beautiful home! Property is being sold As-Is. Schedule your private showing today before this opportunity is gone! Highest and Best due Sunday 9/29 by 7 PM
Home Details
Home Type
- Single Family
Est. Annual Taxes
- $3,975
Year Built
- Built in 1940
Lot Details
- 2 Acre Lot
- Wooded Lot
- Property is zoned R1
Parking
- 1 Car Detached Garage
- Open Parking
- Off-Street Parking
Home Design
- Ranch Style House
- Block Foundation
- Frame Construction
- Shingle Roof
Interior Spaces
- 1,007 Sq Ft Home
- Open Floorplan
- Storage Room
Kitchen
- Breakfast Bar
- Stove
- Range<<rangeHoodToken>>
- <<microwave>>
Flooring
- Wall to Wall Carpet
- Vinyl
Bedrooms and Bathrooms
- 2 Bedrooms
- 1 Full Bathroom
- Separate Shower
Laundry
- Dryer
- Washer
Unfinished Basement
- Basement Fills Entire Space Under The House
- Sump Pump
- Block Basement Construction
- Laundry in Basement
Outdoor Features
- Outdoor Storage
- Outdoor Gas Grill
Schools
- Westfield High School
Utilities
- No Cooling
- Forced Air Heating System
- 1 Heating Zone
- Heating System Uses Oil
- 100 Amp Service
- Private Water Source
- Water Heater
- Private Sewer
Community Details
- No Home Owners Association
Listing and Financial Details
- Assessor Parcel Number M:71R L:3,2639182
Ownership History
Purchase Details
Home Financials for this Owner
Home Financials are based on the most recent Mortgage that was taken out on this home.Purchase Details
Similar Homes in Westfield, MA
Home Values in the Area
Average Home Value in this Area
Purchase History
| Date | Type | Sale Price | Title Company |
|---|---|---|---|
| Warranty Deed | $230,000 | None Available | |
| Warranty Deed | $230,000 | None Available | |
| Deed | -- | -- |
Mortgage History
| Date | Status | Loan Amount | Loan Type |
|---|---|---|---|
| Open | $243,700 | Purchase Money Mortgage | |
| Closed | $243,700 | Purchase Money Mortgage |
Property History
| Date | Event | Price | Change | Sq Ft Price |
|---|---|---|---|---|
| 06/24/2025 06/24/25 | Pending | -- | -- | -- |
| 06/18/2025 06/18/25 | For Sale | $309,900 | +34.7% | $308 / Sq Ft |
| 10/24/2024 10/24/24 | Sold | $230,000 | +6.5% | $228 / Sq Ft |
| 09/30/2024 09/30/24 | Pending | -- | -- | -- |
| 09/27/2024 09/27/24 | For Sale | $215,900 | -- | $214 / Sq Ft |
Tax History Compared to Growth
Tax History
| Year | Tax Paid | Tax Assessment Tax Assessment Total Assessment is a certain percentage of the fair market value that is determined by local assessors to be the total taxable value of land and additions on the property. | Land | Improvement |
|---|---|---|---|---|
| 2025 | $3,930 | $258,900 | $112,900 | $146,000 |
| 2024 | $3,975 | $248,900 | $102,900 | $146,000 |
| 2023 | $3,728 | $226,800 | $98,000 | $128,800 |
| 2022 | $3,728 | $201,600 | $87,500 | $114,100 |
| 2021 | $3,617 | $191,600 | $82,800 | $108,800 |
| 2020 | $3,534 | $183,600 | $82,800 | $100,800 |
| 2019 | $3,456 | $175,700 | $78,800 | $96,900 |
| 2018 | $3,402 | $175,700 | $78,800 | $96,900 |
| 2017 | $3,360 | $173,000 | $80,100 | $92,900 |
| 2016 | $3,363 | $173,000 | $80,100 | $92,900 |
| 2015 | $3,207 | $173,000 | $80,100 | $92,900 |
| 2014 | $2,397 | $173,000 | $80,100 | $92,900 |
Agents Affiliated with this Home
-
Kempf-Vanderburgh Realty Consultants
K
Seller's Agent in 2025
Kempf-Vanderburgh Realty Consultants
Kempf-Vanderburgh Realty Consultants, Inc.
6 in this area
302 Total Sales
-
Elyana Bassell

Seller Co-Listing Agent in 2025
Elyana Bassell
Kempf-Vanderburgh Realty Consultants, Inc.
(413) 883-8522
1 in this area
32 Total Sales
-
Lauren Gannuscio
L
Seller's Agent in 2024
Lauren Gannuscio
Cuoco & Co. Real Estate
1 in this area
1 Total Sale
Map
Source: MLS Property Information Network (MLS PIN)
MLS Number: 73293756
APN: WFLD-000071-R000000-000003
- 101 North Rd
- 150 Middle Rd
- 369 College Hwy
- 94 Pequot Rd (Rear)
- 868 Southampton Rd Unit Lot 12
- 0 Root Rd
- Lot 5 Brickyard Rd
- 119 Brickyard Rd
- 177 & 178 Brickyard Rd
- 54 Pequot Rd
- 12 Carol Cir
- 240 Russellville Rd
- 2 2nd Ave
- 21 2nd Ave
- 10 4th Ave
- 336 Russellville Rd
- 0 Cabot Rd
- 121 East St
- 54 Patriots Dr
- 36 County Rd
