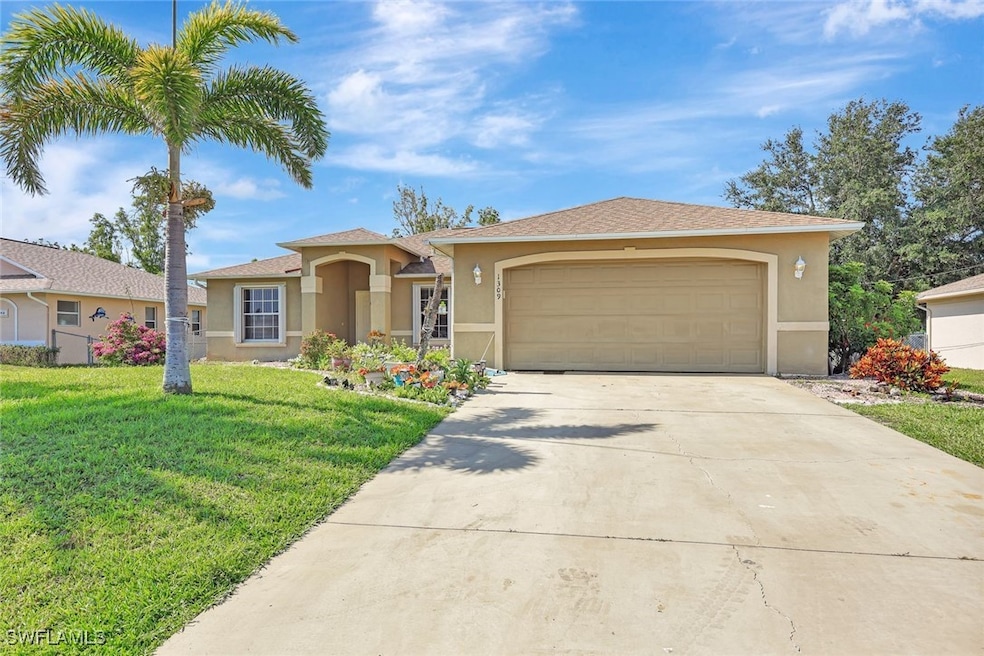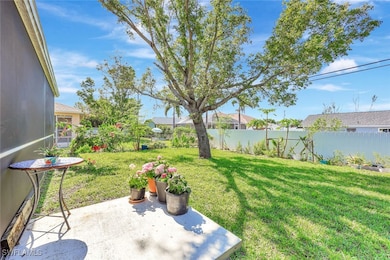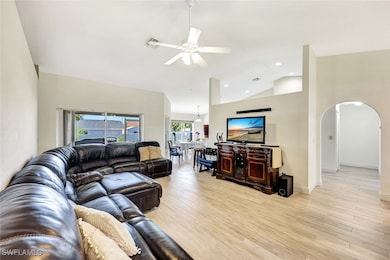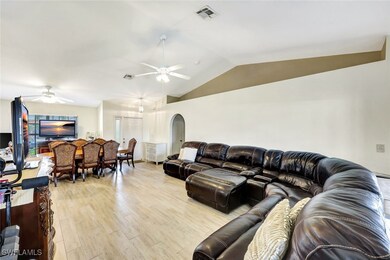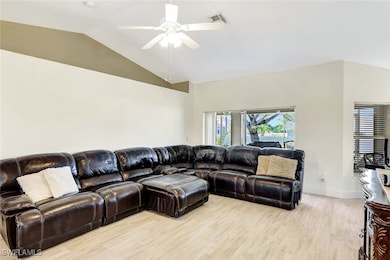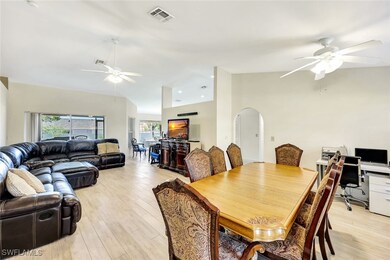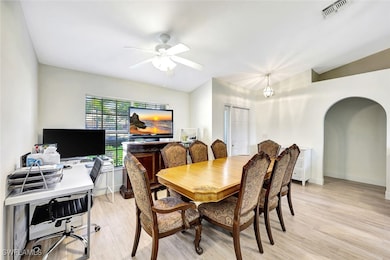
1309 SW 29th St Cape Coral, FL 33914
Pelican NeighborhoodEstimated payment $2,328/month
Highlights
- Cathedral Ceiling
- No HOA
- Shutters
- Cape Elementary School Rated A-
- Screened Porch
- 2 Car Attached Garage
About This Home
Welcome to this stunning, move-in-ready home located in the heart of Southwest Cape Coral! Offering 3 spacious bedrooms, 2 full bathrooms, and a 2-car garage, this beautifully updated residence features stylish plank tile flooring throughout (no carpet!), soaring cathedral ceilings, and abundant natural light from large windows and sliding glass doors. With 1,575 sq. ft. of living space, this thoughtfully designed home offers a spacious layout perfect for families, seasonal residents, or those who love to entertain. The open kitchen boasts ample counter space, ideal for cooking and hosting, and flows effortlessly into the dining area and living room. The primary suite overlooks the private, fenced backyard and features a dual-sink vanity and walk-in shower in the en-suite bath. Both guest bedrooms are generously sized — perfect for visitors, kids, or a home office. The indoor laundry room adds everyday convenience. Step outside to your large under-truss lanai and extended patio, where you can enjoy morning coffee or evening gatherings in your own private oasis. The backyard is fully fenced, perfect for pets, kids, or creating your dream garden. Recent upgrades include a new roof (2020) and accordion hurricane shutters on all windows and sliders for peace of mind. No storm flooding. Location, location, location! Situated just off Chiquita Blvd, you're minutes from Cape Harbour, Tarpon Point Marina, and all the best shopping, dining, and entertainment options in the area — from Starbucks and Target to top-rated local restaurants. Enjoy quick access to Veterans Parkway and Fort Myers. Boaters take note: You're close to multiple boat ramps, marinas, and boat clubs, offering easy access to sandy beaches, barrier islands, and waterfront dining destinations. Golfers will love the proximity to Palmetto Pines Country Club, Coral Oaks Golf Course, and other premier local courses. Surrounded by exciting new Cape Coral developments, including Bimini Square, The Cove, Slipaway, and the Yacht Club redevelopment, this home is ideally positioned for both current enjoyment and future value.
Home Details
Home Type
- Single Family
Est. Annual Taxes
- $6,113
Year Built
- Built in 2003
Lot Details
- 10,019 Sq Ft Lot
- Lot Dimensions are 80 x 125 x 80 x 1265
- South Facing Home
- Fenced
- Rectangular Lot
- Property is zoned R1-D
Parking
- 2 Car Attached Garage
- Garage Door Opener
Home Design
- Shingle Roof
- Stucco
Interior Spaces
- 1,575 Sq Ft Home
- 1-Story Property
- Cathedral Ceiling
- Ceiling Fan
- Shutters
- Single Hung Windows
- Sliding Windows
- Open Floorplan
- Screened Porch
- Tile Flooring
- Fire and Smoke Detector
Kitchen
- Eat-In Kitchen
- Electric Cooktop
- Microwave
- Freezer
Bedrooms and Bathrooms
- 3 Bedrooms
- Split Bedroom Floorplan
- 2 Full Bathrooms
- Dual Sinks
- Shower Only
- Separate Shower
Laundry
- Dryer
- Washer
Outdoor Features
- Screened Patio
Schools
- School Of Choice Elementary And Middle School
- School Of Choice High School
Utilities
- Central Heating and Cooling System
- Sewer Assessments
- Cable TV Available
Community Details
- No Home Owners Association
- Cape Coral Subdivision
Listing and Financial Details
- Legal Lot and Block 43 / 3216
- Assessor Parcel Number 34-44-23-C4-03216.0430
Map
Home Values in the Area
Average Home Value in this Area
Tax History
| Year | Tax Paid | Tax Assessment Tax Assessment Total Assessment is a certain percentage of the fair market value that is determined by local assessors to be the total taxable value of land and additions on the property. | Land | Improvement |
|---|---|---|---|---|
| 2024 | $6,113 | $242,376 | -- | -- |
| 2023 | $5,970 | $220,342 | $0 | $0 |
| 2022 | $5,539 | $200,311 | $0 | $0 |
| 2021 | $5,121 | $183,795 | $28,554 | $155,241 |
| 2020 | $4,873 | $165,546 | $26,200 | $139,346 |
| 2019 | $4,688 | $157,456 | $44,600 | $112,856 |
| 2018 | $4,774 | $159,071 | $42,500 | $116,571 |
| 2017 | $4,636 | $148,576 | $16,000 | $132,576 |
| 2016 | $4,494 | $136,347 | $16,414 | $119,933 |
| 2015 | $2,606 | $124,309 | $11,617 | $112,692 |
| 2014 | -- | $112,107 | $7,032 | $105,075 |
| 2013 | -- | $98,201 | $4,620 | $93,581 |
Property History
| Date | Event | Price | Change | Sq Ft Price |
|---|---|---|---|---|
| 05/21/2025 05/21/25 | For Sale | $325,000 | 0.0% | $206 / Sq Ft |
| 02/21/2020 02/21/20 | For Rent | $1,650 | +6.5% | -- |
| 02/21/2020 02/21/20 | Rented | -- | -- | -- |
| 06/01/2019 06/01/19 | Rented | -- | -- | -- |
| 05/02/2019 05/02/19 | Under Contract | -- | -- | -- |
| 04/14/2019 04/14/19 | For Rent | $1,550 | +6.9% | -- |
| 08/11/2015 08/11/15 | For Rent | $1,450 | -- | -- |
| 08/11/2015 08/11/15 | Rented | -- | -- | -- |
Purchase History
| Date | Type | Sale Price | Title Company |
|---|---|---|---|
| Warranty Deed | $161,000 | Security Title & Trust Inc | |
| Warranty Deed | -- | Security Title & Trust Inc | |
| Interfamily Deed Transfer | -- | Attorney | |
| Special Warranty Deed | $98,000 | New House Title Llc | |
| Special Warranty Deed | -- | New House Title Llc | |
| Trustee Deed | -- | None Available | |
| Warranty Deed | $240,000 | Title Consulting Services | |
| Warranty Deed | $141,500 | -- | |
| Warranty Deed | $14,500 | -- |
Mortgage History
| Date | Status | Loan Amount | Loan Type |
|---|---|---|---|
| Previous Owner | $192,000 | Unknown | |
| Previous Owner | $113,000 | No Value Available |
Similar Homes in Cape Coral, FL
Source: Florida Gulf Coast Multiple Listing Service
MLS Number: 225045601
APN: 34-44-23-C4-03216.0430
- 1401 SW 28th Terrace
- 1223 SW 28th Terrace
- 1521 SW 28th Terrace Unit 5
- 1325 SW 28th St
- 1426 SW 28th St Unit 68
- 1426 SW 28th St
- 1502 SW 28th St
- 1511 SW 29th Terrace
- 2716 SW 13th Ave
- 1327 SW 27th Terrace
- 1517 SW 28th Terrace
- 1518 SW 28th St
- 3010 SW 11th Ct
- 4531 Chiquita Blvd S
- 3529 Chiquita Blvd S
- 2913 SW 11th Place
- 836 SW 28th St
- 2933 SW 11th Place
- 2721 SW 11th Ct
- 2717 Chiquita Blvd S
