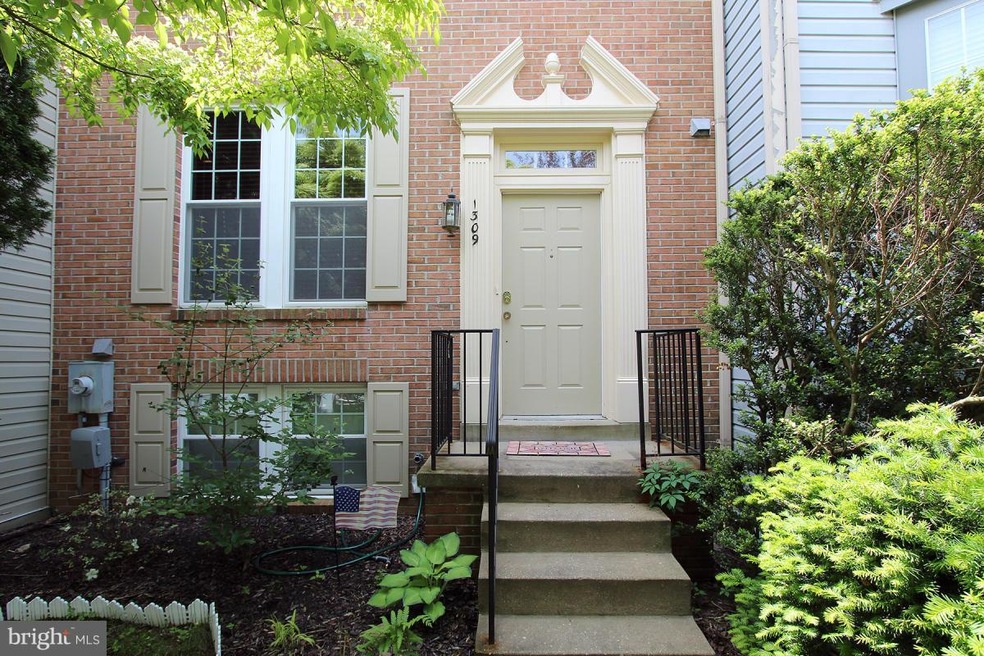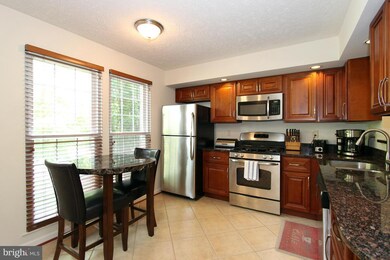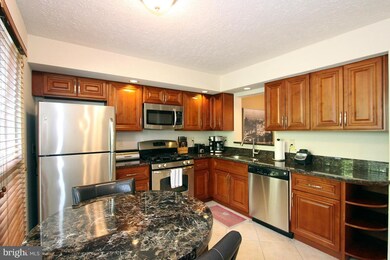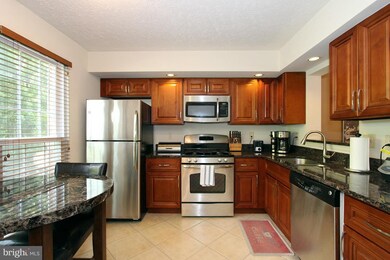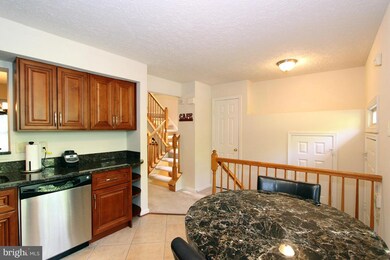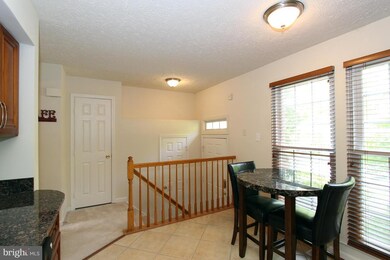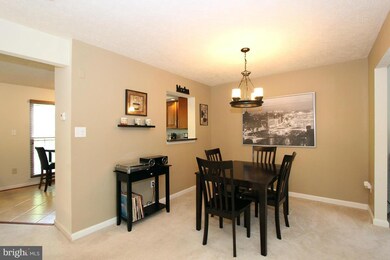
1309 Travis View Ct Gaithersburg, MD 20879
Estimated Value: $468,000 - $495,000
Highlights
- Colonial Architecture
- Eat-In Kitchen
- Property is in very good condition
- 1 Fireplace
- Forced Air Heating and Cooling System
- Dining Area
About This Home
As of June 2016UPDATED, MINT LOCATION, MOVE IN READY! Spacious 3 BR/3.5 BA home, close to 1900 sq ft. Updated kitchen w/stainless steel, granite, flooring, cabinets. Sep dining area. Family room exits to new deck (2013) overlooking private back yard. Large master BR w/vaulted ceilings, in-suite bath. Finished walk-out basement with full bath, fireplace and potential 4th bedroom. New windows in 2012.
Last Agent to Sell the Property
RE/MAX Town Center License #636973 Listed on: 05/26/2016

Townhouse Details
Home Type
- Townhome
Est. Annual Taxes
- $3,111
Year Built
- Built in 1992
Lot Details
- 2,655 Sq Ft Lot
- Two or More Common Walls
- Property is in very good condition
HOA Fees
- $76 Monthly HOA Fees
Parking
- 2 Assigned Parking Spaces
Home Design
- Colonial Architecture
- Brick Exterior Construction
Interior Spaces
- Property has 3 Levels
- 1 Fireplace
- Dining Area
- Eat-In Kitchen
Bedrooms and Bathrooms
- 3 Bedrooms
- 3.5 Bathrooms
Finished Basement
- Walk-Out Basement
- Rear Basement Entry
Schools
- Watkins Mill Elementary School
- Montgomery Village Middle School
- Watkins Mill High School
Utilities
- Forced Air Heating and Cooling System
- Natural Gas Water Heater
Community Details
- Montgomery Meadows Subdivision
Listing and Financial Details
- Tax Lot 271
- Assessor Parcel Number 160902653255
Ownership History
Purchase Details
Home Financials for this Owner
Home Financials are based on the most recent Mortgage that was taken out on this home.Purchase Details
Home Financials for this Owner
Home Financials are based on the most recent Mortgage that was taken out on this home.Purchase Details
Home Financials for this Owner
Home Financials are based on the most recent Mortgage that was taken out on this home.Purchase Details
Purchase Details
Purchase Details
Similar Homes in the area
Home Values in the Area
Average Home Value in this Area
Purchase History
| Date | Buyer | Sale Price | Title Company |
|---|---|---|---|
| Kharel Sagar | $290,000 | Attorney | |
| Justice Ryan | $272,000 | -- | |
| Justics Ryan | $272,000 | -- | |
| Justice Ryan | $272,000 | -- | |
| Justics Ryan | $272,000 | -- | |
| Prosper Yolande | -- | -- | |
| Prosper Yolande | -- | -- | |
| Tamar Anne K | -- | -- | |
| Tanis Tamar | $143,000 | -- |
Mortgage History
| Date | Status | Borrower | Loan Amount |
|---|---|---|---|
| Open | Kharel Sagar | $265,000 | |
| Closed | Kharel Sagar | $271,000 | |
| Closed | Kharel Sagar | $284,747 | |
| Previous Owner | Justice Ryan | $244,072 | |
| Previous Owner | Justics Ryan | $250,705 | |
| Previous Owner | Justics Ryan | $250,705 | |
| Previous Owner | Prospere Yolande | $300,000 |
Property History
| Date | Event | Price | Change | Sq Ft Price |
|---|---|---|---|---|
| 06/30/2016 06/30/16 | Sold | $290,000 | 0.0% | $155 / Sq Ft |
| 06/15/2016 06/15/16 | Price Changed | $289,900 | -5.0% | $155 / Sq Ft |
| 06/06/2016 06/06/16 | Price Changed | $305,000 | +5.2% | $163 / Sq Ft |
| 06/03/2016 06/03/16 | Price Changed | $289,900 | -5.0% | $155 / Sq Ft |
| 06/03/2016 06/03/16 | Price Changed | $305,000 | +5.2% | $163 / Sq Ft |
| 05/28/2016 05/28/16 | Pending | -- | -- | -- |
| 05/26/2016 05/26/16 | Price Changed | $289,900 | +0.3% | $155 / Sq Ft |
| 05/26/2016 05/26/16 | For Sale | $289,000 | -- | $155 / Sq Ft |
Tax History Compared to Growth
Tax History
| Year | Tax Paid | Tax Assessment Tax Assessment Total Assessment is a certain percentage of the fair market value that is determined by local assessors to be the total taxable value of land and additions on the property. | Land | Improvement |
|---|---|---|---|---|
| 2024 | $5,058 | $367,933 | $0 | $0 |
| 2023 | $4,000 | $342,300 | $150,000 | $192,300 |
| 2022 | $4,179 | $331,767 | $0 | $0 |
| 2021 | $3,486 | $321,233 | $0 | $0 |
| 2020 | $3,486 | $310,700 | $120,000 | $190,700 |
| 2019 | $3,242 | $293,000 | $0 | $0 |
| 2018 | $3,018 | $275,300 | $0 | $0 |
| 2017 | $2,248 | $257,600 | $0 | $0 |
| 2016 | $3,955 | $244,600 | $0 | $0 |
| 2015 | $3,955 | $231,600 | $0 | $0 |
| 2014 | $3,955 | $218,600 | $0 | $0 |
Agents Affiliated with this Home
-
Ken Abramowitz

Seller's Agent in 2016
Ken Abramowitz
RE/MAX
(301) 526-2380
10 in this area
464 Total Sales
-
BIR SUNWAR

Buyer's Agent in 2016
BIR SUNWAR
Evergreen Properties
(240) 364-4754
2 in this area
25 Total Sales
Map
Source: Bright MLS
MLS Number: 1002432195
APN: 09-02653255
- 1221 Travis View Ct
- 1252 Knoll Mist Ln
- 19033 Capehart Dr
- 19016 Canadian Ct
- 19043 Capehart Dr
- 89 Travis Ct
- 84 Windbrooke Cir
- 928 Windbrooke Dr
- 10415 Kardwright Ct
- 10620 Seneca Ridge Dr
- 19207 Racine Ct
- 10636 Seneca Spring Way
- 18904 Mills Choice Rd Unit 6
- 19320 Dunbridge Way
- 423 Christopher Ave Unit 22
- 19034 Mills Choice Rd Unit 4
- 11132 Black Forest Way
- 431 Christopher Ave Unit 23
- 433 Christopher Ave
- 9962 Lake Landing Rd
- 1309 Travis View Ct
- 1307 Travis View Ct
- 1311 Travis View Ct
- 1305 Travis View Ct
- 1303 Travis View Ct
- 1315 Travis View Ct
- 1301 Travis View Ct
- 1317 Travis View Ct
- 1319 Travis View Ct
- 1321 Travis View Ct
- 14 Cross Tie Ct
- 16 Cross Tie Ct
- 12 Cross Tie Ct
- 1346 Travis View Ct
- 1348 Travis View Ct
- 1344 Travis View Ct
- 1323 Travis View Ct
- 1342 Travis View Ct
- 10 Cross Tie Ct
- 18 Cross Tie Ct
