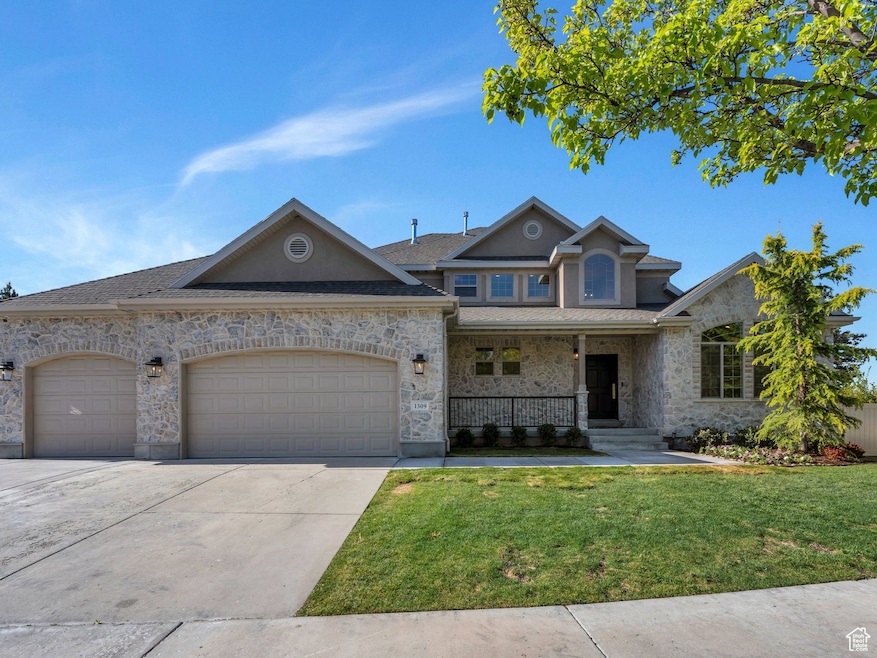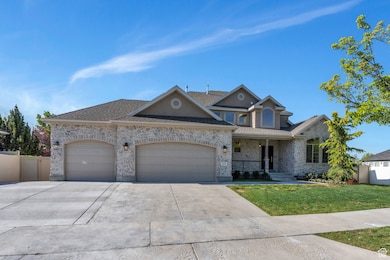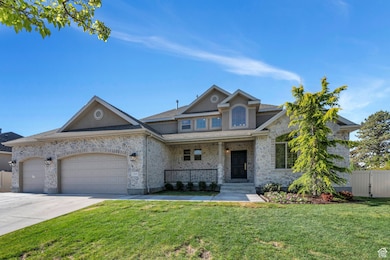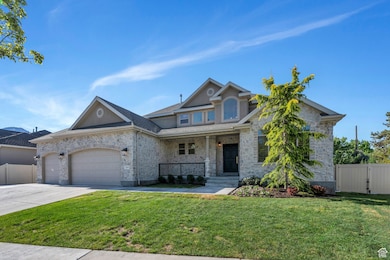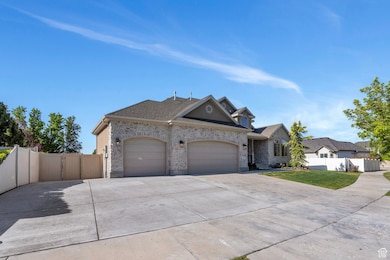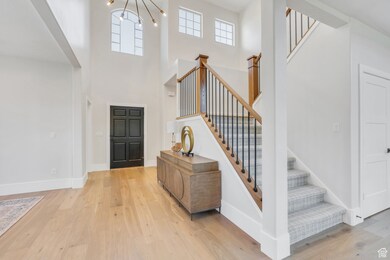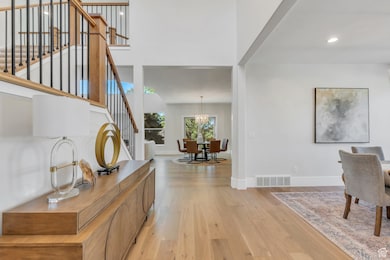1309 W 1870 N Provo, UT 84604
Grandview North NeighborhoodEstimated payment $7,505/month
Highlights
- Updated Kitchen
- Wood Flooring
- Hydromassage or Jetted Bathtub
- Vaulted Ceiling
- Main Floor Primary Bedroom
- 1 Fireplace
About This Home
Listed $50,000 below appraised value! This home has it all! From stunning curb appeal to a beautifully updated interior, every detail has been thoughtfully upgraded. Located in a highly desirable area, this fully remodeled home features fresh paint, brand-new carpet, and soaring vaulted ceilings. Enjoy the spacious new upgraded kitchen, perfect for entertaining, and step outside to a large deck ideal for relaxing or hosting guests. The full mother-in-law basement apartment includes a newly added walkout entrance-great for guests, rental income, or extended family. Don't miss this move-in-ready gem in a prime location! Square footage figures are provided as a courtesy estimate only and were obtained from County records. Buyer to verify ALL!
Listing Agent
Coldwell Banker Realty (Provo-Orem-Sundance) License #11486860 Listed on: 05/13/2025

Home Details
Home Type
- Single Family
Est. Annual Taxes
- $4,233
Year Built
- Built in 2005
Lot Details
- 10,454 Sq Ft Lot
- Property is Fully Fenced
- Landscaped
- Sprinkler System
- Property is zoned Single-Family
Parking
- 3 Car Attached Garage
Home Design
- Stone Siding
- Stucco
Interior Spaces
- 5,488 Sq Ft Home
- 3-Story Property
- Vaulted Ceiling
- 1 Fireplace
- Sliding Doors
- Entrance Foyer
- Great Room
Kitchen
- Updated Kitchen
- Built-In Range
- Disposal
Flooring
- Wood
- Carpet
- Tile
Bedrooms and Bathrooms
- 7 Bedrooms | 1 Primary Bedroom on Main
- Walk-In Closet
- In-Law or Guest Suite
- Hydromassage or Jetted Bathtub
Basement
- Walk-Out Basement
- Basement Fills Entire Space Under The House
- Apartment Living Space in Basement
Schools
- Westridge Elementary School
- Centennial Middle School
- Provo High School
Utilities
- Central Heating and Cooling System
- Natural Gas Connected
Community Details
- No Home Owners Association
- The Estates At Burr Orchards Subdivision
Listing and Financial Details
- Assessor Parcel Number 38-341-0068
Map
Home Values in the Area
Average Home Value in this Area
Tax History
| Year | Tax Paid | Tax Assessment Tax Assessment Total Assessment is a certain percentage of the fair market value that is determined by local assessors to be the total taxable value of land and additions on the property. | Land | Improvement |
|---|---|---|---|---|
| 2025 | $4,233 | $855,000 | $279,500 | $575,500 |
| 2024 | $4,233 | $416,680 | $0 | $0 |
| 2023 | $4,365 | $423,555 | $0 | $0 |
| 2022 | $5,009 | $490,105 | $0 | $0 |
| 2021 | $4,196 | $716,100 | $218,300 | $497,800 |
| 2020 | $4,150 | $663,900 | $189,800 | $474,100 |
| 2019 | $3,740 | $622,300 | $189,800 | $432,500 |
| 2018 | $3,278 | $553,100 | $171,500 | $381,600 |
| 2017 | $2,921 | $270,820 | $0 | $0 |
| 2016 | $3,110 | $268,785 | $0 | $0 |
| 2015 | $2,791 | $243,760 | $0 | $0 |
| 2014 | $2,624 | $238,975 | $0 | $0 |
Property History
| Date | Event | Price | Change | Sq Ft Price |
|---|---|---|---|---|
| 09/01/2025 09/01/25 | Pending | -- | -- | -- |
| 08/13/2025 08/13/25 | Price Changed | $1,349,000 | -3.6% | $246 / Sq Ft |
| 08/01/2025 08/01/25 | Price Changed | $1,399,000 | -3.5% | $255 / Sq Ft |
| 07/13/2025 07/13/25 | Price Changed | $1,449,000 | -3.3% | $264 / Sq Ft |
| 06/24/2025 06/24/25 | For Sale | $1,499,000 | 0.0% | $273 / Sq Ft |
| 06/18/2025 06/18/25 | Pending | -- | -- | -- |
| 06/05/2025 06/05/25 | Price Changed | $1,499,000 | -6.3% | $273 / Sq Ft |
| 05/12/2025 05/12/25 | For Sale | $1,599,000 | -- | $291 / Sq Ft |
Purchase History
| Date | Type | Sale Price | Title Company |
|---|---|---|---|
| Warranty Deed | -- | Title One | |
| Quit Claim Deed | -- | Clearedge Title | |
| Warranty Deed | -- | Cottonwood Ttl Ins Agcy Inc | |
| Special Warranty Deed | -- | Cottonwood Title Insurance |
Mortgage History
| Date | Status | Loan Amount | Loan Type |
|---|---|---|---|
| Closed | $100,000,000 | Construction | |
| Previous Owner | $555,000 | New Conventional | |
| Previous Owner | $413,250 | New Conventional | |
| Previous Owner | $481,500 | Fannie Mae Freddie Mac |
Source: UtahRealEstate.com
MLS Number: 2084569
APN: 38-341-0068
- 1780 Cobblestone Dr
- 1769 Cobblestone Dr
- 1740 N 1400 W
- 1275 W 1600 N
- 1516 W 1970 N
- 1525 N 1250 W
- 1927 Columbia Ln
- 1009 W 2000 N
- 1763 Willowbrook Dr Unit 4D1
- 1608 W 1970 N
- 1729 Willowbrook Dr Unit BLDG 5
- 1685 Hickory Ln
- 414 E 1834 S
- 1633 Woodland Dr
- 920 W Columbia Ln
- 373 E 1864 S
- 1471 W 1460 N
- 1188 W 1380 N
- 2052 N 940 W
- 2056 S 160 E
