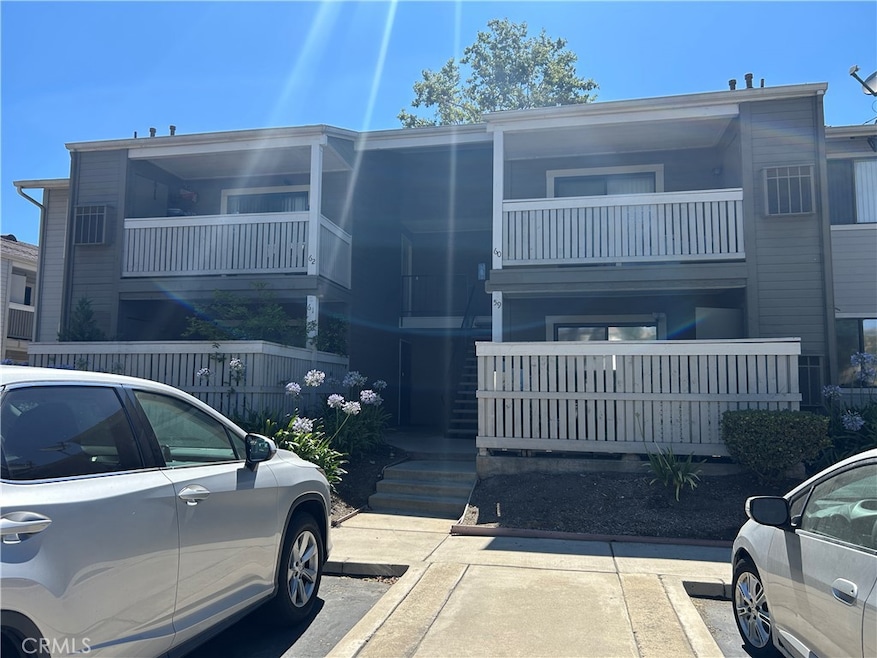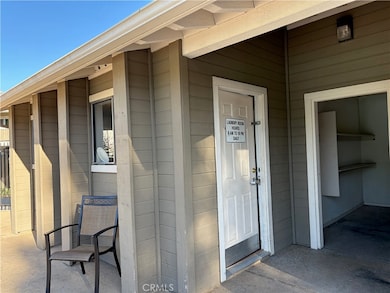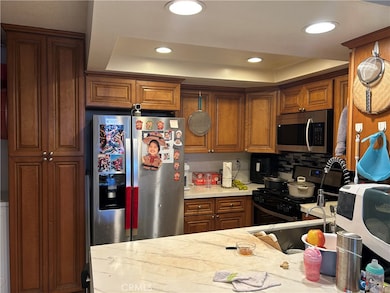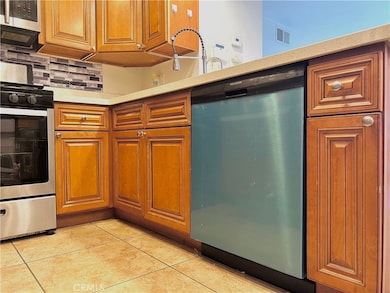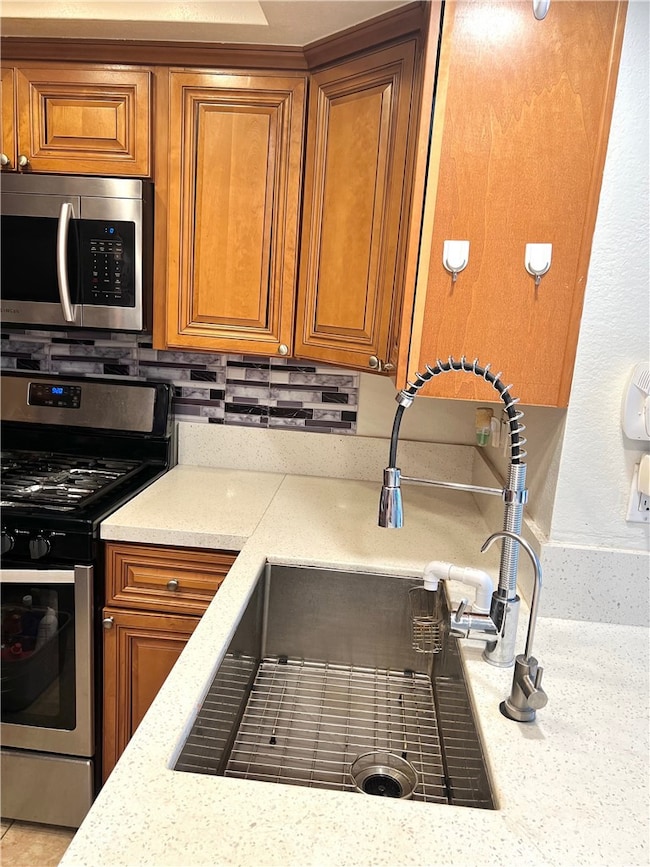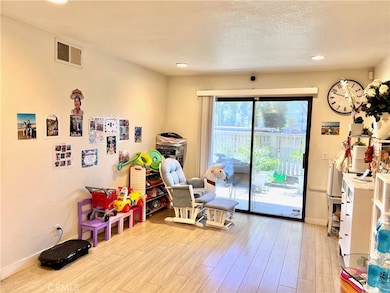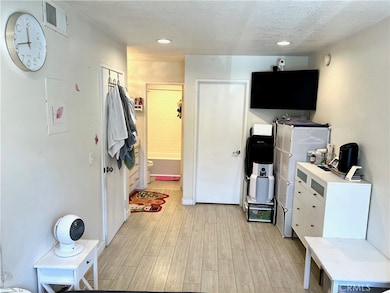
1309 W Mission Blvd Unit 59 Ontario, CA 91762
Downtown Ontario NeighborhoodEstimated payment $2,306/month
Highlights
- In Ground Pool
- Tennis Courts
- Living Room
- City Lights View
- Cooling System Powered By Gas
- Laundry Room
About This Home
The condo for sale locat in city of Ontario. Close to everyting, Airport less than 10 minutes drive, Convention Center, school, grocery and much more ...., Fabulor Master Bedroom, with fantasty open bathrom, walk-in clost set, lovely kitchen, include laundry space, ,open patio, In the gate secure, 2 space plus guess packing avaiable.
MUST SEE, LOW PRICE, GREAT FOR FIRST BUYER OR INVESTMENT
Listing Agent
PROFESSIONAL REALTY SVC. INT'L Brokerage Phone: 818-317-4698 License #01763825 Listed on: 07/02/2025
Property Details
Home Type
- Condominium
Est. Annual Taxes
- $2,761
Year Built
- Built in 1988
Lot Details
- Two or More Common Walls
HOA Fees
- $360 Monthly HOA Fees
Parking
- 2 Car Garage
Interior Spaces
- 645 Sq Ft Home
- 1-Story Property
- Entryway
- Living Room
- City Lights Views
Kitchen
- Gas Oven
- Gas Cooktop
- Microwave
- Dishwasher
Flooring
- Laminate
- Tile
Bedrooms and Bathrooms
- 1 Main Level Bedroom
- 1 Full Bathroom
Laundry
- Laundry Room
- Washer and Gas Dryer Hookup
Outdoor Features
- In Ground Pool
- Exterior Lighting
Utilities
- Cooling System Powered By Gas
- Two cooling system units
- Central Air
- Air Source Heat Pump
- Water Heater
Listing and Financial Details
- Tax Lot 4052
- Tax Tract Number 13384
- Assessor Parcel Number 1011373050000
Community Details
Overview
- 159 Units
- Wheeler Steffen Association, Phone Number (909) 621-5941
- Valley
Recreation
- Tennis Courts
- Community Playground
- Community Pool
Map
Home Values in the Area
Average Home Value in this Area
Tax History
| Year | Tax Paid | Tax Assessment Tax Assessment Total Assessment is a certain percentage of the fair market value that is determined by local assessors to be the total taxable value of land and additions on the property. | Land | Improvement |
|---|---|---|---|---|
| 2025 | $2,761 | $263,031 | $92,061 | $170,970 |
| 2024 | $2,761 | $257,874 | $90,256 | $167,618 |
| 2023 | $2,682 | $252,817 | $88,486 | $164,331 |
| 2022 | $2,645 | $247,860 | $86,751 | $161,109 |
| 2021 | $2,627 | $243,000 | $85,050 | $157,950 |
| 2020 | $1,360 | $122,177 | $42,761 | $79,416 |
| 2019 | $1,349 | $119,782 | $41,923 | $77,859 |
| 2018 | $1,330 | $117,433 | $41,101 | $76,332 |
| 2017 | $1,283 | $115,130 | $40,295 | $74,835 |
| 2016 | $1,233 | $112,873 | $39,505 | $73,368 |
| 2015 | $1,224 | $111,178 | $38,912 | $72,266 |
| 2014 | $1,240 | $121,000 | $42,000 | $79,000 |
Property History
| Date | Event | Price | Change | Sq Ft Price |
|---|---|---|---|---|
| 07/29/2025 07/29/25 | Price Changed | $315,000 | -3.1% | $488 / Sq Ft |
| 07/02/2025 07/02/25 | For Sale | $325,000 | -- | $504 / Sq Ft |
Purchase History
| Date | Type | Sale Price | Title Company |
|---|---|---|---|
| Grant Deed | $243,000 | Stewart Title | |
| Grant Deed | $200,000 | Stewart Title | |
| Interfamily Deed Transfer | -- | None Available | |
| Grant Deed | $109,000 | Orange Coast Title Company | |
| Grant Deed | $204,000 | Chicago Title Company | |
| Interfamily Deed Transfer | -- | Chicago Title Company |
Mortgage History
| Date | Status | Loan Amount | Loan Type |
|---|---|---|---|
| Open | $194,400 | New Conventional | |
| Previous Owner | $163,120 | New Conventional |
Similar Homes in Ontario, CA
Source: California Regional Multiple Listing Service (CRMLS)
MLS Number: CV25146099
APN: 1011-373-05
- 1309 W Mission Blvd Unit 127
- 1309 W Mission Blvd Unit 6
- 890 S Magnolia Ave
- 906 S Mountain Ave Unit A
- 1020 S Mountain Ave
- 831 S Mountain Ave Unit 6
- 1511 W Mission Blvd
- 863 S Mountain Ave Unit 22
- 930 S Palmetto Ave Unit 13
- 1460 Clair St
- 920 S Palmetto Ave Unit 9
- 1002 S Palmetto Ave
- 1150 W Phillips St Unit 126
- 822 Briar Privado
- 1031 S Palmetto Ave Unit J7
- 1031 S Palmetto Ave Unit N1
- 1031 S Palmetto Ave Unit II1
- 1031 S Palmetto Ave Unit W8
- 850 W Mission Blvd
- 850 W Mission Blvd Unit C7
- 1309 W Mission Blvd Unit U-117
- 1001 W Mission Blvd Unit 501
- 5585 Valencia Dr Unit 1
- 910 W Phillips St
- 154 N Palmetto Ave
- 1206 S Cypress Ave Unit B
- 750 W Ralston St Unit 756
- 5643 W Phillips St
- 5643 Phillips Blvd
- 960 Pinyon Ct
- 1341 W D St
- 5351 W Maitland St
- 1748 S Mountain Ave
- 917 W Flora St Unit B
- 11401 Central Ave
- 11405 Central Ave
- 11475 Central Ave
- 1016 W El Morado Ct Unit C
- 306 W Sunkist St
- 11569 Miramar Ln
